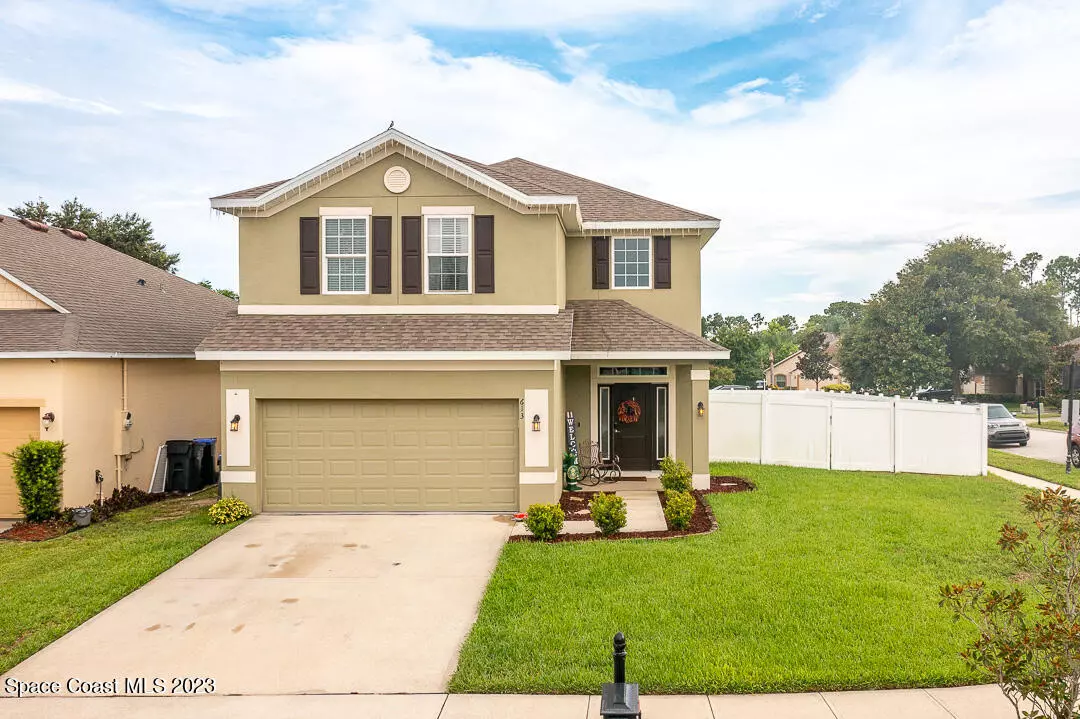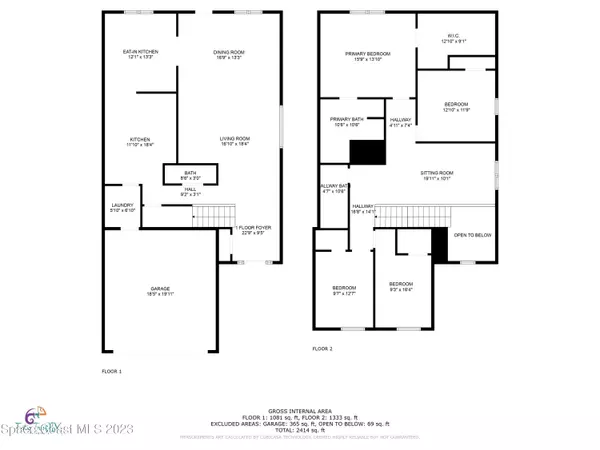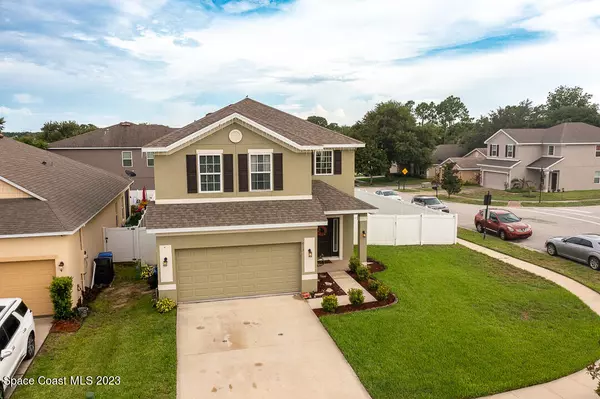$450,000
$459,999
2.2%For more information regarding the value of a property, please contact us for a free consultation.
613 Hollow Glen DR Titusville, FL 32780
4 Beds
3 Baths
2,540 SqFt
Key Details
Sold Price $450,000
Property Type Single Family Home
Sub Type Single Family Residence
Listing Status Sold
Purchase Type For Sale
Square Footage 2,540 sqft
Price per Sqft $177
Subdivision Sisson Meadows
MLS Listing ID 970397
Sold Date 10/06/23
Bedrooms 4
Full Baths 2
Half Baths 1
HOA Fees $47/qua
HOA Y/N Yes
Total Fin. Sqft 2540
Originating Board Space Coast MLS (Space Coast Association of REALTORS®)
Year Built 2017
Annual Tax Amount $3,505
Tax Year 2021
Lot Size 6,970 Sqft
Acres 0.16
Property Sub-Type Single Family Residence
Property Description
Welcome to this spacious 4/2.5/2 home on a corner lot in a quiet neighborhood! Large living, dining, eat in kitchen, and vast kitchen are on the main floor. Half bath, laundry room with Whirlpool washer/dryer, and pantry closet round out the downstairs. Upstairs holds the bedrooms and full bath, as well as a loft area that can be an additional living space/office/play area. The Primary bedroom is bright, with a walk-in closet and barn door leading to a roomy bath with double sinks and separate tub and shower. Outside your peaceful living continues with a screen enclosed porch that leads out to a custom fire pit. The backyard is enclosed with vinyl fencing for privacy and beauty. The 2 car garage has storage cabinets and hanging racks to house all of your needs. This is a MUST SEE!!
Location
State FL
County Brevard
Area 104 - Titusville Sr50 - Kings H
Direction From 95- Exit 215 E to Titusville. Right on Columbia Blvd. Left on Sisson Rd. Drive about 2.5m to Preserve Way on right From US1 turn W onto Hwy 50. Left on Sisson. Left in Sisson Meadows
Interior
Interior Features Breakfast Bar, Ceiling Fan(s), Eat-in Kitchen, Pantry, Primary Bathroom - Tub with Shower, Primary Bathroom -Tub with Separate Shower, Walk-In Closet(s)
Heating Central
Cooling Central Air
Flooring Carpet, Tile
Furnishings Unfurnished
Appliance Dishwasher, Dryer, Electric Range, Electric Water Heater, Ice Maker, Microwave, Washer
Laundry Electric Dryer Hookup, Gas Dryer Hookup, Washer Hookup
Exterior
Exterior Feature Fire Pit
Parking Features Attached, Garage Door Opener
Garage Spaces 2.0
Fence Fenced, Vinyl
Pool None
Utilities Available Cable Available, Sewer Available, Water Available
Amenities Available Maintenance Grounds
Roof Type Shingle
Porch Patio, Porch, Screened
Garage Yes
Building
Lot Description Corner Lot
Faces North
Sewer Public Sewer
Water Public
Level or Stories Two
New Construction No
Schools
Elementary Schools Imperial Estates
High Schools Titusville
Others
HOA Name Sentry Management/Holly Funchum
Senior Community No
Tax ID 22-35-27-32-0000g.0-0011.00
Acceptable Financing Cash, Conventional, FHA, VA Loan
Listing Terms Cash, Conventional, FHA, VA Loan
Special Listing Condition Standard
Read Less
Want to know what your home might be worth? Contact us for a FREE valuation!

Our team is ready to help you sell your home for the highest possible price ASAP

Bought with Blue Marlin Real Estate




