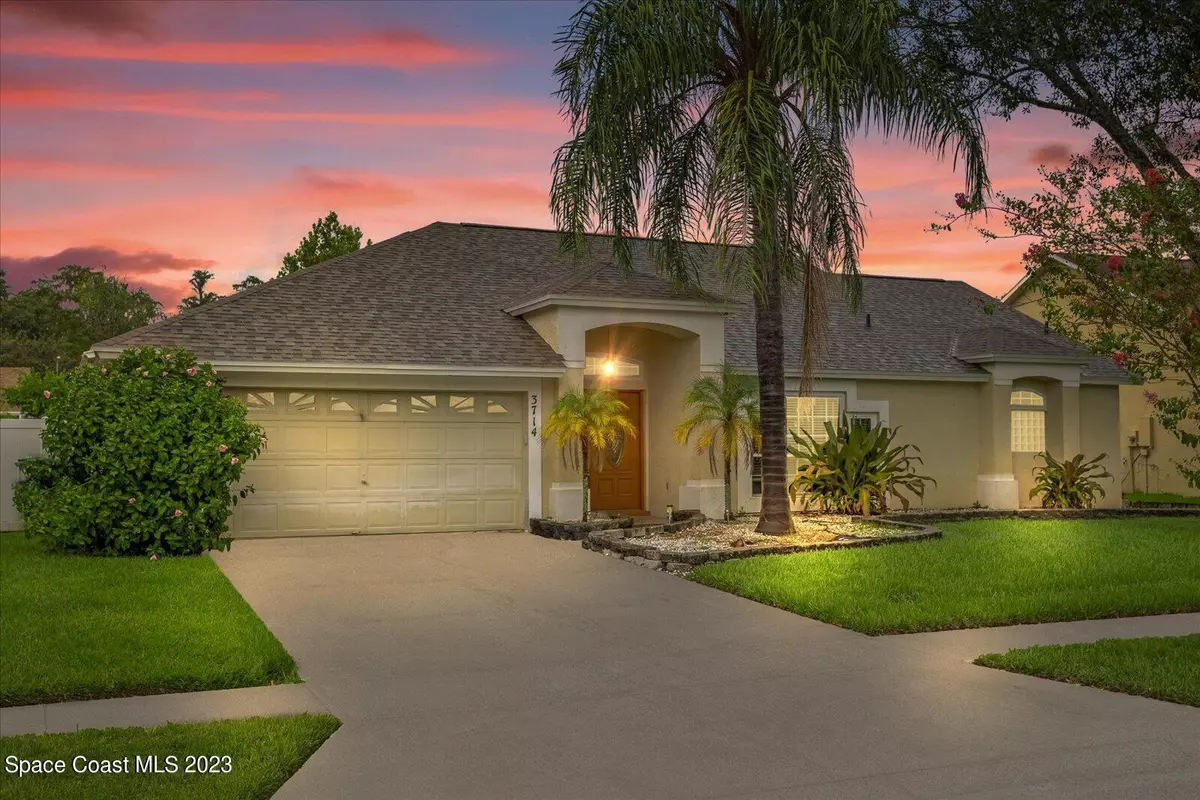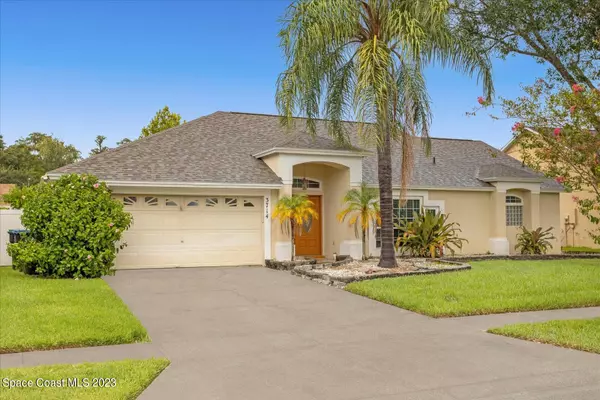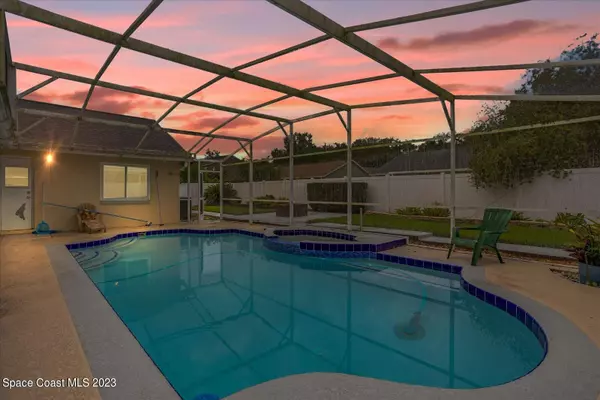$475,000
$475,000
For more information regarding the value of a property, please contact us for a free consultation.
3714 Running Deer DR Orlando, FL 32829
4 Beds
3 Baths
2,152 SqFt
Key Details
Sold Price $475,000
Property Type Single Family Home
Sub Type Single Family Residence
Listing Status Sold
Purchase Type For Sale
Square Footage 2,152 sqft
Price per Sqft $220
MLS Listing ID 972715
Sold Date 09/18/23
Bedrooms 4
Full Baths 3
HOA Fees $27/ann
HOA Y/N Yes
Total Fin. Sqft 2152
Originating Board Space Coast MLS (Space Coast Association of REALTORS®)
Year Built 1992
Lot Size 8,692 Sqft
Acres 0.2
Lot Dimensions 112x72x82
Property Sub-Type Single Family Residence
Property Description
Welcome home to Chickasaw Trails! This 4 bed/3 bath pool home has a brand-new roof, double pane windows (2018), a rescreened and resurfaced pool/jacuzzi (2018) refinished pool deck with French drains throughout. Home has a new water heater (2023), 2018 Rainbird full yard sprinkler system & new landscaping! Come see! Stainless-steel appliances, custom crown molding, jacuzzi tub & walk-in shower, two walk-in closets in main bedroom, with split floor plan and living areas. Relax outdoors by the custom fire pit or enjoy Florida evenings on your covered patio, overlooking the pool with waterfall feature. Conveniently located in a quiet subdivision, that is close to everything Orlando has to offer: 25-minute drive to Florida's world-famous theme parks and attractions, & 17 minutes to airport!
Location
State FL
County Orange
Area 902 - Orange
Direction Take I-4 to FL-408 to FL-S Goldenrod Rd. Take exit 16. Take Curry Ford Rd. to S Chickasaw Trail to Running Deer Dr.
Interior
Interior Features Ceiling Fan(s), His and Hers Closets, Primary Bathroom - Tub with Shower, Split Bedrooms, Walk-In Closet(s)
Heating Central, Electric
Cooling Central Air, Electric
Flooring Laminate, Tile
Fireplaces Type Wood Burning, Other
Furnishings Unfurnished
Fireplace Yes
Appliance Dishwasher, Dryer, Electric Range, Electric Water Heater, Ice Maker, Microwave, Refrigerator, Washer
Exterior
Exterior Feature Fire Pit
Parking Features Attached, Garage Door Opener
Garage Spaces 2.0
Fence Fenced, Vinyl
Pool In Ground, Private, Screen Enclosure, Waterfall
Utilities Available Cable Available, Electricity Connected, Water Available
Amenities Available Management - Full Time
View Pool
Roof Type Shingle
Street Surface Asphalt
Porch Patio, Porch, Screened
Garage Yes
Building
Faces East
Sewer Public Sewer
Water Public
Level or Stories One
New Construction No
Others
Pets Allowed Yes
HOA Fee Include Trash
Senior Community No
Tax ID 12-23-30-1297-01-100
Acceptable Financing Cash, Conventional, FHA, VA Loan
Listing Terms Cash, Conventional, FHA, VA Loan
Special Listing Condition Standard
Read Less
Want to know what your home might be worth? Contact us for a FREE valuation!

Our team is ready to help you sell your home for the highest possible price ASAP

Bought with Non-MLS or Out of Area




