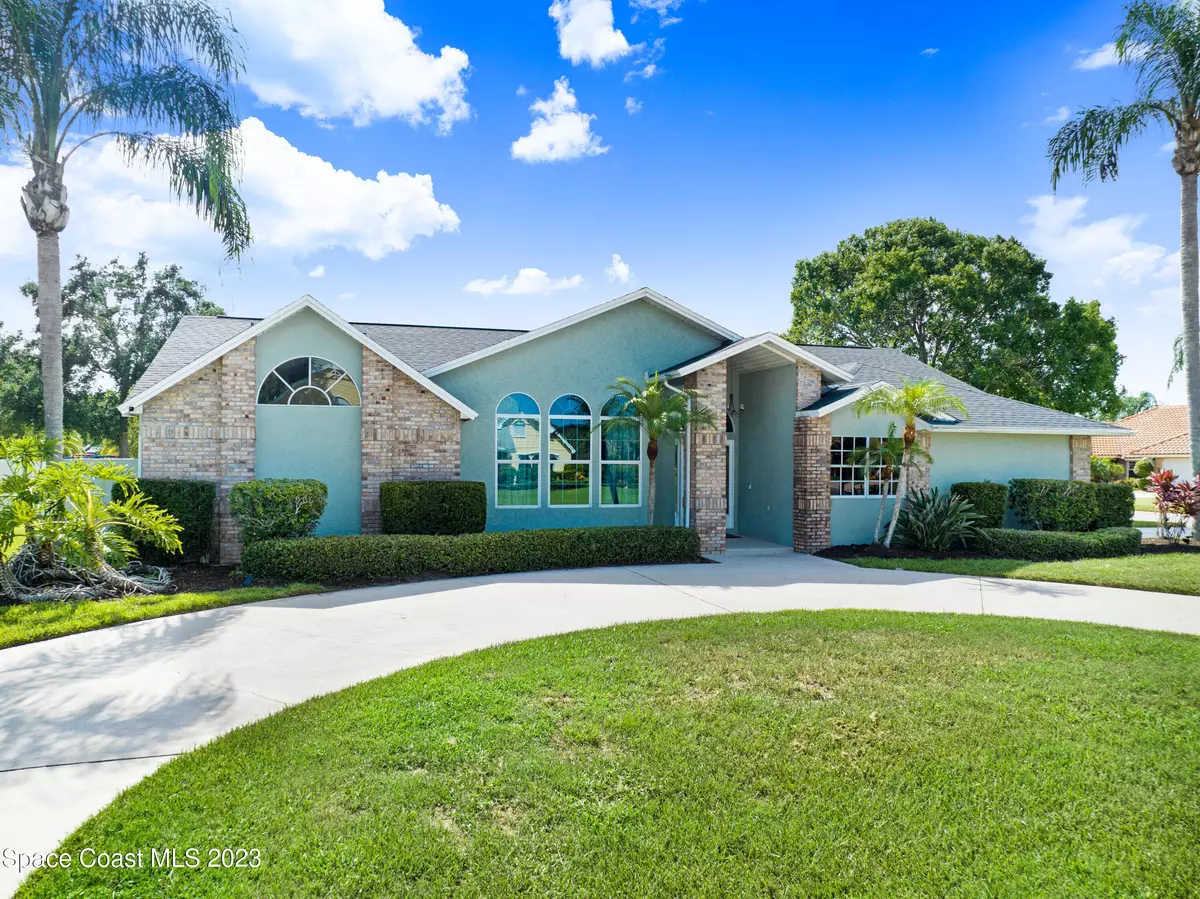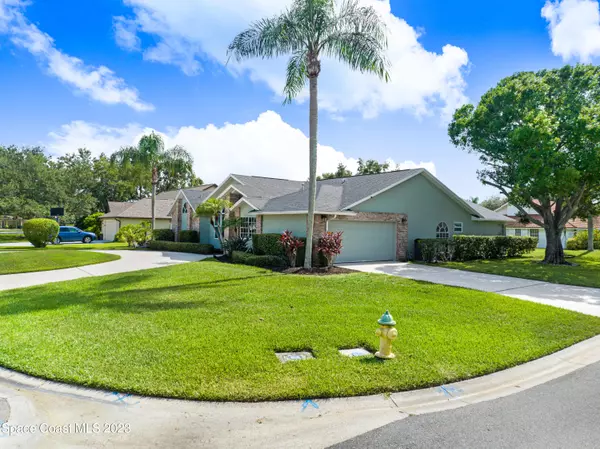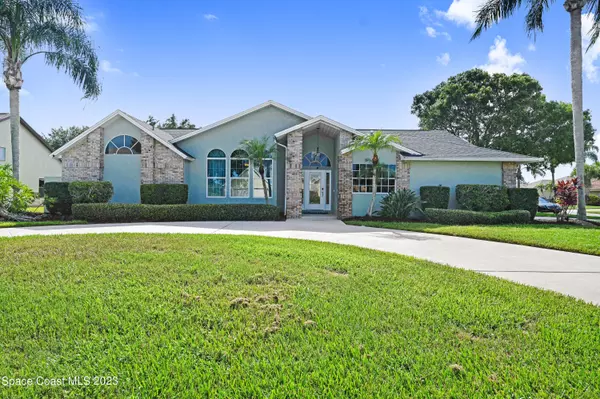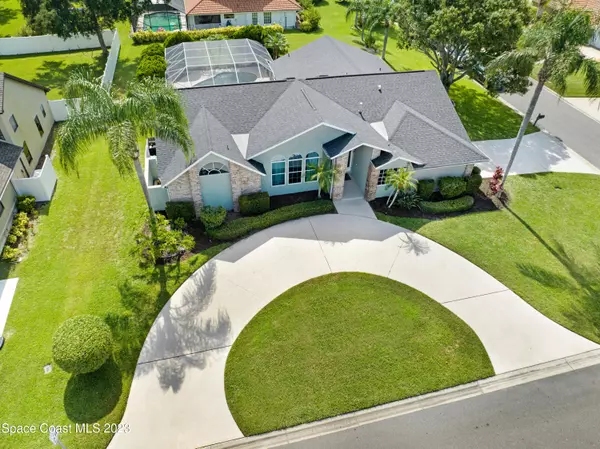$670,000
$645,000
3.9%For more information regarding the value of a property, please contact us for a free consultation.
817 Spanish Wells DR Melbourne, FL 32940
5 Beds
3 Baths
2,236 SqFt
Key Details
Sold Price $670,000
Property Type Single Family Home
Sub Type Single Family Residence
Listing Status Sold
Purchase Type For Sale
Square Footage 2,236 sqft
Price per Sqft $299
Subdivision Spanish Wells At Suntree
MLS Listing ID 970652
Sold Date 09/15/23
Bedrooms 5
Full Baths 3
HOA Fees $20/ann
HOA Y/N Yes
Total Fin. Sqft 2236
Originating Board Space Coast MLS (Space Coast Association of REALTORS®)
Year Built 1989
Annual Tax Amount $2,933
Tax Year 2022
Lot Size 0.330 Acres
Acres 0.33
Property Description
Welcome to Suntree! Tastefully updated, 5 bed/3 bath Screened Pool Home on corner lot with 2-car garage & separate circular drive. Welcoming glass door/sidelights open to wood floors leading to open concept great room open to kitchen. The CHEF's DREAM KITCHEN features Commercial refrigerator/freezer, gas 5 burner cooktop, double wall ovens, microwave drawer, quartzite counters, huge walk- in pantry, view of trussed porch & sparkling screened pool. Primary suite highlights vaulted ceiling, French doors to pool, walk-in closet w/double mirror entry, jetted tub, frameless glass door shower & double sinks. Guest En-Suite has walk-in closet & private pool access. The 5th bedroom with closet & French doors can become office/living room. A/C 2021, Roof 2018, Gas Hot Water 20220
Location
State FL
County Brevard
Area 218 - Suntree S Of Wickham
Direction Take Interlochen to Palm Brook then across the bridge to Spanish Cove Drive. Property Straight ahead on the corner.
Interior
Interior Features Breakfast Bar, Ceiling Fan(s), Kitchen Island, Pantry, Primary Bathroom - Tub with Shower, Primary Bathroom -Tub with Separate Shower, Split Bedrooms, Walk-In Closet(s)
Heating Central, Natural Gas
Cooling Central Air, Electric
Flooring Carpet, Tile, Wood
Furnishings Unfurnished
Appliance Dishwasher, Disposal, Double Oven, Gas Water Heater, Microwave, Refrigerator
Exterior
Exterior Feature ExteriorFeatures
Parking Features Attached, Garage Door Opener
Garage Spaces 2.0
Pool In Ground, Private
Amenities Available Maintenance Grounds, Management - Full Time
Roof Type Shingle
Street Surface Asphalt
Porch Porch
Garage Yes
Building
Lot Description Sprinklers In Front, Sprinklers In Rear, Other
Faces East
Sewer Public Sewer
Water Public, Well
Level or Stories One
New Construction No
Schools
Elementary Schools Suntree
High Schools Viera
Others
HOA Name Suntree Master
Senior Community No
Tax ID 26-36-23-25-00002.0-0001.00
Acceptable Financing Cash, Conventional, FHA, VA Loan
Listing Terms Cash, Conventional, FHA, VA Loan
Special Listing Condition Standard
Read Less
Want to know what your home might be worth? Contact us for a FREE valuation!

Our team is ready to help you sell your home for the highest possible price ASAP

Bought with Keller Williams Realty Brevard




