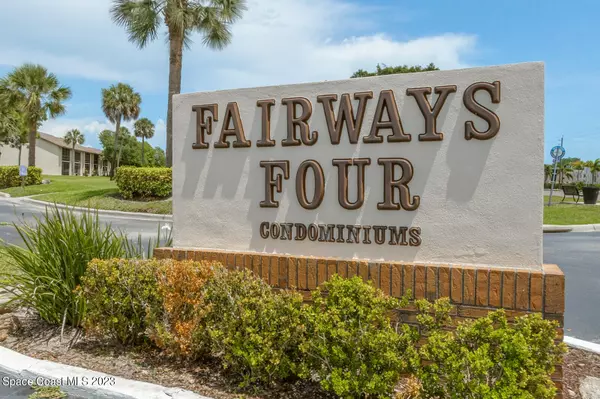$234,000
$244,900
4.5%For more information regarding the value of a property, please contact us for a free consultation.
2250 Golf Isle DR #502 Melbourne, FL 32935
2 Beds
3 Baths
1,230 SqFt
Key Details
Sold Price $234,000
Property Type Condo
Sub Type Condominium
Listing Status Sold
Purchase Type For Sale
Square Footage 1,230 sqft
Price per Sqft $190
Subdivision Fairways 4 Condo Ph I
MLS Listing ID 967507
Sold Date 08/30/23
Bedrooms 2
Full Baths 2
Half Baths 1
HOA Fees $370/mo
HOA Y/N Yes
Total Fin. Sqft 1230
Originating Board Space Coast MLS (Space Coast Association of REALTORS®)
Year Built 1979
Annual Tax Amount $2,280
Tax Year 2022
Lot Size 3,485 Sqft
Acres 0.08
Property Sub-Type Condominium
Property Description
Charming Lake Washington 2-story townhome impeccably maintained and ready for a new owner. Has been very lightly used by snowbirds since 2004. 2 master suites upstairs with new carpeting. Both are good sized bedrooms and baths - great for roommate situations. Spacious balcony overlooks golf course. Downstairs has wood floors in dining and living areas. Porch has screens and vinyl windows with a storage closet and fantastic golf course views. Kitchen, breakfast nook, and 1/2 bath downstairs are tiled. Door from breakfast nook leads to private front patio. New roof 2023. Community boasts pool, clubhouse and sauna and is self-managed. Nothing to do but move in and enjoy. Owner will consider holding first mtg with 30% down. Come see it before it's gone and live the easy Florida life!
Location
State FL
County Brevard
Area 323 - Eau Gallie
Direction Lake Washington Road East of Wickham, North onto Golf Isle Dr into Fairways Four to 2250 on Left
Interior
Interior Features Breakfast Bar, Breakfast Nook, Ceiling Fan(s), Eat-in Kitchen, His and Hers Closets, Open Floorplan, Pantry, Primary Bathroom - Tub with Shower
Heating Central, Electric
Cooling Central Air, Electric
Flooring Carpet, Tile, Wood
Furnishings Unfurnished
Appliance Dishwasher, Disposal, Dryer, Electric Range, Electric Water Heater, Microwave, Refrigerator, Washer
Laundry Electric Dryer Hookup, Gas Dryer Hookup, Washer Hookup
Exterior
Exterior Feature ExteriorFeatures
Parking Features Assigned, Guest
Pool Community, In Ground
Utilities Available Cable Available, Electricity Connected
Amenities Available Clubhouse, Maintenance Grounds, Maintenance Structure, Management - Full Time, Sauna
View Golf Course
Roof Type Shingle
Porch Patio, Porch, Screened
Garage No
Building
Lot Description Dead End Street, On Golf Course
Faces East
Sewer Public Sewer
Water Public
Level or Stories Two
New Construction No
Schools
Elementary Schools Creel
High Schools Eau Gallie
Others
HOA Name Sonna, condoboardfairwaysfourcondoassoc.com
HOA Fee Include Cable TV,Insurance,Internet,Pest Control,Sewer,Trash,Water
Senior Community No
Tax ID 27-37-07-00-00772.9-0000.00
Security Features Smoke Detector(s)
Acceptable Financing Cash, Conventional
Listing Terms Cash, Conventional
Special Listing Condition Standard
Read Less
Want to know what your home might be worth? Contact us for a FREE valuation!

Our team is ready to help you sell your home for the highest possible price ASAP

Bought with CENTURY 21 Baytree Realty




