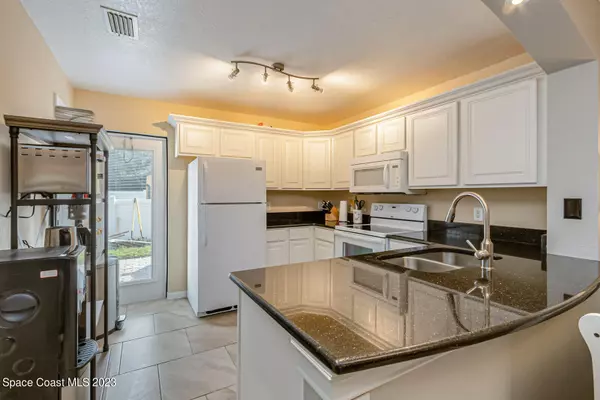$280,000
$290,000
3.4%For more information regarding the value of a property, please contact us for a free consultation.
1035 Luminary CIR #104 Melbourne, FL 32901
3 Beds
2 Baths
1,277 SqFt
Key Details
Sold Price $280,000
Property Type Townhouse
Sub Type Townhouse
Listing Status Sold
Purchase Type For Sale
Square Footage 1,277 sqft
Price per Sqft $219
Subdivision Sonesta Walk Phase 2
MLS Listing ID 967501
Sold Date 08/18/23
Bedrooms 3
Full Baths 2
HOA Fees $90/mo
HOA Y/N Yes
Total Fin. Sqft 1277
Originating Board Space Coast MLS (Space Coast Association of REALTORS®)
Year Built 2006
Annual Tax Amount $1,967
Tax Year 2022
Lot Size 3,049 Sqft
Acres 0.07
Property Sub-Type Townhouse
Property Description
BRAND NEW ROOF = cheap to insure! Pride of ownership shines in this lovingly maintained townhome in central Melbourne's desirable Sonesta Walk community. The open kitchen with bar seating is perfect use of space, with granite countertops and abundant storage. Great for entertaining! Elegant glass doors front and rear bring in the natural light with a cute, fenced backyard overlooking the pond. Porcelain tile floors downstairs are classy and durable w/minimal maintenance, perfect for kids and pets. The upstairs owners suite features elegant wood floors and upgraded closets with wood shelving. Custom tile work in both bathrooms. Roll down storm shutters are easy to use and keep your family safe and secure, with cheap insurance too! Garage with 240v electrical is ready for your electric car.
Location
State FL
County Brevard
Area 330 - Melbourne - Central
Direction From Dairy Road, turn east onto Range Rd., south (right) into Sonesta Walk until it dead ends, west (right) on Luminary Circle. Home is on your right. No sign in yard.
Interior
Interior Features Breakfast Bar, Ceiling Fan(s), Eat-in Kitchen, Open Floorplan, Pantry, Split Bedrooms, Walk-In Closet(s)
Flooring Tile, Wood
Appliance Dishwasher, Dryer, Electric Range, Microwave, Refrigerator, Washer
Exterior
Exterior Feature Storm Shutters
Parking Features Attached, Electric Vehicle Charging Station(s), Garage, Garage Door Opener
Garage Spaces 1.0
Fence Fenced, Vinyl
Pool Community
View Lake, Pond, Water
Roof Type Shingle
Porch Patio, Porch, Screened
Garage Yes
Building
Faces South
Sewer Public Sewer
Water Public
Level or Stories Two
New Construction No
Schools
Elementary Schools Riviera
High Schools Palm Bay
Others
HOA Name SONESTA WALK PHASE TWO
Senior Community No
Tax ID 28-37-21-26-0000c.0-0028.00
Acceptable Financing Cash, Conventional, FHA, VA Loan
Listing Terms Cash, Conventional, FHA, VA Loan
Special Listing Condition Standard
Read Less
Want to know what your home might be worth? Contact us for a FREE valuation!

Our team is ready to help you sell your home for the highest possible price ASAP

Bought with Keller Williams Realty Brevard




