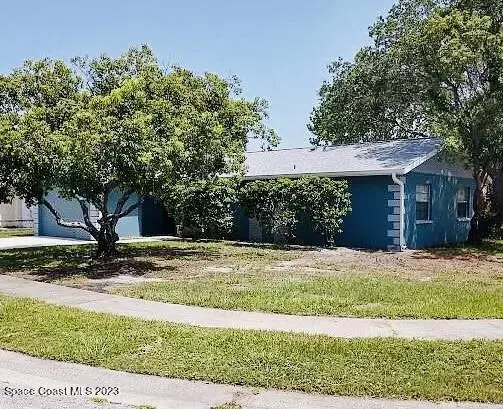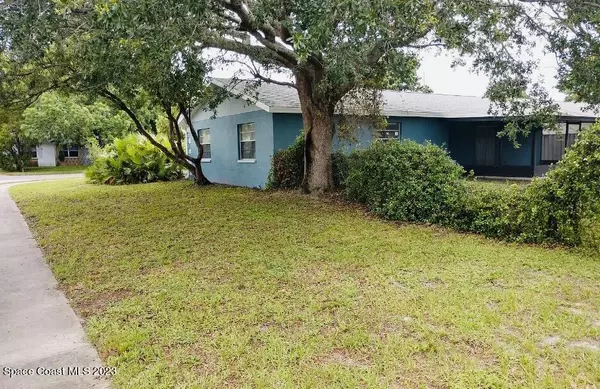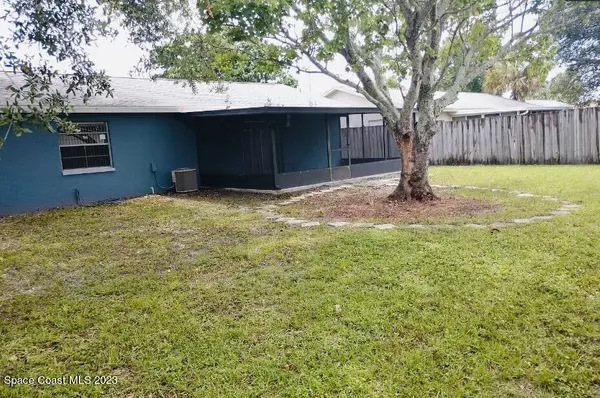$230,000
$235,000
2.1%For more information regarding the value of a property, please contact us for a free consultation.
1313 Croftwood DR Melbourne, FL 32935
3 Beds
2 Baths
960 SqFt
Key Details
Sold Price $230,000
Property Type Single Family Home
Sub Type Single Family Residence
Listing Status Sold
Purchase Type For Sale
Square Footage 960 sqft
Price per Sqft $239
Subdivision Pelican Manor Sec 2
MLS Listing ID 971092
Sold Date 08/10/23
Bedrooms 3
Full Baths 2
HOA Y/N No
Total Fin. Sqft 960
Originating Board Space Coast MLS (Space Coast Association of REALTORS®)
Year Built 1980
Annual Tax Amount $2,310
Tax Year 2022
Lot Size 7,841 Sqft
Acres 0.18
Property Sub-Type Single Family Residence
Property Description
MAKE THIS HOUSE YOUR HOME. Roof in 2017. This is a charming three- bedroom home situated on a spacious corner lot. As you step inside, you're greeted by a large living and dining area that boasts ceiling fans. The kitchen offers easy access to the living /dining area. The master bedroom features its own private bathroom. The 2nd and 3rd bedrooms share a Jack and Jill bathroom. Additionally, it has a convenient laundry room. If you enjoy spending time outdoors, you'll love the enclosed porch, which offers a perfect spot to relax and enjoy the surroundings while maintaining some privacy. Overall, this house is a perfect blend of functionality, comfort, making it an ideal place to call home.
Location
State FL
County Brevard
Area 323 - Eau Gallie
Direction When heading south on US1 turn right onto Lake Washington Drive. Turn left onto Avocado Ave. Turn right onto Swan. House will be on your left.
Interior
Interior Features Ceiling Fan(s), Jack and Jill Bath, Open Floorplan, Primary Bathroom - Tub with Shower
Cooling Central Air
Flooring Carpet, Laminate
Furnishings Unfurnished
Appliance Convection Oven, Dishwasher, Disposal, Dryer, Electric Water Heater, Refrigerator, Washer
Exterior
Exterior Feature ExteriorFeatures
Parking Features Attached, Garage
Garage Spaces 1.0
Fence Fenced, Wood
Pool None
Utilities Available Cable Available, Water Available
Amenities Available Laundry
Roof Type Shingle
Porch Porch
Garage Yes
Building
Lot Description Corner Lot
Faces North
Sewer Public Sewer
Water Public
Level or Stories One
New Construction No
Schools
Elementary Schools Creel
High Schools Eau Gallie
Others
Pets Allowed Yes
HOA Name PELICAN MANOR SEC 2
Senior Community No
Tax ID 27-37-17-09-0000t.0-0008.00
Acceptable Financing Cash, Conventional, FHA, VA Loan
Listing Terms Cash, Conventional, FHA, VA Loan
Special Listing Condition Standard
Read Less
Want to know what your home might be worth? Contact us for a FREE valuation!

Our team is ready to help you sell your home for the highest possible price ASAP

Bought with Weichert REALTORS Hallmark Pro




