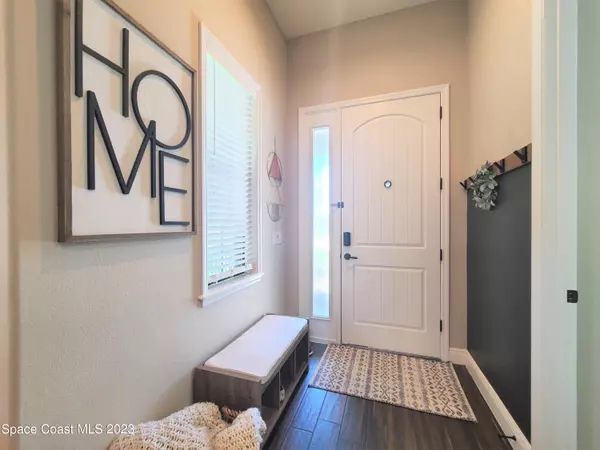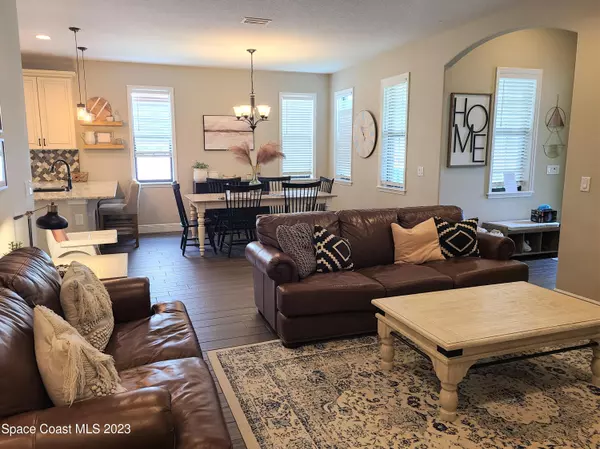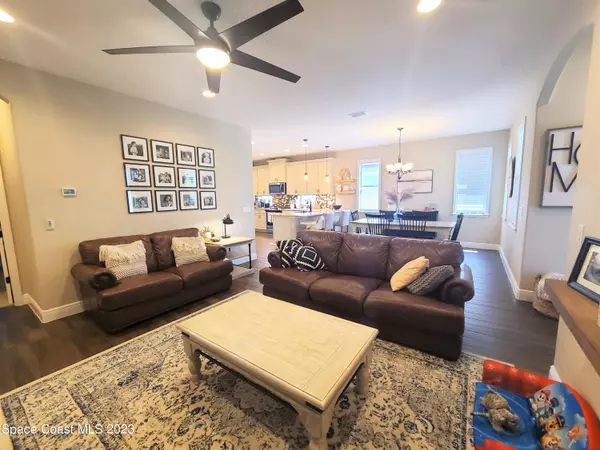$495,000
$489,000
1.2%For more information regarding the value of a property, please contact us for a free consultation.
2866 Amethyst WAY Melbourne, FL 32940
3 Beds
2 Baths
1,581 SqFt
Key Details
Sold Price $495,000
Property Type Single Family Home
Sub Type Single Family Residence
Listing Status Sold
Purchase Type For Sale
Square Footage 1,581 sqft
Price per Sqft $313
Subdivision Trasona
MLS Listing ID 966833
Sold Date 08/03/23
Bedrooms 3
Full Baths 2
HOA Fees $235
HOA Y/N Yes
Total Fin. Sqft 1581
Originating Board Space Coast MLS (Space Coast Association of REALTORS®)
Year Built 2017
Annual Tax Amount $3,405
Tax Year 2022
Lot Size 6,534 Sqft
Acres 0.15
Property Description
Why wait to build. This better than new home is updated, upgraded and move in ready. The open concept of this 3 bdr 2 bath features a gorgeous kitchen & spa like baths, 9'4'' ceilings, low maintenance wood plank tile flooring, custom millwork around all windows, solid core 8' interior doors, double pane Low E windows, high efficiency A/C system, insulated interior walls for sound abatement, security system, natural gas appliances, screen enclosed covered porch, fenced yard, paver driveway and so much more. See the documents tabs for a complete list of features. Located in the heart of Viera West and just minutes to The Avenues, multiple parks, trails and the fabulous Addison Village Club which includes an 11,000 sq ft Clubhouse & Verandas. Relax in one of the community pools or choose an action packed day in the Basketball Gymnasium, Pickleball & Tennis Courts, Bocce Ball, Badminton & Volleyball courts. Its all here... don't wait
Location
State FL
County Brevard
Area 217 - Viera West Of I 95
Direction From I-95, West on Wickham Rd straight thru the roundabout, left on Paragrass then right onto Casterton Dr then left onto Amethyst Way. Home is located in the cul-de-sac on the right.
Interior
Interior Features Breakfast Bar, Ceiling Fan(s), Open Floorplan, Pantry, Primary Bathroom - Tub with Shower, Primary Bathroom -Tub with Separate Shower, Primary Downstairs, Vaulted Ceiling(s), Walk-In Closet(s)
Heating Central, Heat Pump
Cooling Central Air
Flooring Carpet, Tile
Furnishings Unfurnished
Appliance Dishwasher, Disposal, Gas Range, Gas Water Heater, Ice Maker, Microwave, Refrigerator, Tankless Water Heater
Exterior
Exterior Feature Storm Shutters
Parking Features Attached, Garage Door Opener
Garage Spaces 2.0
Fence Fenced, Vinyl
Pool Other
Utilities Available Cable Available, Electricity Connected
Amenities Available Maintenance Grounds, Management - Off Site
Roof Type Shingle
Accessibility Accessible Entrance, Grip-Accessible Features
Porch Patio, Porch, Screened
Garage Yes
Private Pool No
Building
Lot Description Cul-De-Sac
Faces Northwest
Sewer Public Sewer
Water Public
Level or Stories One
New Construction No
Schools
Elementary Schools Quest
High Schools Viera
Others
HOA Name Eric Byrd Fairway Management
Senior Community No
Tax ID 26-36-17-01-0000h.0-0026.00
Acceptable Financing Cash, Conventional, FHA, VA Loan
Listing Terms Cash, Conventional, FHA, VA Loan
Special Listing Condition Standard
Read Less
Want to know what your home might be worth? Contact us for a FREE valuation!

Our team is ready to help you sell your home for the highest possible price ASAP

Bought with EXIT 1st Class Realty




