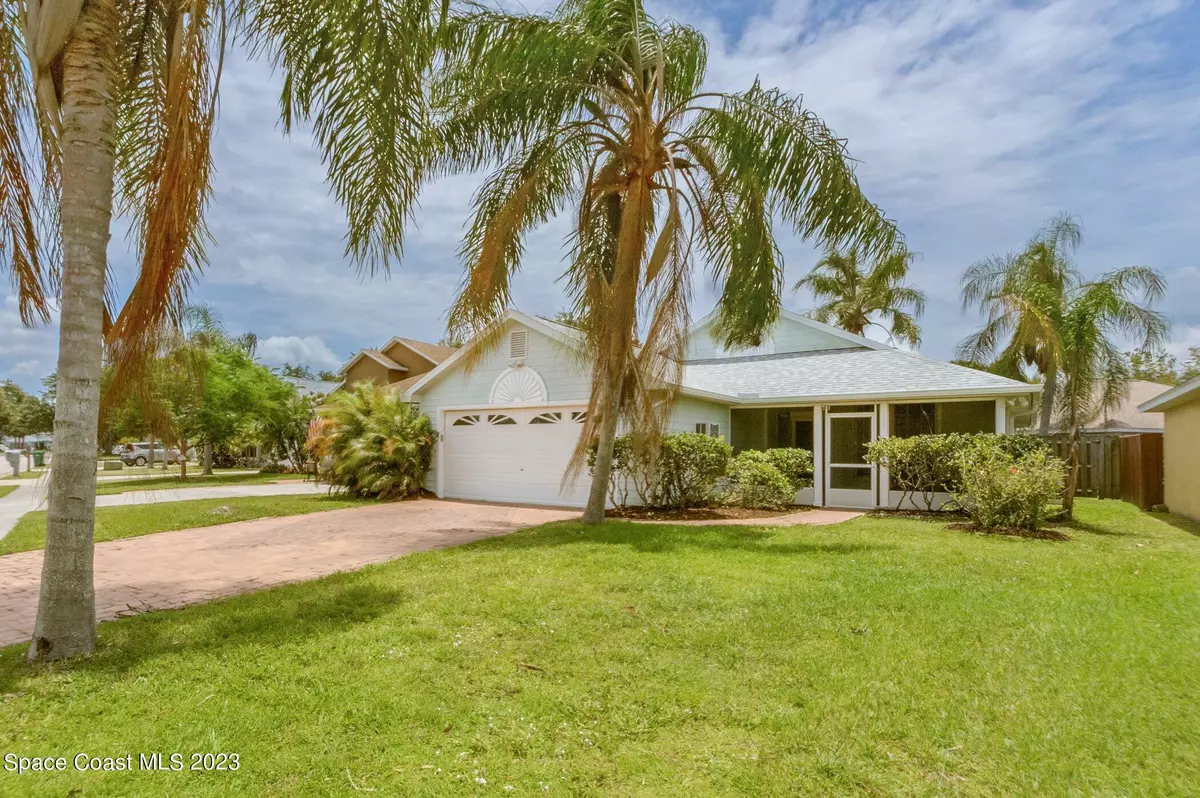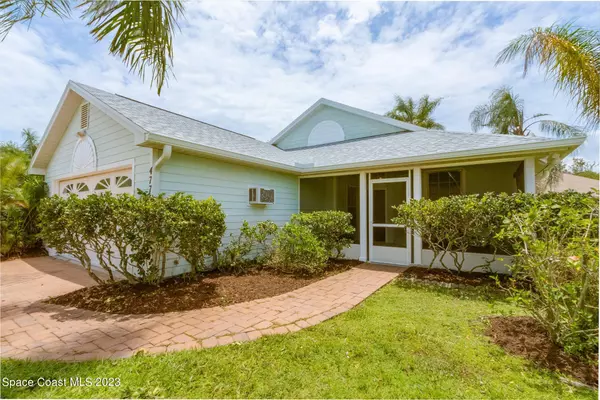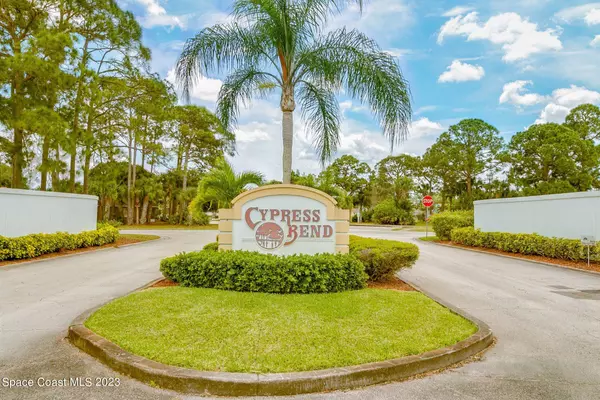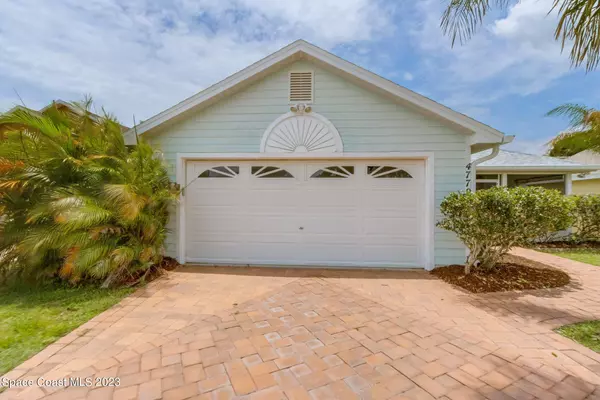$309,900
$309,900
For more information regarding the value of a property, please contact us for a free consultation.
4779 White Heron DR Melbourne, FL 32934
3 Beds
2 Baths
1,264 SqFt
Key Details
Sold Price $309,900
Property Type Single Family Home
Sub Type Single Family Residence
Listing Status Sold
Purchase Type For Sale
Square Footage 1,264 sqft
Price per Sqft $245
Subdivision Cypress Bend
MLS Listing ID 967846
Sold Date 07/25/23
Bedrooms 3
Full Baths 2
HOA Fees $51/qua
HOA Y/N Yes
Total Fin. Sqft 1264
Originating Board Space Coast MLS (Space Coast Association of REALTORS®)
Year Built 1993
Annual Tax Amount $1,087
Tax Year 2022
Lot Size 5,663 Sqft
Acres 0.13
Property Description
Welcome to Cypress Bend - Doll House for Sale! This Home is Better than a Condo! 3 Bedroom/2 Bath and a 2-car Garage at an Affordable Price! Roof 1-Year Young! Great Open Floorplan with Vaulted Ceilings and Skylight. Dining Area, Eat-in Kitchen with Granite Counters, Large Pantry and an Indoor Laundryroom. All Appliances Stay with the Right Offer :) Commuters Dream- Close to Shopping, Major Employers, I95 and 12 Minutes to the Beach! Come Take a Look and Make this Your First or Last Home!
Location
State FL
County Brevard
Area 321 - Lake Washington/S Of Post
Direction From Eau Gallie, Turn North on John Rhodes then Right into Cypress Bend.
Interior
Interior Features Breakfast Nook, Ceiling Fan(s), Open Floorplan, Pantry, Primary Downstairs, Skylight(s), Walk-In Closet(s)
Heating Central
Cooling Central Air
Flooring Tile
Furnishings Unfurnished
Appliance Dishwasher, Electric Range, Electric Water Heater, Microwave, Refrigerator
Exterior
Exterior Feature ExteriorFeatures
Parking Features Attached
Garage Spaces 2.0
Pool In Ground
Utilities Available Electricity Connected, Water Available
Amenities Available Clubhouse, Maintenance Grounds, Management - Off Site, Park, Playground
Roof Type Shingle
Street Surface Asphalt
Accessibility Accessible Entrance
Porch Patio, Porch, Screened
Garage Yes
Private Pool No
Building
Faces North
Sewer Public Sewer
Water Public
Level or Stories One
New Construction No
Schools
Elementary Schools Sabal
High Schools Eau Gallie
Others
HOA Name Lisa Russell
Senior Community No
Tax ID 27-36-23-25-00006.0-0002.00
Acceptable Financing Cash, Conventional, FHA, VA Loan
Listing Terms Cash, Conventional, FHA, VA Loan
Special Listing Condition Standard
Read Less
Want to know what your home might be worth? Contact us for a FREE valuation!

Our team is ready to help you sell your home for the highest possible price ASAP

Bought with Watson Realty Corp




