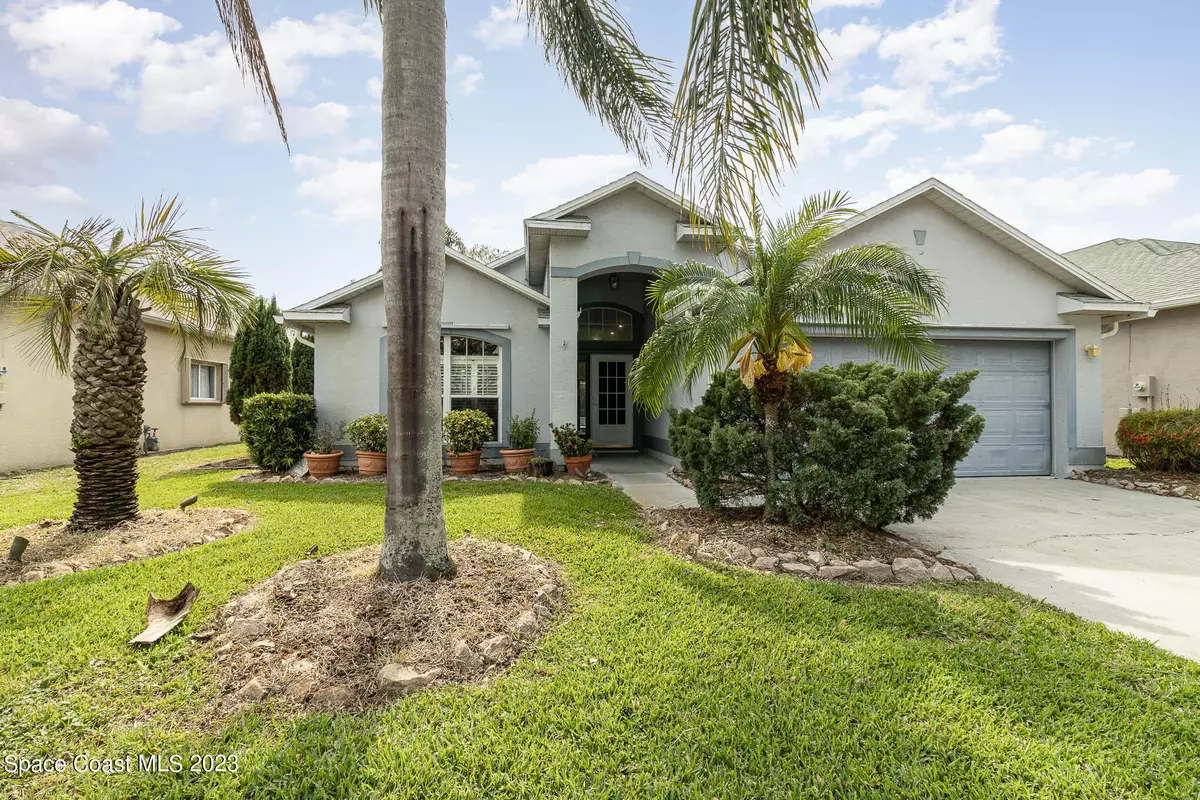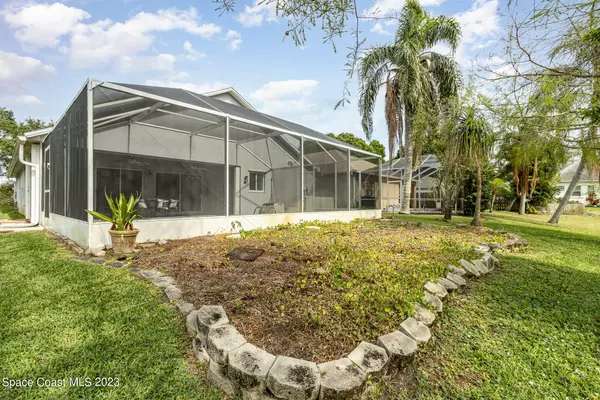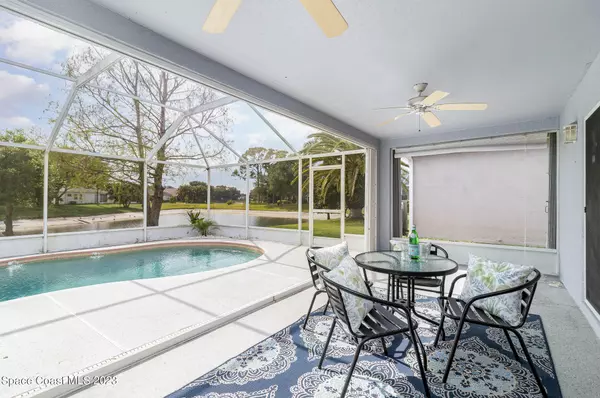$420,000
$435,000
3.4%For more information regarding the value of a property, please contact us for a free consultation.
4850 Erin LN Melbourne, FL 32940
3 Beds
2 Baths
1,565 SqFt
Key Details
Sold Price $420,000
Property Type Single Family Home
Sub Type Single Family Residence
Listing Status Sold
Purchase Type For Sale
Square Footage 1,565 sqft
Price per Sqft $268
Subdivision Live Oak Phase 2
MLS Listing ID 962430
Sold Date 06/05/23
Bedrooms 3
Full Baths 2
HOA Fees $15/ann
HOA Y/N Yes
Total Fin. Sqft 1565
Originating Board Space Coast MLS (Space Coast Association of REALTORS®)
Year Built 1998
Annual Tax Amount $1,584
Tax Year 2022
Lot Size 5,663 Sqft
Acres 0.13
Property Description
MOVE IN READY !!! Super quiet neighborhood !! ****1565 SQFT under air. CBS BLOCK HOME ***POOL HOME***2015 A/C, Natural Gas House!! Hot Water 2009. Comes with all Appliances!! Beautiful 3-bedroom 2 bath home Block Home with Two car garage. Gorgeous, updated eat-in kitchen with NEW GE appliances, granite countertops, Tile backsplash. Updated bathrooms with updated granite tops. NO CARPET!! TILE IN MAIN AREA AND wood floors in bedrooms. Upgraded LED lighting in main living area and kitchen. Indoor laundry room, Lanai area overlooking screened in pool, with lake view.
Location
State FL
County Brevard
Area 322 - Ne Melbourne/Palm Shores
Direction Wickham Rd to Live Oak Subdivision. Right on Mariah, left on Erin
Interior
Interior Features Ceiling Fan(s), Split Bedrooms
Heating Central, Natural Gas
Cooling Central Air
Flooring Tile, Wood
Furnishings Unfurnished
Appliance Gas Water Heater, Microwave, Refrigerator
Exterior
Exterior Feature ExteriorFeatures
Parking Features Attached
Garage Spaces 2.0
Pool Private
Utilities Available Natural Gas Connected
Waterfront Description Lake Front
View Lake, Pond, Water
Roof Type Shingle
Street Surface Asphalt
Porch Patio, Porch, Screened
Garage Yes
Building
Faces East
Sewer Public Sewer
Water Public
Level or Stories One
New Construction No
Schools
Elementary Schools Sherwood
High Schools Satellite
Others
Pets Allowed Yes
HOA Name LIVE OAK PHASE TWO
Senior Community No
Tax ID 26-37-30-76-0000c.0-0050.00
Acceptable Financing Cash, Conventional, FHA, VA Loan
Listing Terms Cash, Conventional, FHA, VA Loan
Special Listing Condition Standard
Read Less
Want to know what your home might be worth? Contact us for a FREE valuation!

Our team is ready to help you sell your home for the highest possible price ASAP

Bought with Real Estate Solutions




