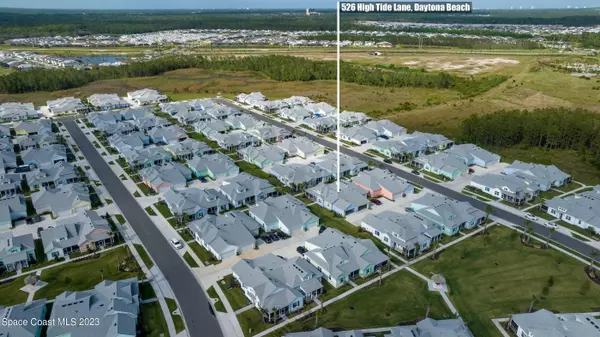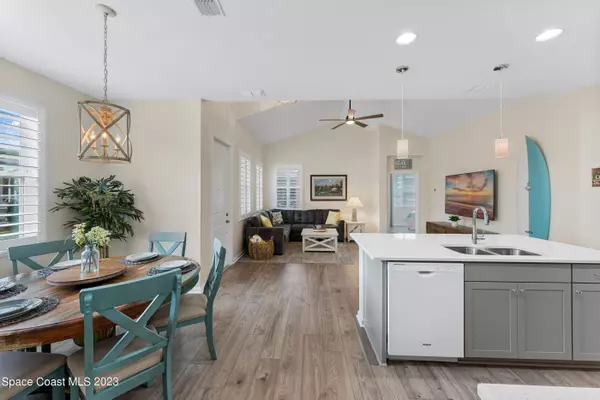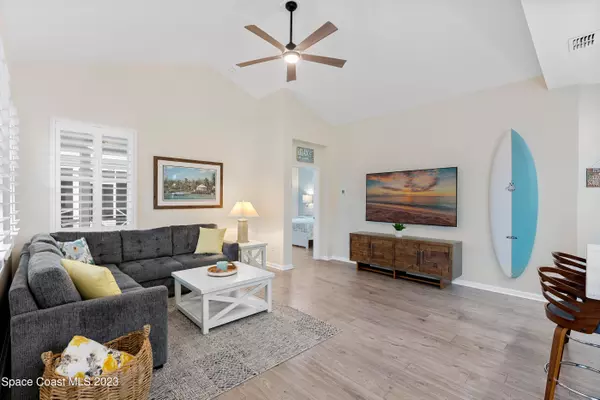$479,000
$479,900
0.2%For more information regarding the value of a property, please contact us for a free consultation.
526 High Tide Lane LN Daytona Beach, FL 32124
2 Beds
2 Baths
1,378 SqFt
Key Details
Sold Price $479,000
Property Type Single Family Home
Sub Type Single Family Residence
Listing Status Sold
Purchase Type For Sale
Square Footage 1,378 sqft
Price per Sqft $347
MLS Listing ID 963392
Sold Date 06/01/23
Bedrooms 2
Full Baths 2
HOA Fees $306/mo
HOA Y/N Yes
Total Fin. Sqft 1378
Originating Board Space Coast MLS (Space Coast Association of REALTORS®)
Year Built 2022
Lot Dimensions 40x100
Property Sub-Type Single Family Residence
Property Description
Welcome to your Dreamsicle cottage in Latitude Margaritaville! Bright, open-concept floor-plan is perfect for entertaining. Fantastic opportunity to live in this #1 rated 55+ community! Includes appliances & 70'' Samsung wall-mounted TV! Lots of updates featuring luxury plank vinyl flooring, quartz countertops, plantation shutters, shiplap accent walls, custom interior paint & enclosed wrap around porch. This 2 bedroom, 2 bath energy efficient home has a 2-car garage and also a den/hobby room with French doors. Enjoy live music, a private Bar & Restaurant, private Beach Club with free transportation, Mango Theater. State of the art Fins Up Fitness Center, Pottery Workshop, Woodworking Shop, Dog Park, Pet Spa, Tennis, Pickleball, & Bocce Ball included in low HOA. Furnishing Negotiable.
Location
State FL
County Volusia
Area 901 - Volusia
Direction LPGA to Tymber Creek go R. 2nd gate on left go L onto Margaritaville Ave. Turn L on High Tide Ln.
Interior
Interior Features Breakfast Nook, Ceiling Fan(s), Kitchen Island, Open Floorplan, Pantry, Primary Bathroom - Tub with Shower, Split Bedrooms, Walk-In Closet(s)
Heating Central
Cooling Central Air
Flooring Laminate, Tile
Furnishings Partially
Appliance Dishwasher, Disposal, Dryer, Freezer, Gas Range, Gas Water Heater, Ice Maker, Microwave, Refrigerator, Washer
Exterior
Exterior Feature ExteriorFeatures
Parking Features Attached, Garage Door Opener
Garage Spaces 2.0
Pool Community
Utilities Available Electricity Connected, Natural Gas Connected
Amenities Available Clubhouse, Fitness Center, Jogging Path, Maintenance Grounds, Maintenance Structure, Management - Full Time, Sauna, Spa/Hot Tub, Tennis Court(s)
Roof Type Shingle
Street Surface Asphalt
Porch Patio, Porch, Screened
Garage Yes
Building
Lot Description Zero Lot Line
Faces North
Sewer Public Sewer
Water Public
Level or Stories One
New Construction No
Others
Senior Community Yes
Acceptable Financing Cash, Conventional, FHA, VA Loan
Listing Terms Cash, Conventional, FHA, VA Loan
Special Listing Condition Standard
Read Less
Want to know what your home might be worth? Contact us for a FREE valuation!

Our team is ready to help you sell your home for the highest possible price ASAP

Bought with Non-MLS or Out of Area




