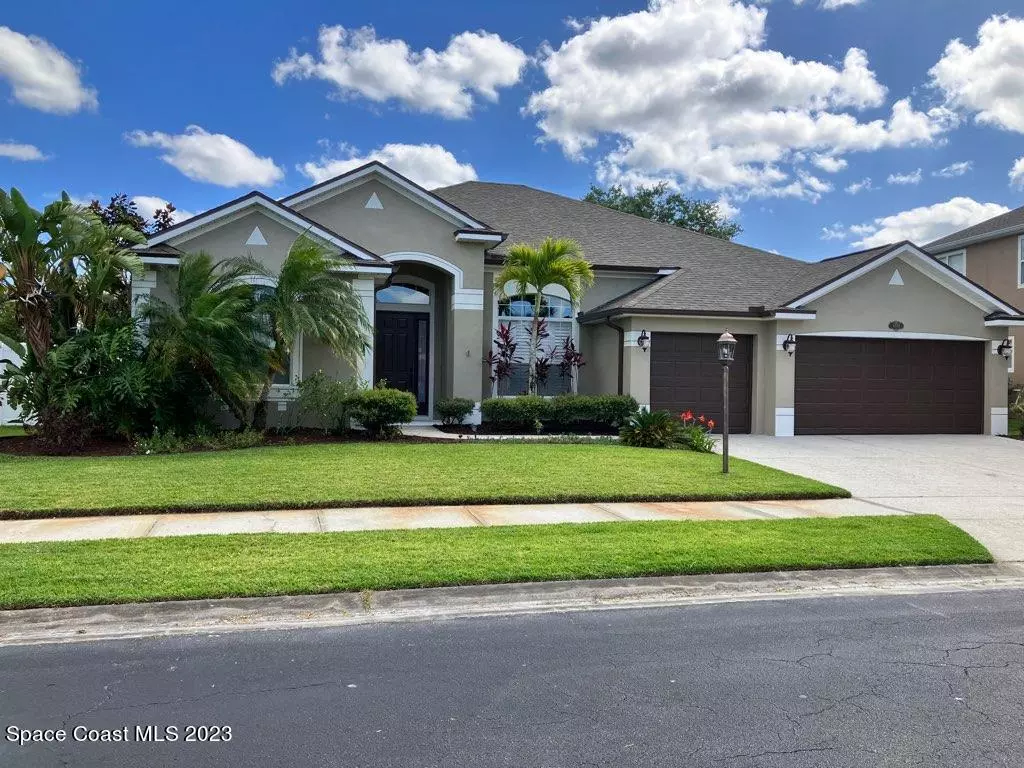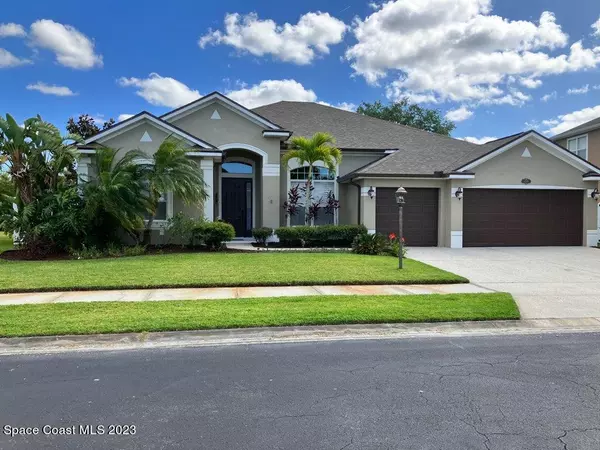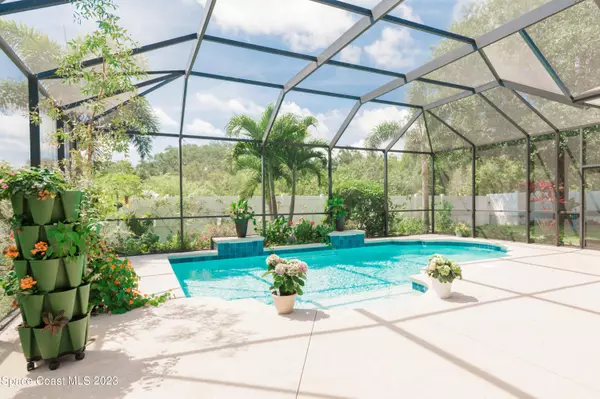$690,000
$685,000
0.7%For more information regarding the value of a property, please contact us for a free consultation.
4569 Chastain DR Melbourne, FL 32940
4 Beds
3 Baths
2,510 SqFt
Key Details
Sold Price $690,000
Property Type Single Family Home
Sub Type Single Family Residence
Listing Status Sold
Purchase Type For Sale
Square Footage 2,510 sqft
Price per Sqft $274
Subdivision Grand Haven Phase 8 A Replat Of A Port Of Tr 3
MLS Listing ID 962942
Sold Date 06/02/23
Bedrooms 4
Full Baths 3
HOA Fees $64/ann
HOA Y/N Yes
Total Fin. Sqft 2510
Originating Board Space Coast MLS (Space Coast Association of REALTORS®)
Year Built 2005
Annual Tax Amount $5,986
Tax Year 2022
Lot Size 0.340 Acres
Acres 0.34
Property Sub-Type Single Family Residence
Property Description
FABULOUS POOL home just waiting for new owners! You will be amazed at the stunning interior design and color palette that this home boasts!! Beautiful white kitchen cabinets with granite and stainless steel appliances. Extensive wood look tile flooring, remodeled bathrooms, A/C with UV sanitizer replaced in 2020, new roof in 2019, freshly painted exterior !!! The list of upgrades goes on and on! Relax in the screened in pool surrounded by lush landscaping and privacy fencing! Tranquility and a fairytale like feeling will overtake your senses in this stunning home!! Pack your bags this is THE ONE!
Location
State FL
County Brevard
Area 320 - Pineda/Lake Washington
Direction Take I-95 to Pineda Csway heading east. Turn right on Estuary and then a right through gate at Chastain Manor. Take Chastain until you reach #4569.
Interior
Interior Features Breakfast Nook, Ceiling Fan(s), Eat-in Kitchen, Kitchen Island, Open Floorplan, Pantry, Primary Bathroom - Tub with Shower, Primary Bathroom -Tub with Separate Shower, Split Bedrooms, Vaulted Ceiling(s), Walk-In Closet(s)
Heating Central, Heat Pump
Cooling Central Air
Flooring Carpet, Tile
Furnishings Unfurnished
Appliance Dishwasher, Disposal, Dryer, Gas Range, Gas Water Heater, Microwave, Refrigerator, Washer
Laundry Gas Dryer Hookup
Exterior
Exterior Feature Storm Shutters
Parking Features Attached, Garage Door Opener
Garage Spaces 3.0
Fence Fenced, Vinyl
Pool Gas Heat, In Ground, Private, Salt Water, Screen Enclosure
Utilities Available Natural Gas Connected
Amenities Available Maintenance Grounds, Management - Off Site, Park, Playground, Tennis Court(s)
View Pool
Roof Type Shingle
Street Surface Asphalt
Porch Patio, Porch, Screened
Garage Yes
Building
Lot Description Few Trees, Sprinklers In Front, Sprinklers In Rear
Faces North
Sewer Public Sewer
Water Public, Well
Level or Stories One
New Construction No
Schools
Elementary Schools Longleaf
High Schools Viera
Others
Pets Allowed Yes
HOA Name Keys Enterprise Property Mgmt
Senior Community No
Tax ID 26-36-26-53-000ii.0-0003.00
Security Features Security Gate,Security System Owned
Acceptable Financing Cash, Conventional, FHA, VA Loan
Listing Terms Cash, Conventional, FHA, VA Loan
Special Listing Condition Corporate Owned
Read Less
Want to know what your home might be worth? Contact us for a FREE valuation!

Our team is ready to help you sell your home for the highest possible price ASAP

Bought with Arium Real Estate, LLC




