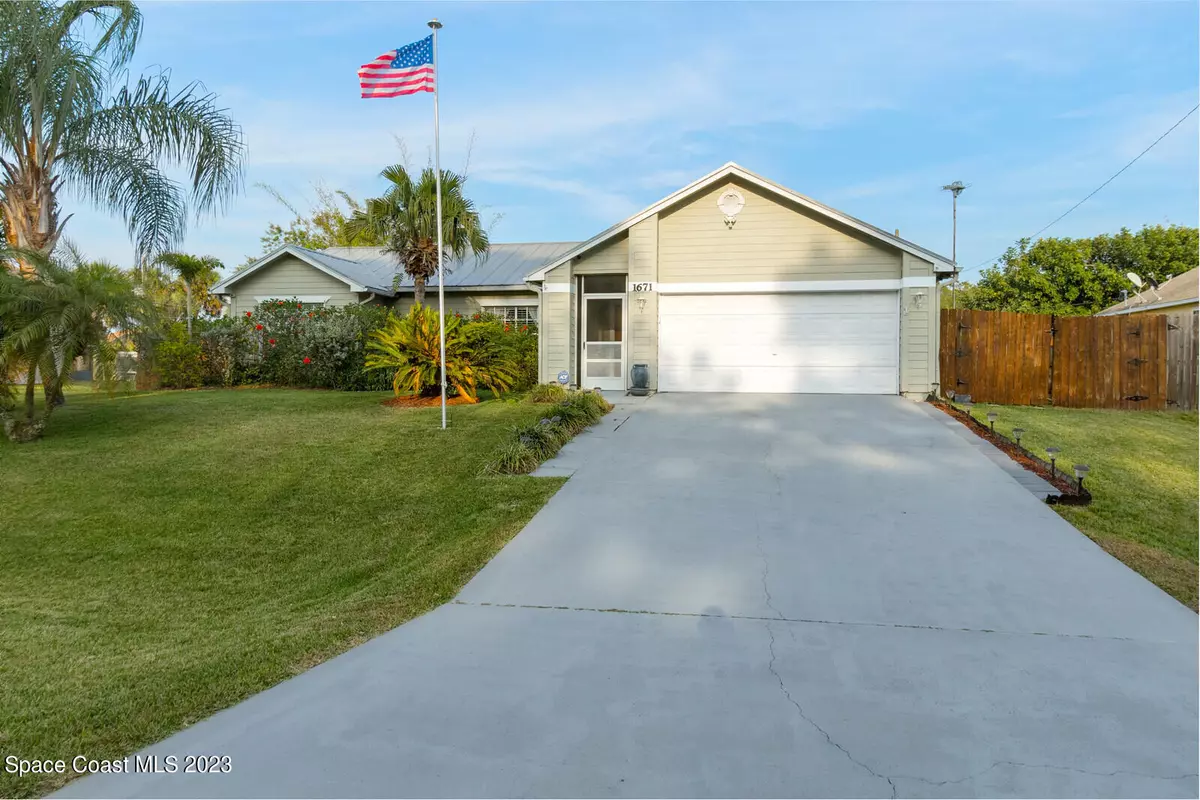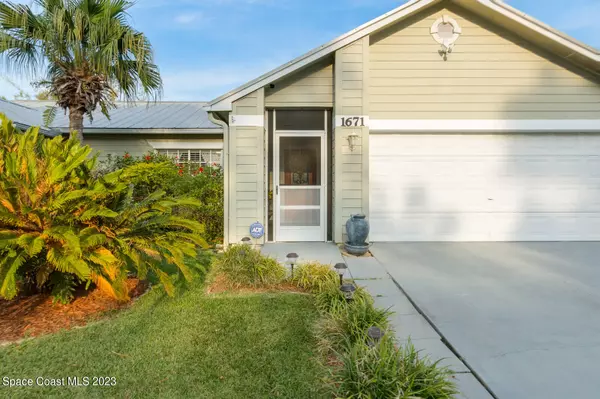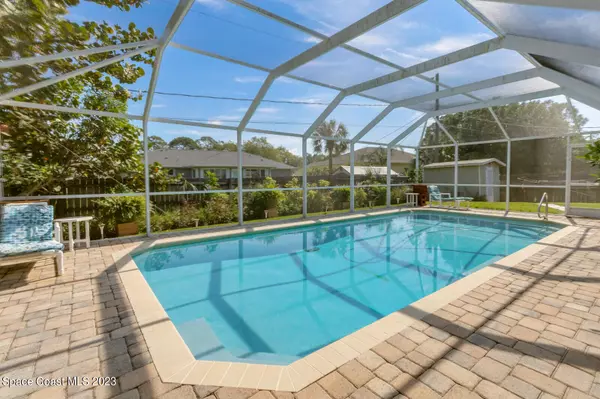$443,000
$459,900
3.7%For more information regarding the value of a property, please contact us for a free consultation.
1671 Cranfield TER SE Palm Bay, FL 32909
4 Beds
2 Baths
2,023 SqFt
Key Details
Sold Price $443,000
Property Type Single Family Home
Sub Type Single Family Residence
Listing Status Sold
Purchase Type For Sale
Square Footage 2,023 sqft
Price per Sqft $218
Subdivision Port Malabar Unit 50
MLS Listing ID 958346
Sold Date 05/05/23
Bedrooms 4
Full Baths 2
HOA Y/N No
Total Fin. Sqft 2023
Originating Board Space Coast MLS (Space Coast Association of REALTORS®)
Year Built 1989
Annual Tax Amount $2,198
Tax Year 2022
Lot Size 10,890 Sqft
Acres 0.25
Property Sub-Type Single Family Residence
Property Description
Beautifully updated pool home near Bayside Lakes. Huge screened outdoor oasis with fireplace, $6000 grill and bar overlooking 2018 inground pool with salt system & water features. Gorgeous, fenced backyard with fire pit. Private workshop with electric. Split bedroom floor plan offers living, dining and family rooms plus spacious master with walk in closet and luxury ensuite bath boasting garden tub plus separate shower. Fabulous, quality improvements such as 2012 metal roof (no permit available), newer HVAC (2022) and Hot Water Heater (2021). Updated kitchen with white cabinets, granite counters and stainless backsplash. All appliances, upgraded LED lighting and hurricane shutters included. Convenient location and roomy .25 acre lot! No HOA!
Location
State FL
County Brevard
Area 343 - Se Palm Bay
Direction Eldron South to R on Saunders to L on Cranfield
Interior
Interior Features Breakfast Bar, Ceiling Fan(s), Primary Bathroom - Tub with Shower, Primary Bathroom -Tub with Separate Shower, Primary Downstairs, Split Bedrooms, Vaulted Ceiling(s), Walk-In Closet(s)
Heating Central, Electric
Cooling Central Air, Electric
Flooring Carpet, Tile, Vinyl
Appliance Dishwasher, Electric Range, Electric Water Heater, Ice Maker, Microwave
Laundry Electric Dryer Hookup, Gas Dryer Hookup, Washer Hookup
Exterior
Exterior Feature Fire Pit, Storm Shutters
Parking Features Attached, Garage Door Opener
Garage Spaces 2.0
Fence Fenced, Wood
Pool In Ground, Private, Salt Water, Screen Enclosure, Waterfall
View Pool
Roof Type Metal
Street Surface Asphalt
Porch Deck, Patio, Porch, Screened
Garage Yes
Building
Lot Description Wooded
Faces Southwest
Sewer Septic Tank
Water Public, Well
Level or Stories One
Additional Building Shed(s), Workshop
New Construction No
Schools
Elementary Schools Columbia
High Schools Bayside
Others
Pets Allowed Yes
Senior Community No
Tax ID 29-37-18-Jr-02678.0-0002.00
Security Features Security System Leased
Acceptable Financing Cash, Conventional, FHA, Lease Back, VA Loan
Listing Terms Cash, Conventional, FHA, Lease Back, VA Loan
Special Listing Condition Standard
Read Less
Want to know what your home might be worth? Contact us for a FREE valuation!

Our team is ready to help you sell your home for the highest possible price ASAP

Bought with Non-MLS or Out of Area




