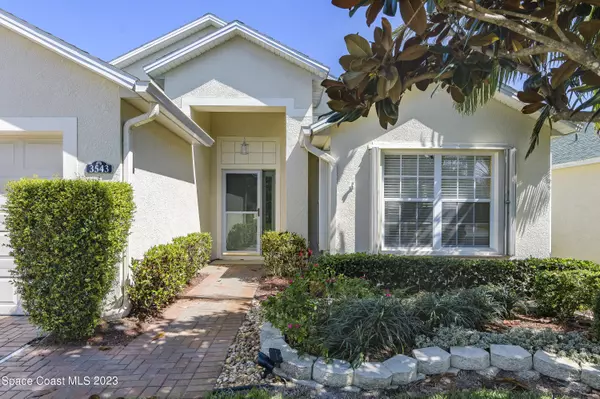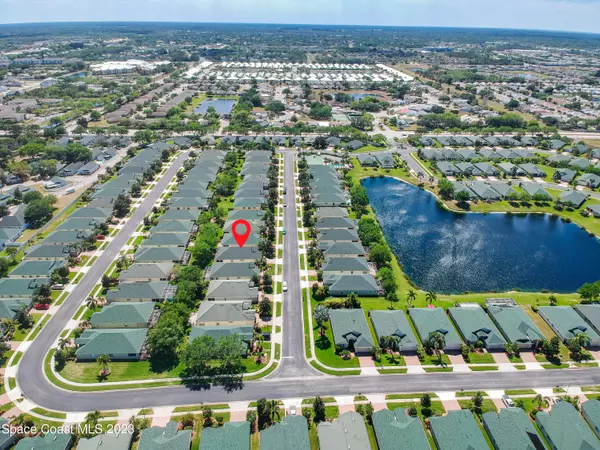$385,000
$389,900
1.3%For more information regarding the value of a property, please contact us for a free consultation.
3543 Osceola DR Melbourne, FL 32901
3 Beds
2 Baths
1,781 SqFt
Key Details
Sold Price $385,000
Property Type Single Family Home
Sub Type Single Family Residence
Listing Status Sold
Purchase Type For Sale
Square Footage 1,781 sqft
Price per Sqft $216
Subdivision Pine Creek Phase 2
MLS Listing ID 960031
Sold Date 05/04/23
Bedrooms 3
Full Baths 2
HOA Fees $263/qua
HOA Y/N Yes
Total Fin. Sqft 1781
Originating Board Space Coast MLS (Space Coast Association of REALTORS®)
Year Built 2003
Annual Tax Amount $2,034
Tax Year 2022
Lot Size 5,663 Sqft
Acres 0.13
Property Sub-Type Single Family Residence
Property Description
This pristine home showcases attractive open layout w/easy maintenance, carpetless floors & convenient hurricane accordion shutters! A flowing 1781 sqft is crowned w/vaulted ceilings, art niches, rounded corners & archways. Perfect for easy entertaining, it offers a welcoming great room & casual dining areas. The bright kitchen w/breakfast bar & nook features black granite counters, high grade wood cabinets & recessed lights. The sizeable master suite touts zero entry walk-in shower, double sinks along w/large walk-in & linen closets. All bdrms offer laminate floors & the guest bath has access to the oversized screened in porch. Enjoy fun-filled days in the sparkling community pool just down the street! Located just minutes from the beaches, L3Harris, Northrop Grumman, & Melbourne Airport. Airport.
Location
State FL
County Brevard
Area 330 - Melbourne - Central
Direction From Dairy Rd and Ebber, go east on Eber, then North on Shawnee Ln through the gate, first right to Indian Oaks Dr, then first left on Osceola, house is on your right.
Interior
Interior Features Breakfast Bar, Ceiling Fan(s), Eat-in Kitchen, His and Hers Closets, Open Floorplan, Pantry, Primary Bathroom - Tub with Shower, Primary Downstairs, Split Bedrooms, Vaulted Ceiling(s), Walk-In Closet(s)
Heating Central, Electric
Cooling Central Air, Electric
Flooring Laminate, Tile
Furnishings Unfurnished
Appliance Dryer, Electric Range, Electric Water Heater, Microwave, Refrigerator, Washer
Laundry Electric Dryer Hookup, Gas Dryer Hookup, Washer Hookup
Exterior
Exterior Feature ExteriorFeatures
Parking Features Attached, Garage Door Opener
Garage Spaces 2.0
Pool Community
Utilities Available Cable Available, Electricity Connected
Amenities Available Clubhouse, Fitness Center, Maintenance Grounds, Management - Full Time, Management - Off Site, Spa/Hot Tub
Roof Type Shingle
Street Surface Asphalt
Porch Patio, Porch, Screened
Garage Yes
Building
Lot Description Sprinklers In Front, Sprinklers In Rear
Faces West
Sewer Public Sewer
Water Public, Well
Level or Stories One
New Construction No
Schools
Elementary Schools University Park
High Schools Palm Bay
Others
Pets Allowed Yes
HOA Name Leland Mgmt. Darcie
Senior Community Yes
Tax ID 28-37-16-28-0000d.0-0012.00
Security Features Smoke Detector(s)
Acceptable Financing Cash, Conventional, FHA, VA Loan
Listing Terms Cash, Conventional, FHA, VA Loan
Special Listing Condition Standard
Read Less
Want to know what your home might be worth? Contact us for a FREE valuation!

Our team is ready to help you sell your home for the highest possible price ASAP

Bought with Shore2Shore Realty LLC




