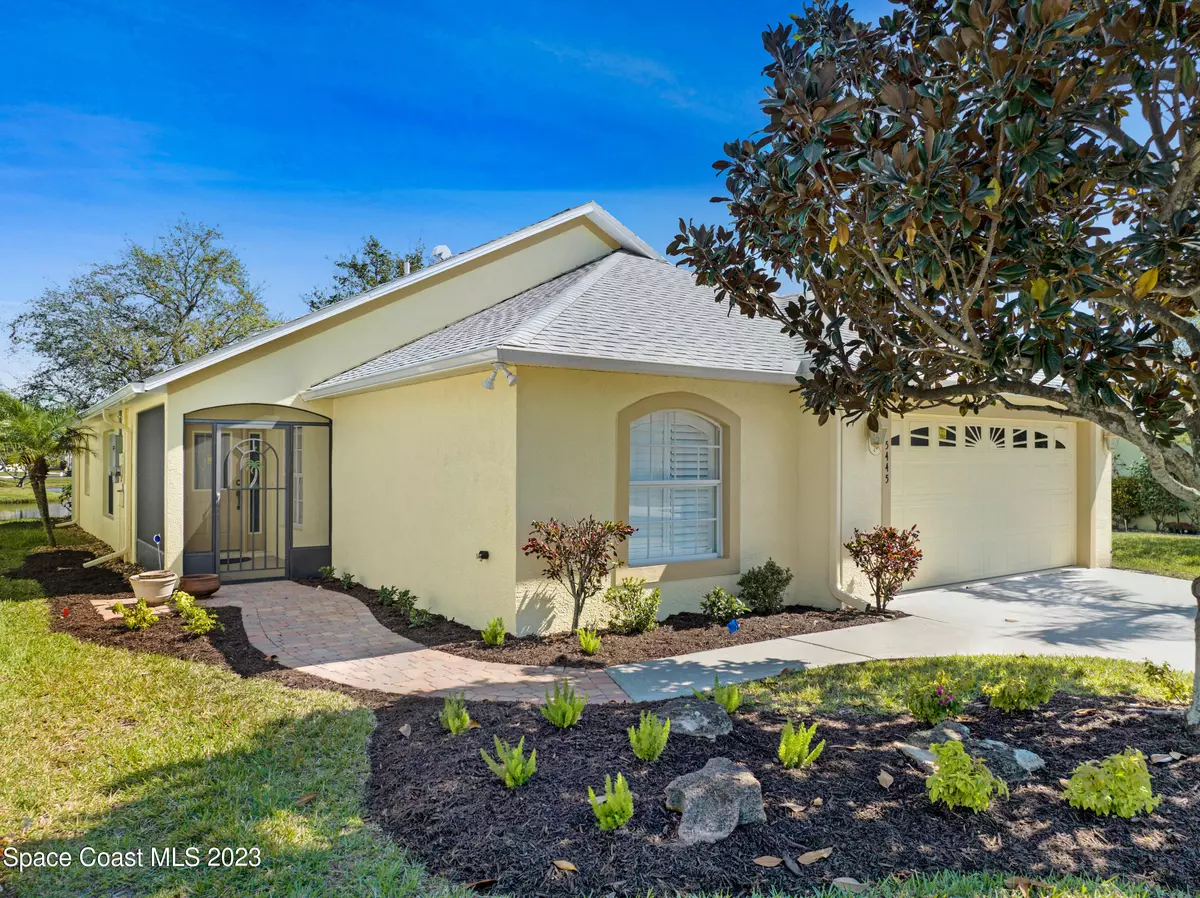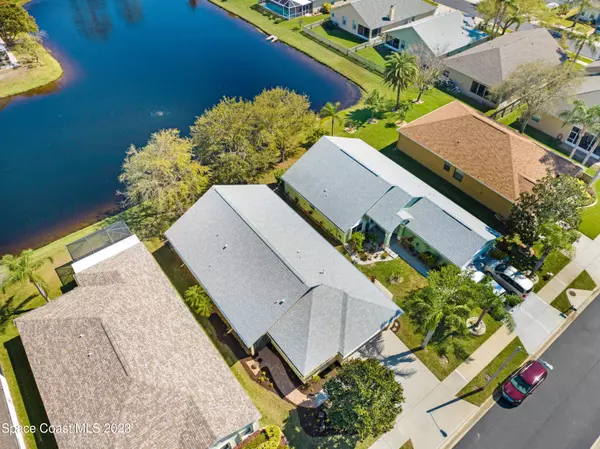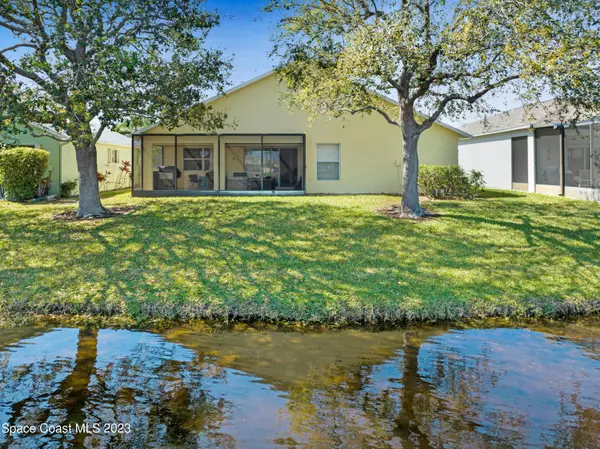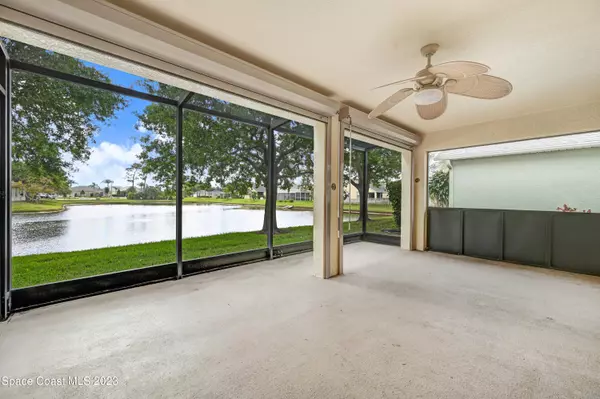$445,000
$438,000
1.6%For more information regarding the value of a property, please contact us for a free consultation.
5445 High Pasture WAY Melbourne, FL 32940
3 Beds
2 Baths
1,958 SqFt
Key Details
Sold Price $445,000
Property Type Single Family Home
Sub Type Single Family Residence
Listing Status Sold
Purchase Type For Sale
Square Footage 1,958 sqft
Price per Sqft $227
Subdivision Deer Lakes Phase 1
MLS Listing ID 960611
Sold Date 04/27/23
Bedrooms 3
Full Baths 2
HOA Fees $123/qua
HOA Y/N Yes
Total Fin. Sqft 1958
Originating Board Space Coast MLS (Space Coast Association of REALTORS®)
Year Built 2002
Annual Tax Amount $1,866
Tax Year 2022
Lot Size 5,663 Sqft
Acres 0.13
Property Sub-Type Single Family Residence
Property Description
Experience ultimate relaxation in this immaculately maintained
waterfront home! Enjoy your morning coffee as you watch the sunrise over the lake in your backyard. No need to worry about cutting the grass, as lawn maintenance is included in the low HOA fee. Plus, take advantage of the community pool and playground. Never worry about losing power because you have a whole home generator. This spacious home features vaulted ceilings, natural gas, a new roof, an extra wide driveway, double refrigerators and so much more! Come see this unique and beautiful home for yourself, call now to set up an appointment and see it in person.
Location
State FL
County Brevard
Area 320 - Pineda/Lake Washington
Direction From Pineda and Wickham go south on Wickham Rd. Deer Lakes community will be on your right. Once you enter the gates take your first left then your first right. Home will be on your right.
Interior
Interior Features Built-in Features, Ceiling Fan(s), Kitchen Island, Open Floorplan, Primary Bathroom - Tub with Shower, Primary Bathroom -Tub with Separate Shower, Primary Downstairs, Split Bedrooms, Vaulted Ceiling(s), Walk-In Closet(s)
Heating Central, Natural Gas
Cooling Central Air, Electric
Flooring Carpet, Tile, Wood
Furnishings Unfurnished
Appliance Dishwasher, Disposal, Dryer, Gas Range, Gas Water Heater, Microwave, Refrigerator, Washer
Exterior
Exterior Feature Storm Shutters
Parking Features Attached, Garage Door Opener
Garage Spaces 2.0
Pool Community
Utilities Available Natural Gas Connected, Other
Amenities Available Maintenance Grounds, Management - Full Time, Management - Off Site, Playground
Waterfront Description Lake Front,Pond
View Lake, Pond, Water
Roof Type Shingle
Porch Patio, Porch, Screened
Garage Yes
Building
Lot Description Sprinklers In Front, Sprinklers In Rear
Faces West
Sewer Public Sewer
Water Public, Well
Level or Stories One
New Construction No
Schools
Elementary Schools Sherwood
High Schools Viera
Others
HOA Name Fairway Management
Senior Community No
Tax ID 26-36-25-01-0000b.0-0011.00
Security Features Security Gate
Acceptable Financing Cash, Conventional, FHA, VA Loan
Listing Terms Cash, Conventional, FHA, VA Loan
Special Listing Condition Standard
Read Less
Want to know what your home might be worth? Contact us for a FREE valuation!

Our team is ready to help you sell your home for the highest possible price ASAP

Bought with ITG Realty




