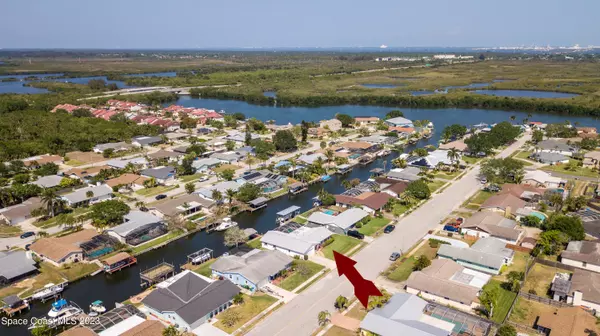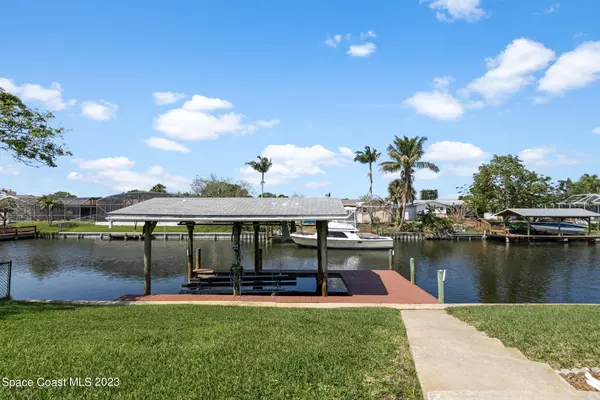$681,000
$680,000
0.1%For more information regarding the value of a property, please contact us for a free consultation.
198 Via De La Reina Merritt Island, FL 32953
4 Beds
2 Baths
1,790 SqFt
Key Details
Sold Price $681,000
Property Type Single Family Home
Sub Type Single Family Residence
Listing Status Sold
Purchase Type For Sale
Square Footage 1,790 sqft
Price per Sqft $380
Subdivision Villa De Palmas Unit 2
MLS Listing ID 961692
Sold Date 04/26/23
Bedrooms 4
Full Baths 2
HOA Fees $6/ann
HOA Y/N Yes
Total Fin. Sqft 1790
Originating Board Space Coast MLS (Space Coast Association of REALTORS®)
Year Built 1968
Annual Tax Amount $4,859
Tax Year 2022
Lot Size 8,712 Sqft
Acres 0.2
Property Sub-Type Single Family Residence
Property Description
Canal Front home in desirable Villa De Palmas. Private BOAT DOCK & LIFT with easy access to the ocean via the barge canal. Light and bright 4 bedroom 2 bath pool home located on a navigable canal just off Sykes Creek. Ready to move-in and enjoy the Florida water-front lifestyle or add your personal touches to make this your dream home. Sliders from both the family room and dining room lead out to an expansive covered porch area and the screened pool. Many upgrades including updated plumbing in 2019, a NEW ROOF in 2023, newer windows & doors, tile and vinyl wood flooring throughout and a deep water well. Don't miss out on this well maintained, centrally located Merritt Island home!
Location
State FL
County Brevard
Area 251 - Central Merritt Island
Direction From 528, take N Courtenay Pkwy south and turn left on Via De La Reina. Home will be on your left about 1/2 mile down.
Interior
Interior Features Ceiling Fan(s), His and Hers Closets, Primary Bathroom - Tub with Shower, Primary Downstairs, Split Bedrooms
Heating Central
Cooling Central Air, Electric
Flooring Tile, Vinyl
Furnishings Unfurnished
Appliance Dishwasher, Disposal, Electric Range, Electric Water Heater, Microwave, Refrigerator
Laundry In Garage
Exterior
Exterior Feature Boat Lift, Storm Shutters
Parking Features Attached
Garage Spaces 2.0
Fence Chain Link, Fenced
Pool In Ground, Private, Screen Enclosure, Other
Utilities Available Cable Available, Electricity Connected
Amenities Available Boat Dock
Waterfront Description Canal Front,Navigable Water,Seawall
View Canal, Pool, Water
Roof Type Shingle
Street Surface Concrete
Accessibility Accessible Full Bath
Porch Patio, Porch, Screened
Garage Yes
Building
Lot Description Sprinklers In Front, Sprinklers In Rear
Faces South
Sewer Public Sewer
Water Public, Well
Level or Stories One
New Construction No
Schools
Elementary Schools Carroll
High Schools Merritt Island
Others
Pets Allowed Yes
HOA Name Trey Bowman
Senior Community No
Tax ID 24-36-14-01-0000c.0-0054.00
Acceptable Financing Cash, Conventional, FHA, VA Loan
Listing Terms Cash, Conventional, FHA, VA Loan
Special Listing Condition Standard
Read Less
Want to know what your home might be worth? Contact us for a FREE valuation!

Our team is ready to help you sell your home for the highest possible price ASAP

Bought with Market Connect Realty, LLC




