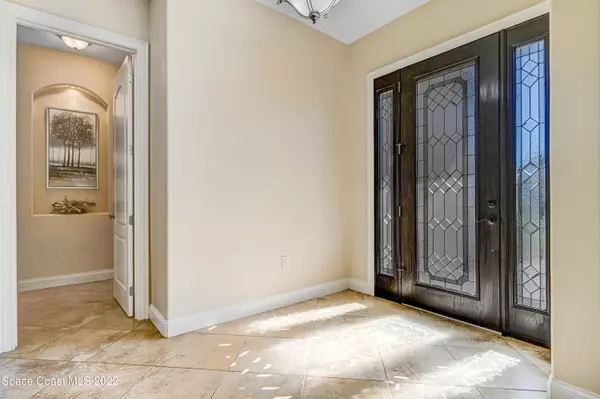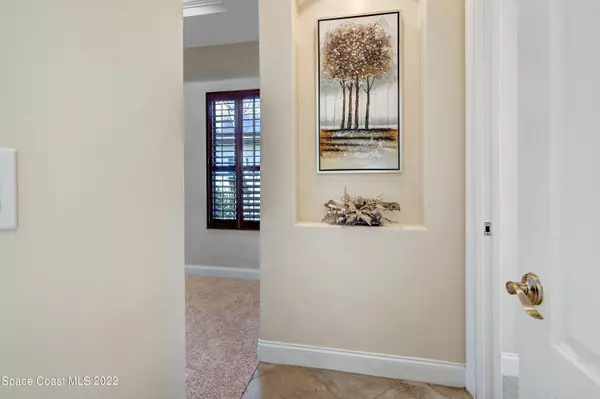$775,000
$799,500
3.1%For more information regarding the value of a property, please contact us for a free consultation.
1274 Alto Vista DR Melbourne, FL 32940
4 Beds
3 Baths
2,722 SqFt
Key Details
Sold Price $775,000
Property Type Single Family Home
Sub Type Single Family Residence
Listing Status Sold
Purchase Type For Sale
Square Footage 2,722 sqft
Price per Sqft $284
Subdivision San Marino Estates
MLS Listing ID 954645
Sold Date 04/21/23
Bedrooms 4
Full Baths 3
HOA Fees $106/qua
HOA Y/N Yes
Total Fin. Sqft 2722
Originating Board Space Coast MLS (Space Coast Association of REALTORS®)
Year Built 2011
Annual Tax Amount $5,696
Tax Year 2022
Lot Size 10,454 Sqft
Acres 0.24
Property Sub-Type Single Family Residence
Property Description
SAN MARINO ESTATES ADJUSTED PRICED TO SELL !!!
Unique gated community with upscale homes all with tile roofs nearby Viera amenities! Viera Schools, (Quest, Viera High, Kennedy Middle School) shopping, dining.
Check out the attached Video/Photos . UPGRADES; 4 B/R, 3 Baths, 2708 SF, Roll down Hurricane Shutters, Gas Whole House Generac 22 kw Generator, Heated salt water Pool solar/electric, stone waterfall, 4-person heated Spa -lighting and music. 3 car garage with split AC unit, Black Aluminium backyard fencing (double gates), New AC unit (2020-$21,000) New Water Heater (2022) Extra Bath Storage Cabinets, Attic Flooring, All porcelain tile with new Master Carpet, jetted tub --so much more ! Come take a look - now priced to sell !
Location
State FL
County Brevard
Area 216 - Viera/Suntree N Of Wickham
Direction Wickham Road - head North on Pinehurst to San Marino Estates - Right turn into Gated Community.
Interior
Interior Features Breakfast Bar, Breakfast Nook, Ceiling Fan(s), His and Hers Closets, Kitchen Island, Pantry, Primary Bathroom - Tub with Shower, Primary Downstairs, Split Bedrooms, Walk-In Closet(s)
Heating Central, Electric
Cooling Central Air, Electric
Flooring Carpet, Tile
Furnishings Unfurnished
Appliance Dishwasher, Disposal, Double Oven, Electric Water Heater, Ice Maker, Microwave, Refrigerator
Laundry Sink
Exterior
Exterior Feature Storm Shutters
Parking Features Attached, Garage Door Opener
Garage Spaces 3.0
Fence Fenced, Wrought Iron
Pool Gas Heat, In Ground, Private, Salt Water, Screen Enclosure, Solar Heat, Waterfall, Other
Utilities Available Cable Available, Electricity Connected, Natural Gas Connected, Water Available
Amenities Available Management - Full Time
View City, Pool, Protected Preserve
Roof Type Tile
Street Surface Asphalt
Accessibility Accessible Entrance, Grip-Accessible Features
Porch Patio, Porch, Screened
Garage Yes
Building
Faces South
Sewer Public Sewer
Water Public
Level or Stories One
New Construction No
Schools
Elementary Schools Quest
High Schools Viera
Others
Pets Allowed Yes
HOA Name SMEFLHOA.com
Senior Community No
Tax ID 26-36-01-50-0000b.0-0021.00
Security Features Security Gate,Security System Owned
Acceptable Financing Assumable, Cash, Conventional, FHA, VA Loan
Listing Terms Assumable, Cash, Conventional, FHA, VA Loan
Special Listing Condition Standard
Read Less
Want to know what your home might be worth? Contact us for a FREE valuation!

Our team is ready to help you sell your home for the highest possible price ASAP

Bought with RE/MAX Elite




