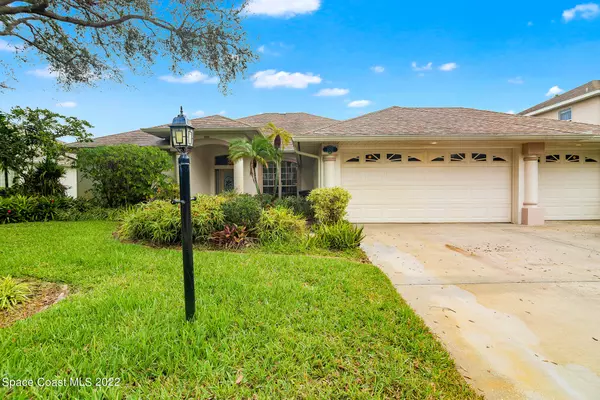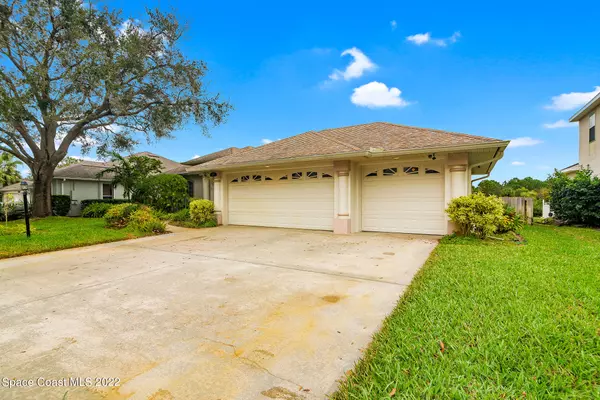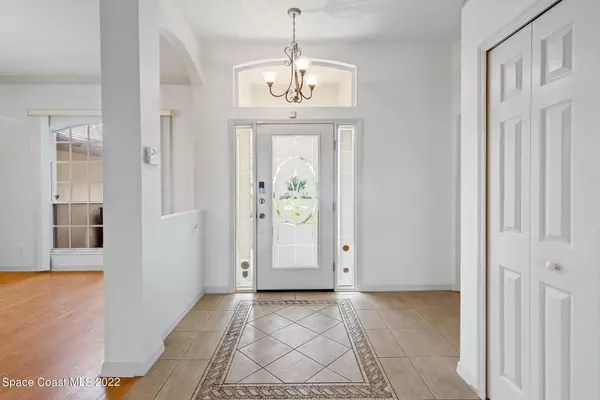$575,000
$599,999
4.2%For more information regarding the value of a property, please contact us for a free consultation.
5713 Newbury CIR Melbourne, FL 32940
4 Beds
3 Baths
2,536 SqFt
Key Details
Sold Price $575,000
Property Type Single Family Home
Sub Type Single Family Residence
Listing Status Sold
Purchase Type For Sale
Square Footage 2,536 sqft
Price per Sqft $226
Subdivision Windsor Estates Phase 1
MLS Listing ID 952903
Sold Date 04/14/23
Bedrooms 4
Full Baths 2
Half Baths 1
HOA Fees $53/ann
HOA Y/N Yes
Total Fin. Sqft 2536
Originating Board Space Coast MLS (Space Coast Association of REALTORS®)
Year Built 1998
Annual Tax Amount $3,352
Tax Year 2022
Lot Size 9,583 Sqft
Acres 0.22
Property Description
SELLER WILL CONTRIBUTE To Help Buy Down ITREST RATE or CLOSING CLOSTS~
4 bedroom 2.5 bath pool home on a preserve in the Suntree area. This home offers formal living & dining rooms, family room with vaulted ceilings, spacious kitchen with a breakfast nook that overlooks the pool and the peacefulness of the preserve. The primary bedroom offers his & her closets, walk-in shower, and dual sinks. The house has been recently repainted on the inside of the home. The oversized laundry room has a utility sink that leads out to the spacious 3 car garage. A-rated schools zones, close most dining, shopping, 10 minutes or less to the beaches and just minutes away from most of your favorite things to do. Schedule your showing today to see this home
Location
State FL
County Brevard
Area 218 - Suntree S Of Wickham
Direction Intersection of Wickham Road and Pineda Cswy, head west into Windsor Estates go through gate to stop sign. Make left then home will be on the left handside
Interior
Interior Features Breakfast Bar, Built-in Features, Ceiling Fan(s), Eat-in Kitchen, His and Hers Closets, Pantry, Primary Bathroom - Tub with Shower, Solar Tube(s), Split Bedrooms, Vaulted Ceiling(s), Walk-In Closet(s)
Cooling Central Air, Electric
Flooring Laminate, Tile
Furnishings Unfurnished
Appliance Dishwasher, Disposal, Dryer, Gas Range, Refrigerator, Washer
Laundry Sink
Exterior
Exterior Feature Storm Shutters
Parking Features Attached, Garage Door Opener
Garage Spaces 3.0
Fence Fenced, Wood
Pool In Ground, Private
Utilities Available Cable Available, Electricity Connected, Natural Gas Connected
Amenities Available Maintenance Grounds, Management - Full Time, Management - Off Site, Playground, Tennis Court(s)
View Protected Preserve
Roof Type Shingle
Street Surface Asphalt
Porch Patio, Porch, Screened
Garage Yes
Building
Lot Description Sprinklers In Front, Sprinklers In Rear, Wooded, Other
Faces West
Sewer Public Sewer
Water Public, Well
Level or Stories One
New Construction No
Schools
Elementary Schools Suntree
High Schools Viera
Others
Pets Allowed Yes
HOA Name Fairway Management
Senior Community No
Tax ID 26-36-24-75-0000a.0-0008.00
Security Features Security System Owned
Acceptable Financing Cash, Conventional, FHA, VA Loan
Listing Terms Cash, Conventional, FHA, VA Loan
Special Listing Condition Standard
Read Less
Want to know what your home might be worth? Contact us for a FREE valuation!

Our team is ready to help you sell your home for the highest possible price ASAP

Bought with Power Realty, LLC




