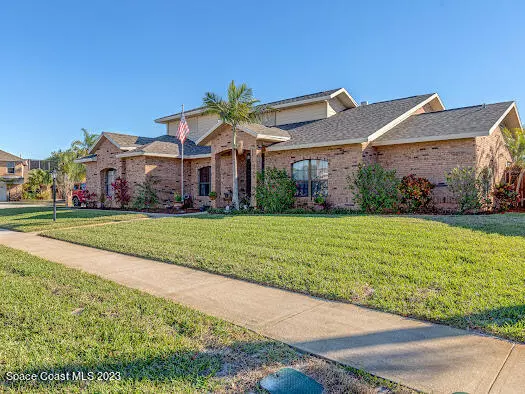$535,000
$545,000
1.8%For more information regarding the value of a property, please contact us for a free consultation.
3569 Swallow DR Melbourne, FL 32935
3 Beds
3 Baths
2,306 SqFt
Key Details
Sold Price $535,000
Property Type Single Family Home
Sub Type Single Family Residence
Listing Status Sold
Purchase Type For Sale
Square Footage 2,306 sqft
Price per Sqft $232
Subdivision Quail Village Homes
MLS Listing ID 957001
Sold Date 03/17/23
Bedrooms 3
Full Baths 2
Half Baths 1
HOA Y/N Yes
Total Fin. Sqft 2306
Originating Board Space Coast MLS (Space Coast Association of REALTORS®)
Year Built 1989
Annual Tax Amount $4,147
Tax Year 2022
Lot Size 9,583 Sqft
Acres 0.22
Property Description
Value, is truly in the details. This gem, is top of the line when showcasing pride of ownership. Updated, renovated beautiful large pool home. Many new features including new roof and various custom rooms. Stainless appliances, hardwood floors, fully rebuilt guest and primary bathrooms with the primary Cedar lined custom walk in triple closet. Screened pool Lanai perfect for entertaining & more!
Comfortable Florida lifestyle with a touch of Northern charm. Walk to Wickham Park, Eastern Florida College/Maxwell King Center..close proximity to shopping, major highways and the beach. Extensive list of details are itemized in the documents and does not even cover everything this home has to offer.
Some furnishings are also offered for sale. If you see a treasure of interest, make an off off
Location
State FL
County Brevard
Area 322 - Ne Melbourne/Palm Shores
Direction From Wickham Rd to East on Parkway Left on Croton, Quail Village is on right, just before Wickham Park entrance. Swallow Dr, make left house is on right corner,. Brick House.
Interior
Interior Features Breakfast Nook, Ceiling Fan(s), Eat-in Kitchen, Jack and Jill Bath, Kitchen Island, Open Floorplan, Pantry, Primary Bathroom - Tub with Shower, Primary Bathroom -Tub with Separate Shower, Primary Downstairs, Skylight(s), Split Bedrooms, Vaulted Ceiling(s), Walk-In Closet(s), Other
Heating Central
Cooling Central Air
Flooring Carpet, Laminate, Tile, Wood
Fireplaces Type Wood Burning, Other
Fireplace Yes
Appliance Dishwasher, Electric Water Heater, Ice Maker, Microwave, Refrigerator
Laundry Electric Dryer Hookup, Gas Dryer Hookup, Sink, Washer Hookup
Exterior
Exterior Feature ExteriorFeatures
Parking Features Attached, RV Access/Parking
Garage Spaces 2.0
Fence Fenced, Wood
Pool In Ground, Private, Screen Enclosure
Utilities Available Cable Available, Electricity Connected, Natural Gas Connected, Other
Amenities Available Other
View Pool
Roof Type Shingle
Street Surface Asphalt
Porch Patio, Porch, Screened
Garage Yes
Building
Lot Description Corner Lot, Sprinklers In Front, Sprinklers In Rear
Faces West
Sewer Public Sewer
Water Public, Well
Level or Stories Two
Additional Building Shed(s)
New Construction No
Schools
Elementary Schools Creel
High Schools Eau Gallie
Others
HOA Name Ouail Association
Senior Community No
Tax ID 27-37-05-59-00000.0-0020.00
Security Features Smoke Detector(s)
Acceptable Financing Cash, Conventional, FHA, VA Loan
Listing Terms Cash, Conventional, FHA, VA Loan
Special Listing Condition Standard
Read Less
Want to know what your home might be worth? Contact us for a FREE valuation!

Our team is ready to help you sell your home for the highest possible price ASAP

Bought with RE/MAX Elite




