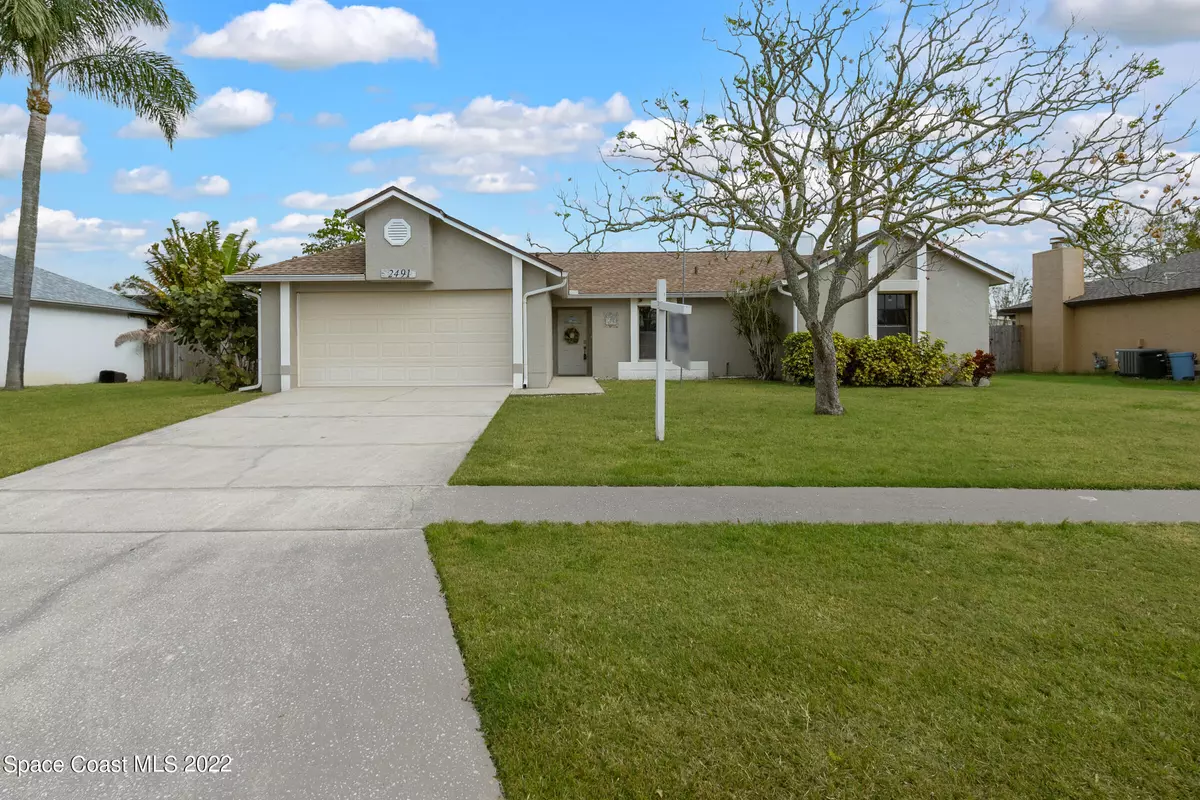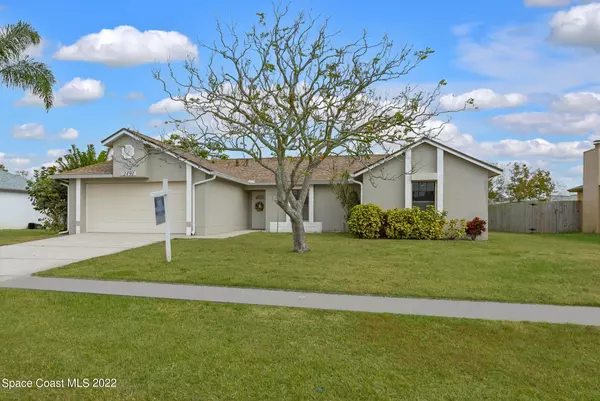$320,000
$320,000
For more information regarding the value of a property, please contact us for a free consultation.
2491 Village Park DR Melbourne, FL 32934
3 Beds
2 Baths
1,590 SqFt
Key Details
Sold Price $320,000
Property Type Single Family Home
Sub Type Single Family Residence
Listing Status Sold
Purchase Type For Sale
Square Footage 1,590 sqft
Price per Sqft $201
Subdivision Longwood Phase Iii
MLS Listing ID 944175
Sold Date 03/10/23
Bedrooms 3
Full Baths 2
HOA Fees $22/ann
HOA Y/N Yes
Total Fin. Sqft 1590
Originating Board Space Coast MLS (Space Coast Association of REALTORS®)
Year Built 1985
Annual Tax Amount $1,224
Tax Year 2021
Lot Size 9,148 Sqft
Acres 0.21
Lot Dimensions 85 x 110
Property Sub-Type Single Family Residence
Property Description
Back on Market! NEW ROOF! This great home, located in the highly sought-after Lake Washington community of Longwood, is perfectly situated in the heart of the Space Coast, convenient to everything!
Whether you are looking for a family home, or winding down, this home is ready for your upgrades. The floorplan makes great use of the living sq. footage. This spacious, 3-bed/2-bath, split plan features both a living room & a family room with a wood-burning fireplace. The sizable screened porch is conveniently located off of the kitchen and family room, making entertaining a breeze!
The large, east facing backyard backs up to a canal and affords the perfect place to watch the rocket launches and sunrises!
It's only 15 minutes from Atlantic beaches! Get your slice of FL paradise NOW!
Location
State FL
County Brevard
Area 321 - Lake Washington/S Of Post
Direction I-95-Exit 183-Eau Gallie Blvd. Keep R at fork & get into the L lane. L on N. John Rodes Blvd. L on Turtle Mound Rd. R on Lake Washington Rd. In ½ mi., turn L on Longwood & R on Canyon. Hs. on R.
Interior
Interior Features Eat-in Kitchen, Kitchen Island, Pantry, Primary Bathroom - Tub with Shower, Split Bedrooms
Heating Central, Natural Gas
Cooling Central Air, Electric
Flooring Carpet, Tile, Vinyl
Fireplaces Type Wood Burning, Other
Furnishings Unfurnished
Fireplace Yes
Appliance Dishwasher, Dryer, Gas Range, Gas Water Heater, Ice Maker, Refrigerator
Laundry Electric Dryer Hookup, Gas Dryer Hookup, Washer Hookup
Exterior
Exterior Feature ExteriorFeatures
Parking Features Attached, Garage Door Opener
Garage Spaces 2.0
Pool None
Utilities Available Cable Available
Amenities Available Maintenance Grounds, Management - Full Time
Waterfront Description Canal Front
View Canal, Water
Roof Type Shingle
Street Surface Concrete
Accessibility Accessible Full Bath, Grip-Accessible Features
Porch Patio, Porch, Screened
Garage Yes
Building
Faces West
Sewer Public Sewer
Water Public
Level or Stories One
New Construction No
Schools
Elementary Schools Croton
High Schools Eau Gallie
Others
Pets Allowed Yes
HOA Name longwood.hoa.secretarygmail.com
Senior Community No
Tax ID 27-36-12-77-00000.0-0094.00
Acceptable Financing Cash, Conventional, FHA, VA Loan
Listing Terms Cash, Conventional, FHA, VA Loan
Special Listing Condition Standard
Read Less
Want to know what your home might be worth? Contact us for a FREE valuation!

Our team is ready to help you sell your home for the highest possible price ASAP

Bought with Cloud 9 Real Estate Group




