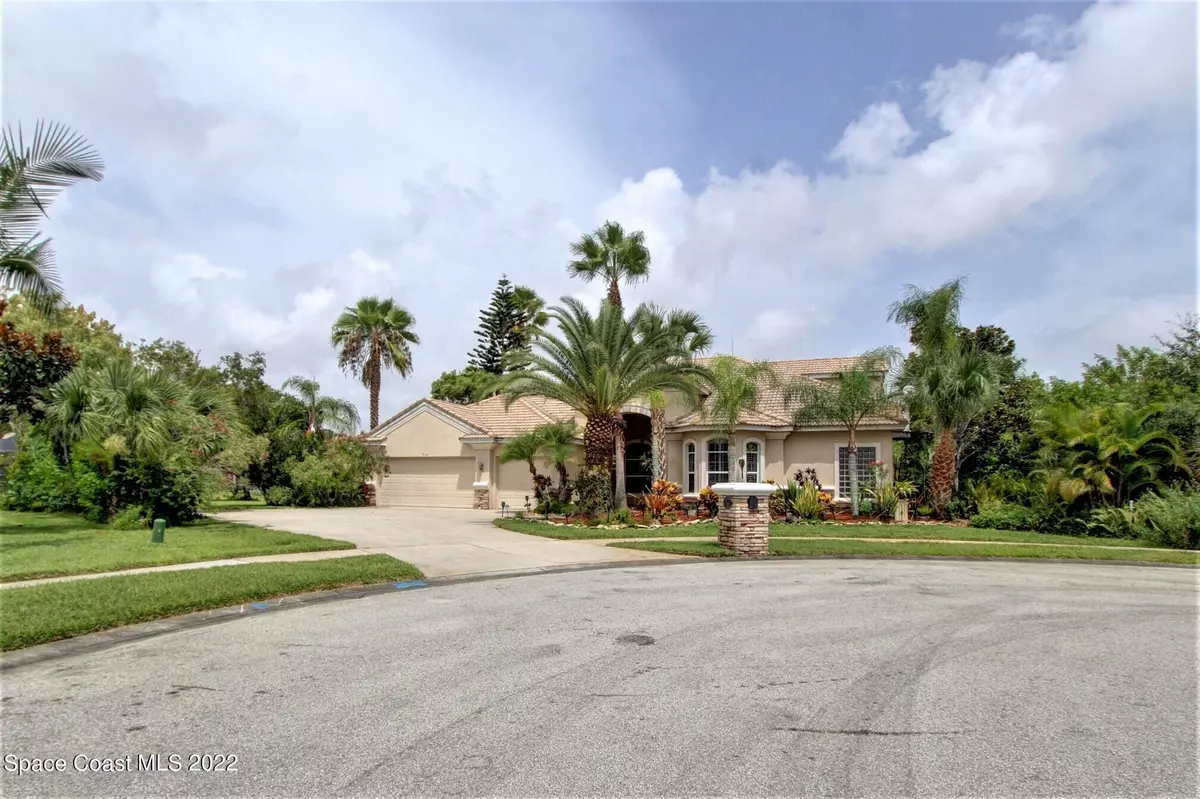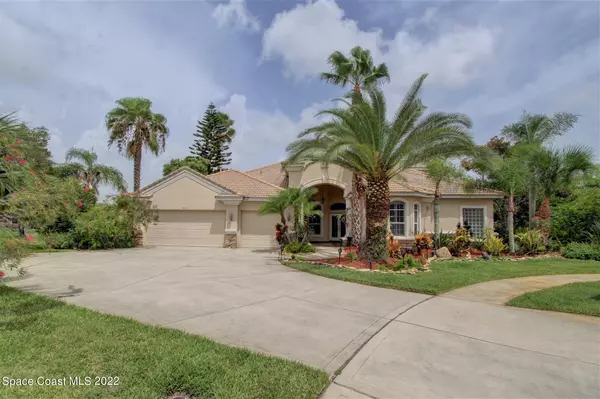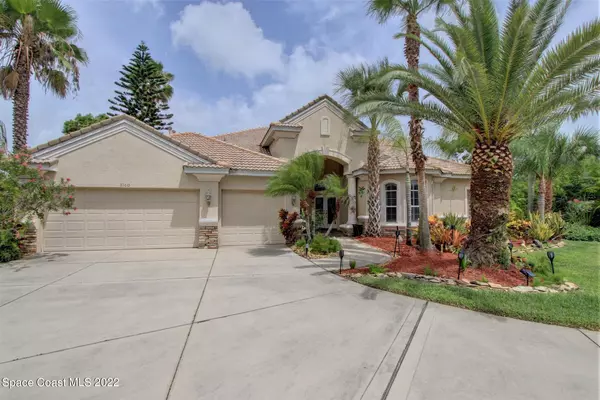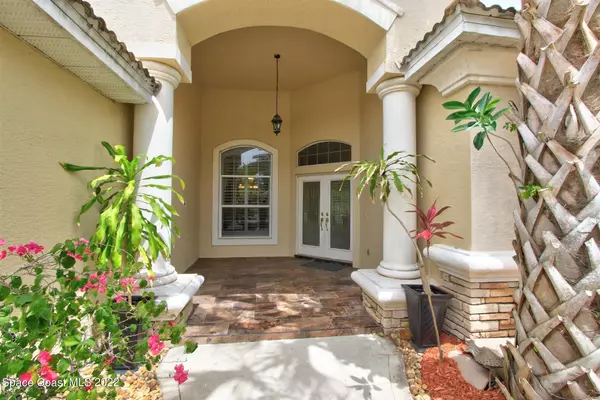$1,000,000
$1,125,000
11.1%For more information regarding the value of a property, please contact us for a free consultation.
8160 Compton WAY Melbourne, FL 32940
3 Beds
4 Baths
3,908 SqFt
Key Details
Sold Price $1,000,000
Property Type Single Family Home
Sub Type Single Family Residence
Listing Status Sold
Purchase Type For Sale
Square Footage 3,908 sqft
Price per Sqft $255
Subdivision Baytree Pud Phase 1 Stage 1-5
MLS Listing ID 943425
Sold Date 02/08/23
Bedrooms 3
Full Baths 4
HOA Fees $7/ann
HOA Y/N Yes
Total Fin. Sqft 3908
Originating Board Space Coast MLS (Space Coast Association of REALTORS®)
Year Built 2000
Annual Tax Amount $7,983
Tax Year 2021
Lot Size 0.440 Acres
Acres 0.44
Property Description
LOCATION! This is one of the nicest lots in Baytree...cul de sac privacy, golf course, and LAKEFRONT! Come check out this classic custom designed home in the desirable gated community of Baytree right in the heart of Suntree. Seller is the original owner of this 3 bdrm 4 bath custom blueprint which includes split layout for main on-suite privacy and a private bath for each additional bedroom...all on main level. Entire 2nd story is an oversized bonus room for family fun & entertaining and private bath. Serene backyard setting is ultimate privacy with heated pool and spa overlooking the lake and sunset views. It's a mini vaca every day!!!!!
Location
State FL
County Brevard
Area 218 - Suntree S Of Wickham
Direction Baytree entrance (Main Gate off N Wickham Rd) ...make a right onto Old Tramway Drive....left onto Chatsworth Dr....take first left onto Compton Way...house is the third house on the left.
Interior
Interior Features Ceiling Fan(s), Eat-in Kitchen, Kitchen Island, Split Bedrooms, Walk-In Closet(s)
Heating Central, Heat Pump
Cooling Central Air, Electric, Zoned
Flooring Tile, Wood
Fireplaces Type Other
Furnishings Unfurnished
Fireplace Yes
Appliance Dishwasher, Disposal, Dryer, Electric Range, Freezer, Gas Water Heater, Microwave, Refrigerator, Washer
Laundry Gas Dryer Hookup
Exterior
Exterior Feature Balcony, Fire Pit, Outdoor Kitchen, Storm Shutters
Parking Features Attached, Garage Door Opener
Garage Spaces 3.0
Pool Community, Gas Heat, In Ground, Private, Salt Water, Screen Enclosure, Other
Utilities Available Cable Available, Electricity Connected, Natural Gas Connected, Water Available
Amenities Available Basketball Court, Maintenance Grounds, Management - Full Time, Management - Off Site, Playground, Tennis Court(s)
Waterfront Description Lake Front
View Golf Course, Lake, Pond, Water, Protected Preserve
Roof Type Tile
Porch Side Porch
Garage Yes
Building
Lot Description Cul-De-Sac, On Golf Course, Other
Faces East
Sewer Public Sewer
Water Public
Level or Stories Two
New Construction No
Schools
Elementary Schools Quest
High Schools Viera
Others
Pets Allowed Yes
HOA Name Fairway Mgmt
Senior Community No
Tax ID 26-36-23-Ro-0000k.0-0006.00
Security Features Gated with Guard,Security Gate,Security System Owned,Smoke Detector(s)
Acceptable Financing Cash, Conventional, FHA, Private Financing Available, VA Loan
Listing Terms Cash, Conventional, FHA, Private Financing Available, VA Loan
Special Listing Condition Standard
Read Less
Want to know what your home might be worth? Contact us for a FREE valuation!

Our team is ready to help you sell your home for the highest possible price ASAP

Bought with RE/MAX Aerospace Realty




