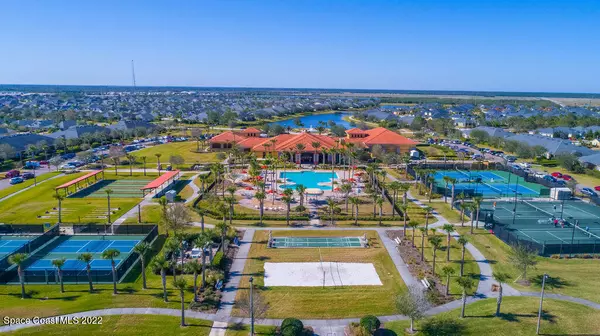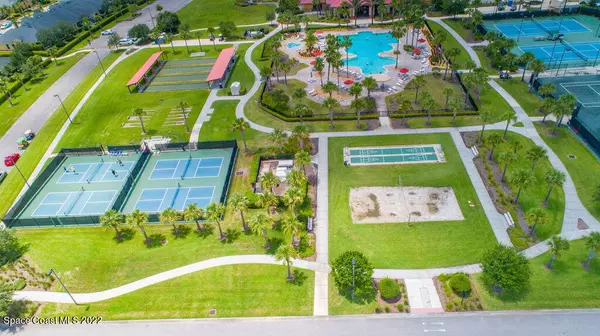$324,000
$330,000
1.8%For more information regarding the value of a property, please contact us for a free consultation.
6848 Toland DR #202 Melbourne, FL 32940
2 Beds
2 Baths
1,232 SqFt
Key Details
Sold Price $324,000
Property Type Condo
Sub Type Condominium
Listing Status Sold
Purchase Type For Sale
Square Footage 1,232 sqft
Price per Sqft $262
Subdivision Terrace Iii At Heritage Isle Condo
MLS Listing ID 950307
Sold Date 02/10/23
Bedrooms 2
Full Baths 2
HOA Fees $526/qua
HOA Y/N Yes
Total Fin. Sqft 1232
Originating Board Space Coast MLS (Space Coast Association of REALTORS®)
Year Built 2006
Tax Year 2022
Lot Size 2,614 Sqft
Acres 0.06
Property Sub-Type Condominium
Property Description
Freshly updated home offering resort style living with million-dollar views of a shimmering lake and the 7th hole of the Duran golf course. The building offers a newer roof and newer exterior paint plus hurricane glass. The interior of this home has just been updated with brand new luxury vinyl wide plank flooring and beautiful neutral interior paint to compliment any style of furnishing. Fridge and microwave are brand new too! Screened in front entry is great for cool cross breezes. The screened in patio, complete with new ceiling fan, is an inviting and comfortable spot from which to relax while watching wildlife, nearby rocket launches and seasonal fireworks. There is a covered assigned car port parking spot PLUS and tons of extra parking for your guests. There is a handy ***CONTINUED** ***CONTINUED**
Location
State FL
County Brevard
Area 217 - Viera West Of I 95
Direction Take Wickham Road West to Heritage Isle on your right. Once through the gate make a right on Savoy to the end which is Toland. Building is second to last on your left.
Interior
Interior Features Elevator, Split Bedrooms, Walk-In Closet(s)
Heating Central, Electric
Cooling Central Air, Electric
Flooring Tile, Vinyl
Furnishings Unfurnished
Appliance Dishwasher, Disposal, Dryer, Electric Range, Electric Water Heater, Microwave, Refrigerator, Washer
Exterior
Exterior Feature ExteriorFeatures
Parking Features Carport, Guest
Carport Spaces 1
Pool Community, Gas Heat
Utilities Available Cable Available, Electricity Connected, Sewer Available, Water Available
Amenities Available Clubhouse, Fitness Center, Jogging Path, Maintenance Grounds, Maintenance Structure, Management - Full Time, Management - Off Site, Shuffleboard Court, Spa/Hot Tub, Tennis Court(s)
Waterfront Description Lake Front,Pond
View Golf Course, Lake, Pond, Water
Roof Type Membrane,Tar/Gravel,Other
Street Surface Asphalt
Porch Patio, Porch, Screened
Garage No
Building
Faces Southwest
Sewer Public Sewer
Water Public
Level or Stories Three Or More
New Construction No
Schools
Elementary Schools Quest
High Schools Viera
Others
HOA Name Sentry Management
HOA Fee Include Cable TV,Insurance,Internet,Pest Control,Security,Sewer,Trash,Water
Senior Community Yes
Tax ID 26-36-08-75-00000.0-000c.70
Security Features Gated with Guard
Acceptable Financing Cash, Conventional, FHA, VA Loan
Listing Terms Cash, Conventional, FHA, VA Loan
Special Listing Condition Standard
Read Less
Want to know what your home might be worth? Contact us for a FREE valuation!

Our team is ready to help you sell your home for the highest possible price ASAP

Bought with RE/MAX Aerospace Realty




