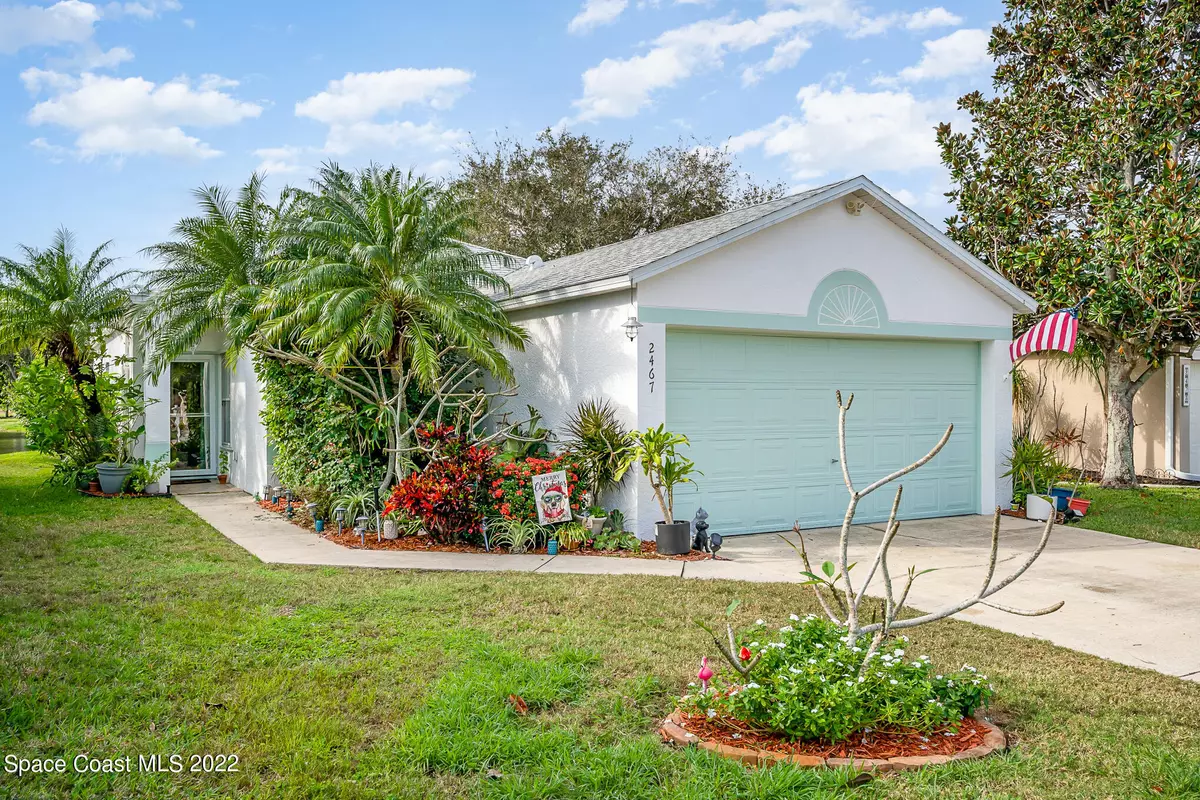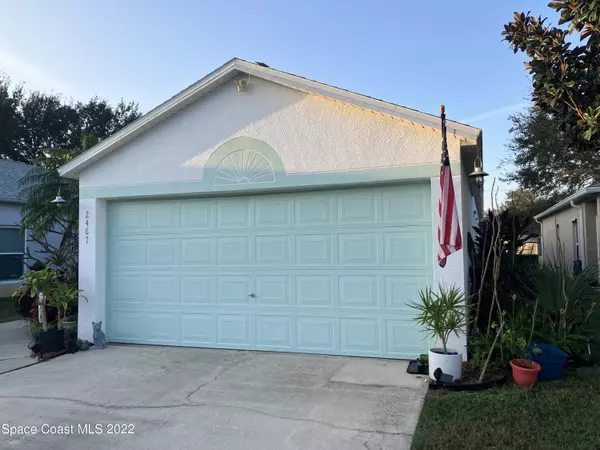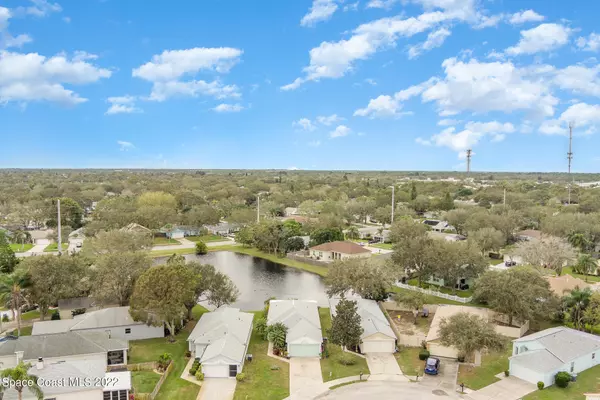$324,900
$324,900
For more information regarding the value of a property, please contact us for a free consultation.
2467 Misty Way LN Melbourne, FL 32935
3 Beds
2 Baths
1,452 SqFt
Key Details
Sold Price $324,900
Property Type Single Family Home
Sub Type Single Family Residence
Listing Status Sold
Purchase Type For Sale
Square Footage 1,452 sqft
Price per Sqft $223
Subdivision Misty Way Phase Ii Pud
MLS Listing ID 951835
Sold Date 02/01/23
Bedrooms 3
Full Baths 2
HOA Fees $30/ann
HOA Y/N Yes
Total Fin. Sqft 1452
Originating Board Space Coast MLS (Space Coast Association of REALTORS®)
Year Built 1997
Annual Tax Amount $1,386
Tax Year 2022
Lot Size 4,792 Sqft
Acres 0.11
Property Description
Lovingly maintained lake front home on a quiet cul-de-sac in Misty Way community. The Exterior has been freshly painted and the lush landscaping Including Plumeria & Hibiscus and fruit producing Pineapples has been affectionately cared for. New roof 3 years young, HVAC replaced in 2020, Hot water heater replaced 5 years ago, Brand new stainless steel appliances (2022) in the kitchen. Open floor plan with ceramic tile in living area including in the 30' sun room that faces the lake. Real wood in bedrooms. Plantation shutters add to the relaxed atmosphere of this lovely home. And the lake...Just imagine relaxing with a cool drink watching the sun set over the tranquil water after a long day of work (or play). Or take a dip in the community pool and park. Don't miss this home!
Location
State FL
County Brevard
Area 323 - Eau Gallie
Direction From Lake Washington and Croton-take Croton south to Misty Way Lane - Go right - go to 2467
Interior
Interior Features Breakfast Nook, Ceiling Fan(s), Eat-in Kitchen, Open Floorplan, Pantry, Primary Bathroom - Tub with Shower, Split Bedrooms, Vaulted Ceiling(s), Walk-In Closet(s)
Heating Central, Electric
Cooling Central Air, Electric
Flooring Tile, Wood
Furnishings Unfurnished
Appliance Dishwasher, Electric Range, Electric Water Heater, Microwave, Refrigerator
Exterior
Exterior Feature Storm Shutters
Parking Features Attached, Garage Door Opener
Garage Spaces 2.0
Pool Community
Utilities Available Cable Available, Sewer Available, Water Available
Amenities Available Barbecue, Maintenance Grounds, Management - Full Time, Park, Playground
Waterfront Description Lake Front,Pond
View Lake, Pond, Water
Roof Type Shingle
Street Surface Asphalt
Porch Porch
Garage Yes
Building
Lot Description Cul-De-Sac
Faces East
Sewer Public Sewer
Water Public
Level or Stories One
New Construction No
Schools
Elementary Schools Croton
High Schools Eau Gallie
Others
HOA Name Misty Way
HOA Fee Include Insurance
Senior Community No
Tax ID 27-37-07-76-00000.0-0077.00
Acceptable Financing Cash, Conventional, FHA, VA Loan
Listing Terms Cash, Conventional, FHA, VA Loan
Special Listing Condition Standard
Read Less
Want to know what your home might be worth? Contact us for a FREE valuation!

Our team is ready to help you sell your home for the highest possible price ASAP

Bought with RE/MAX Aerospace Realty




