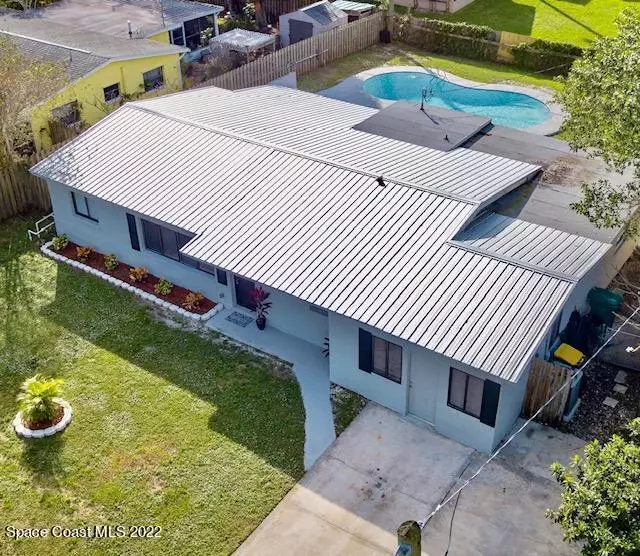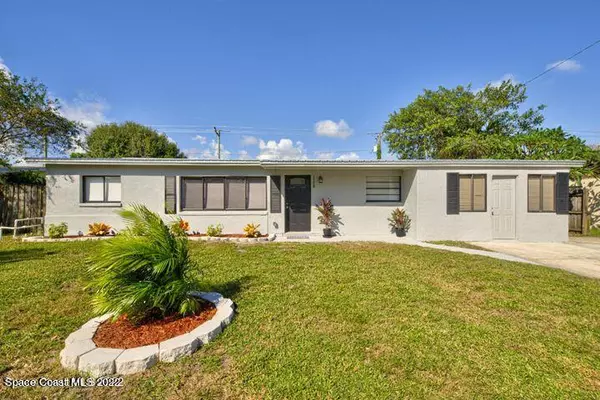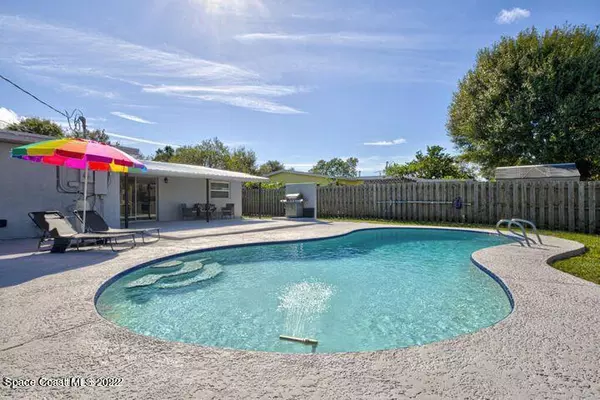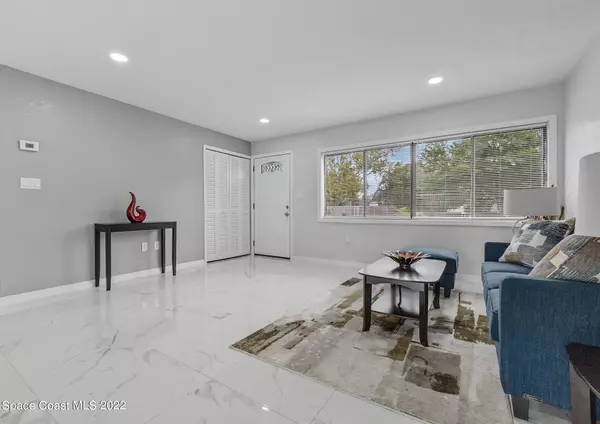$355,000
$375,000
5.3%For more information regarding the value of a property, please contact us for a free consultation.
1108 Holland ST Melbourne, FL 32935
4 Beds
2 Baths
1,833 SqFt
Key Details
Sold Price $355,000
Property Type Single Family Home
Sub Type Single Family Residence
Listing Status Sold
Purchase Type For Sale
Square Footage 1,833 sqft
Price per Sqft $193
Subdivision Pic Estates Sec 1
MLS Listing ID 951355
Sold Date 01/23/23
Bedrooms 4
Full Baths 2
HOA Y/N No
Total Fin. Sqft 1833
Originating Board Space Coast MLS (Space Coast Association of REALTORS®)
Year Built 1964
Annual Tax Amount $3,906
Tax Year 2022
Lot Size 8,712 Sqft
Acres 0.2
Property Description
POOL home with city water and sewer! Great location close to stores, restaurants, and very easy access to I95 or US1! Home is elegantly remodeled with a NEW kitchen, bathrooms, granite countertops, ss appliances, and NEW tile floors throughout the house and UPDATED PLUMBING! Lots of upgrades such as Metal roof (2021), New A/C, New WH, New pool pump, and much more! House has 4 bedrooms, 2 full baths+ a HUGE ADDITIONAL room with a SEPARATE entrance, which can be a great in-law or guest room. , NICE size living, and dining room, a spacious inside laundry room, and Almost 1100 sf patio overlooking your relaxing pool area and a FENCED backyard. The extended driveway will fit all your cars! This beautiful and exciting HOUSE HAS IT ALL
Location
State FL
County Brevard
Area 323 - Eau Gallie
Direction Take exit 183 toward FL-518 E/W Eau Gallie Blvd 0.2 mi Follow FL-518 E/W Eau Gallie Blvd to Holland St in Melbourne 7 min (2.9 mi)
Interior
Interior Features Breakfast Bar, Ceiling Fan(s), Pantry, Primary Bathroom - Tub with Shower, Primary Bathroom -Tub with Separate Shower, Primary Downstairs, Split Bedrooms
Heating Central, Electric
Cooling Electric
Flooring Tile
Furnishings Unfurnished
Appliance Dishwasher, Electric Range, Electric Water Heater, Microwave, Refrigerator
Exterior
Exterior Feature Outdoor Kitchen
Parking Features Other
Fence Fenced, Wood
Pool In Ground, Private
Amenities Available Other
View Pool
Roof Type Metal
Street Surface Asphalt
Porch Porch
Garage No
Building
Lot Description Other
Faces East
Sewer Public Sewer
Water Public
Level or Stories One
New Construction No
Schools
Elementary Schools Sabal
High Schools Eau Gallie
Others
Pets Allowed Yes
HOA Name PIC ESTATES SEC 1
Senior Community No
Tax ID 27-37-19-27-0000r.0-0009.00
Security Features Other
Acceptable Financing Cash, Conventional, FHA, VA Loan
Listing Terms Cash, Conventional, FHA, VA Loan
Special Listing Condition Standard
Read Less
Want to know what your home might be worth? Contact us for a FREE valuation!

Our team is ready to help you sell your home for the highest possible price ASAP

Bought with Non-MLS or Out of Area




