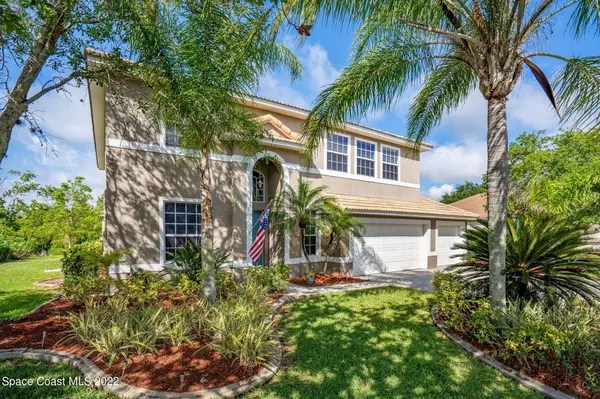$775,000
$775,000
For more information regarding the value of a property, please contact us for a free consultation.
942 Balmoral WAY Melbourne, FL 32940
5 Beds
4 Baths
3,535 SqFt
Key Details
Sold Price $775,000
Property Type Single Family Home
Sub Type Single Family Residence
Listing Status Sold
Purchase Type For Sale
Square Footage 3,535 sqft
Price per Sqft $219
Subdivision Balmoral Baytree Planned Unit Development Phase 3
MLS Listing ID 945770
Sold Date 01/20/23
Bedrooms 5
Full Baths 3
Half Baths 1
HOA Fees $7/ann
HOA Y/N Yes
Total Fin. Sqft 3535
Originating Board Space Coast MLS (Space Coast Association of REALTORS®)
Year Built 2003
Annual Tax Amount $6,951
Tax Year 2021
Lot Size 0.290 Acres
Acres 0.29
Lot Dimensions 100 x 125
Property Sub-Type Single Family Residence
Property Description
This spectacular 5 bedroom, 3.5 bath luxury home in Baytree awaits the next lucky owner! Located on a preserve with beautiful views of nature, you'll enjoy a large private backyard with plenty of room to design the pool of your dreams. Your kitchen features stainless steel appliances, ample amount of space in your 42'' cabinets, and granite countertops. You'll love the secluded first-floor master bedroom with a large walk-in closet and ensuite with both a shower and soaking tub. Upstairs you'll find an additional master suite, 3 more bedrooms, and a spacious loft perfect for game night. Between the community pool, tennis courts, and very own 18-hole golf course, come see why Baytree is one of the most sought out neighborhoods in all of Brevard County!
Location
State FL
County Brevard
Area 218 - Suntree S Of Wickham
Direction From I-95 Take Wickham Road East. Turn right at Baytree Drive. Show ID at gate, continue on Baytree Drive. Turn Right on Old Tramway, then left on Balmoral. 5th house on the right
Interior
Interior Features Ceiling Fan(s), Eat-in Kitchen, Guest Suite, Kitchen Island, Pantry, Primary Bathroom - Tub with Shower, Primary Downstairs, Split Bedrooms, Walk-In Closet(s)
Heating Central, Electric
Cooling Central Air, Electric
Flooring Carpet, Laminate, Tile
Furnishings Unfurnished
Appliance Dishwasher, Gas Range, Gas Water Heater, Ice Maker, Microwave, Refrigerator, Tankless Water Heater
Exterior
Exterior Feature ExteriorFeatures
Parking Features Attached, Garage Door Opener
Garage Spaces 3.0
Pool Community
Amenities Available Clubhouse, Maintenance Grounds, Management - Full Time, Park, Playground, Tennis Court(s)
View Lake, Pond, Trees/Woods, Water, Protected Preserve
Roof Type Tile
Street Surface Asphalt
Accessibility Accessible Entrance
Porch Patio, Porch, Screened
Garage Yes
Building
Lot Description Sprinklers In Front, Sprinklers In Rear
Faces East
Sewer Public Sewer
Water Public, Well
Level or Stories Two
New Construction No
Schools
Elementary Schools Quest
High Schools Viera
Others
Pets Allowed Yes
HOA Name BALMORAL BAYTREE PLANNED UNIT DEVELOPMENT PHASE 3
Senior Community No
Tax ID 26-36-22-Sk-0000o.0-0005.00
Security Features Gated with Guard,Security Gate
Acceptable Financing Cash, Conventional, VA Loan
Listing Terms Cash, Conventional, VA Loan
Special Listing Condition Standard
Read Less
Want to know what your home might be worth? Contact us for a FREE valuation!

Our team is ready to help you sell your home for the highest possible price ASAP

Bought with RE/MAX Solutions




