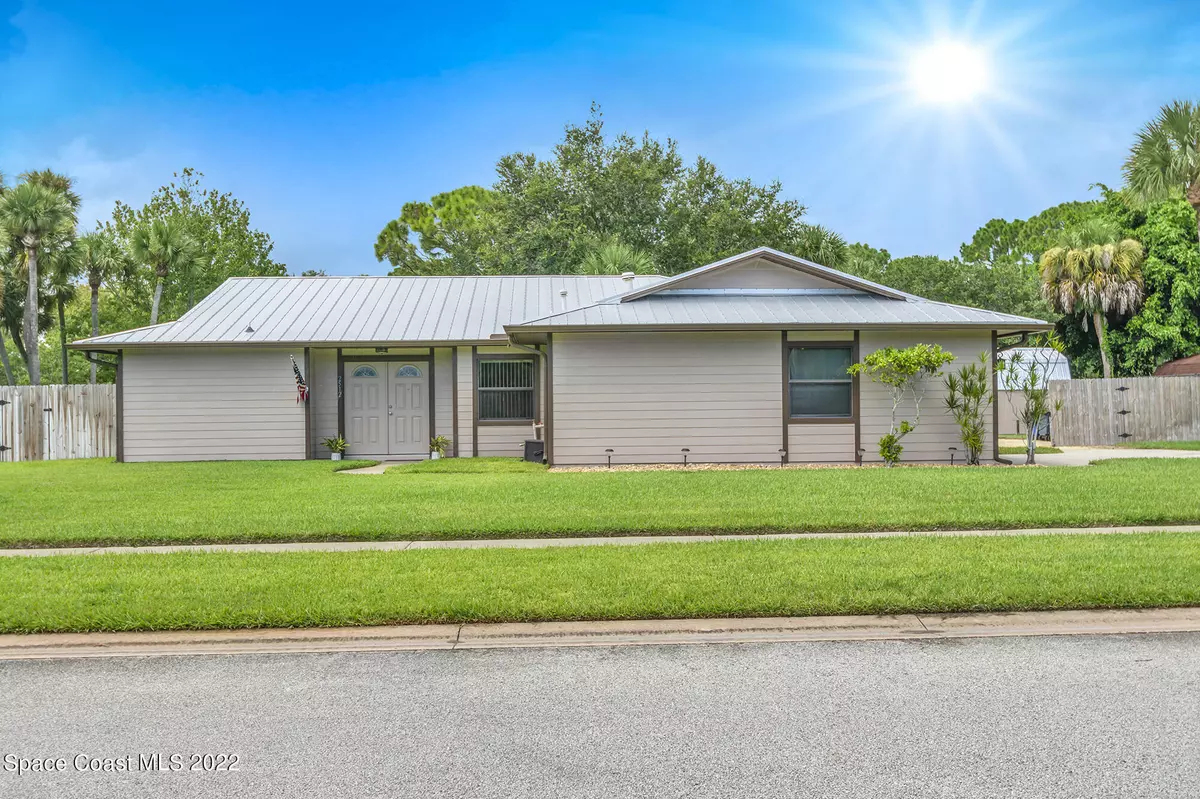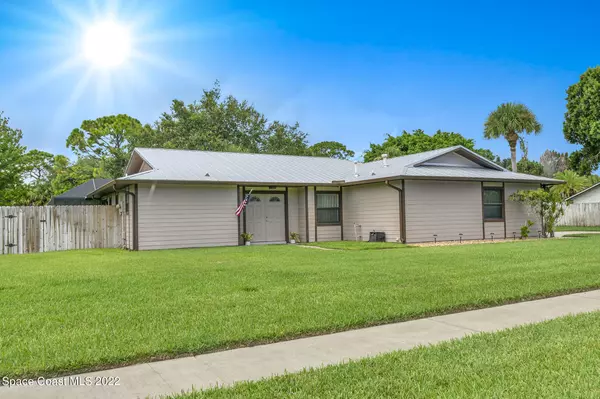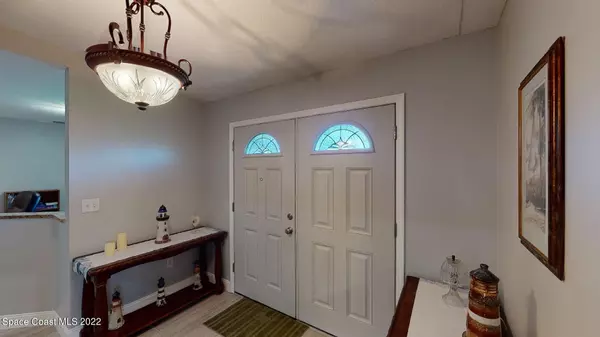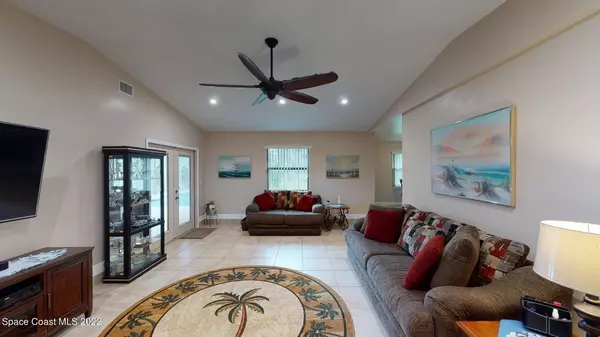$500,000
$515,000
2.9%For more information regarding the value of a property, please contact us for a free consultation.
2512 Empire AVE Melbourne, FL 32934
3 Beds
2 Baths
1,769 SqFt
Key Details
Sold Price $500,000
Property Type Single Family Home
Sub Type Single Family Residence
Listing Status Sold
Purchase Type For Sale
Square Footage 1,769 sqft
Price per Sqft $282
Subdivision Kingsmill
MLS Listing ID 944589
Sold Date 10/05/22
Bedrooms 3
Full Baths 2
HOA Fees $16/ann
HOA Y/N Yes
Total Fin. Sqft 1769
Originating Board Space Coast MLS (Space Coast Association of REALTORS®)
Year Built 1987
Annual Tax Amount $1,505
Tax Year 2021
Lot Size 0.500 Acres
Acres 0.5
Property Description
Come see this impeccably maintained and remodeled pool home on a rare fenced in half acre lot in Kingsmill, located in the heart of Melbourne near the beautiful Lake Washington area. A large drainage canal runs directly behind the house for a serene feel as you relax on your back patio. 2015 metal roof, tile throughout, 2022 solar panels to heat the screened in pool, interior and exterior paint all within last 3 years, TWO sheds in back yard, and newer kitchen appliances are just some of the updates. This home is a must see to appreciate the detailed maintenance and care given to this unique property.
Location
State FL
County Brevard
Area 321 - Lake Washington/S Of Post
Direction I-95 to Eau Gallie Blvd east. Left on Turtlemound Rd. Right on Lake Washington. Left into Kingsmill, then left. Follow around to 2512 Empire Ave.
Interior
Interior Features Breakfast Bar, Ceiling Fan(s), Primary Bathroom - Tub with Shower, Split Bedrooms
Heating Central, Electric
Cooling Central Air, Electric
Flooring Tile
Furnishings Unfurnished
Appliance Dishwasher, Gas Range, Gas Water Heater, Ice Maker, Microwave, Refrigerator, Water Softener Owned
Laundry In Garage
Exterior
Exterior Feature ExteriorFeatures
Parking Features Attached, Garage Door Opener
Garage Spaces 2.0
Fence Fenced, Wood
Pool In Ground, Screen Enclosure, Solar Heat
Utilities Available Electricity Connected
Amenities Available Management - Full Time
Roof Type Metal
Porch Patio, Porch, Screened
Garage Yes
Private Pool Yes
Building
Lot Description Drainage Canal
Faces East
Sewer Public Sewer
Water Public
Level or Stories One
New Construction No
Schools
Elementary Schools Croton
High Schools Eau Gallie
Others
Pets Allowed Yes
HOA Name KINGSMILL
Senior Community No
Tax ID 27-36-12-27-00001.0-0014.00
Acceptable Financing Cash, Conventional, FHA, VA Loan
Listing Terms Cash, Conventional, FHA, VA Loan
Special Listing Condition Standard
Read Less
Want to know what your home might be worth? Contact us for a FREE valuation!

Our team is ready to help you sell your home for the highest possible price ASAP

Bought with One Sotheby's International




