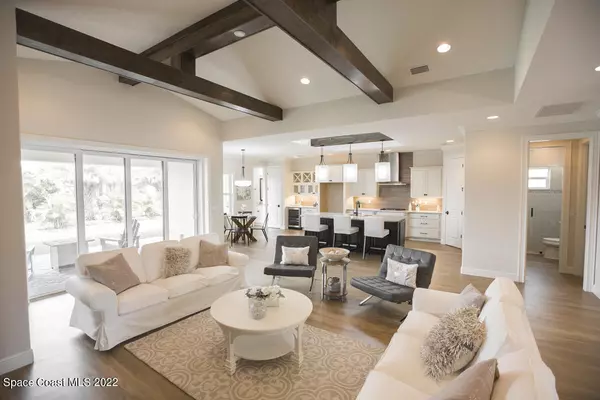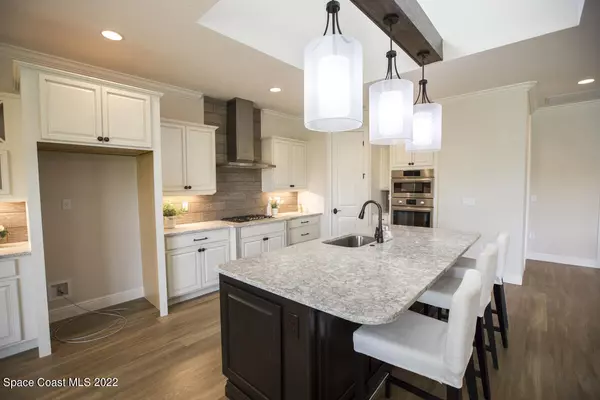$928,900
$998,900
7.0%For more information regarding the value of a property, please contact us for a free consultation.
1372 Tralee Bay AVE Melbourne, FL 32940
5 Beds
4 Baths
3,062 SqFt
Key Details
Sold Price $928,900
Property Type Single Family Home
Sub Type Single Family Residence
Listing Status Sold
Purchase Type For Sale
Square Footage 3,062 sqft
Price per Sqft $303
Subdivision Tralee Bay Shores Phase 3
MLS Listing ID 930624
Sold Date 06/29/22
Bedrooms 5
Full Baths 3
Half Baths 1
HOA Fees $118/qua
HOA Y/N Yes
Total Fin. Sqft 3062
Originating Board Space Coast MLS (Space Coast Association of REALTORS®)
Year Built 2023
Annual Tax Amount $1,341
Tax Year 2021
Lot Size 0.300 Acres
Acres 0.3
Property Sub-Type Single Family Residence
Property Description
To be built, No lottery! Permit ready! 12 month build time. Last new home in Capron Ridge .30 acre lot Custom floorplan featuring 5 bedrooms, 3.5 bathrooms, 3 car garage. Possible mother in law suite or use 5th bed as bonus room. Loaded with high end upgrades; designer kitchen w/natural gas cooktop, painted upper cabinets, large island, & 2 large pantries. Luxurious master bath featuring soaking tub, walk in shower, his/hers walk in closet. Enjoy relaxing preserve views from covered lanai, private pool, pre-plumbed for summer kitchen, exterior shower. Other upgrades include hurricane impact windows, flat tile roof, smart home features & more! Lawn care included in HOA! Amenities include heated resort style community pool, fitness center clubhouse, tennis court, volleyball, soccer field, 2 playgrounds, walking trails, nature trails and more!
Location
State FL
County Brevard
Area 216 - Viera/Suntree N Of Wickham
Direction Viera Blvd between US1 and Murrell Rd, turn into Capron Ridge (Tralee Bay Ave) continue back past clubhouse, past playgrounds, follow till you get to 1372 Tralee Bay Ave.
Interior
Interior Features Breakfast Nook, Eat-in Kitchen, His and Hers Closets, Kitchen Island, Pantry, Primary Bathroom - Tub with Shower, Primary Bathroom -Tub with Separate Shower, Primary Downstairs, Split Bedrooms, Vaulted Ceiling(s), Walk-In Closet(s)
Heating Heat Pump
Cooling Central Air, Electric
Flooring Other
Furnishings Unfurnished
Appliance Dishwasher, Disposal, ENERGY STAR Qualified Dishwasher, Gas Range, Gas Water Heater, Ice Maker, Microwave
Laundry Electric Dryer Hookup, Gas Dryer Hookup, Washer Hookup
Exterior
Exterior Feature Outdoor Shower, Storm Shutters
Parking Features Attached, Garage Door Opener
Garage Spaces 3.0
Pool Community, Private
Utilities Available Cable Available, Natural Gas Connected
Amenities Available Basketball Court, Boat Dock, Clubhouse, Fitness Center, Jogging Path, Maintenance Grounds, Management - Full Time, Playground, Tennis Court(s)
View Protected Preserve
Roof Type Tile
Street Surface Asphalt
Accessibility Accessible Full Bath
Porch Patio, Porch, Screened
Garage Yes
Building
Lot Description Sprinklers In Front, Sprinklers In Rear
Faces Northeast
Sewer Public Sewer
Water Public, Well
Level or Stories One
New Construction Yes
Schools
Elementary Schools Quest
High Schools Viera
Others
HOA Name www.capronridgehoa.com
Senior Community No
Tax ID 26-36-02-31-000hh.0-0006.00
Security Features Key Card Entry,Security Gate
Acceptable Financing Cash, Conventional
Listing Terms Cash, Conventional
Special Listing Condition Standard
Read Less
Want to know what your home might be worth? Contact us for a FREE valuation!

Our team is ready to help you sell your home for the highest possible price ASAP

Bought with BHHS Florida Realty




