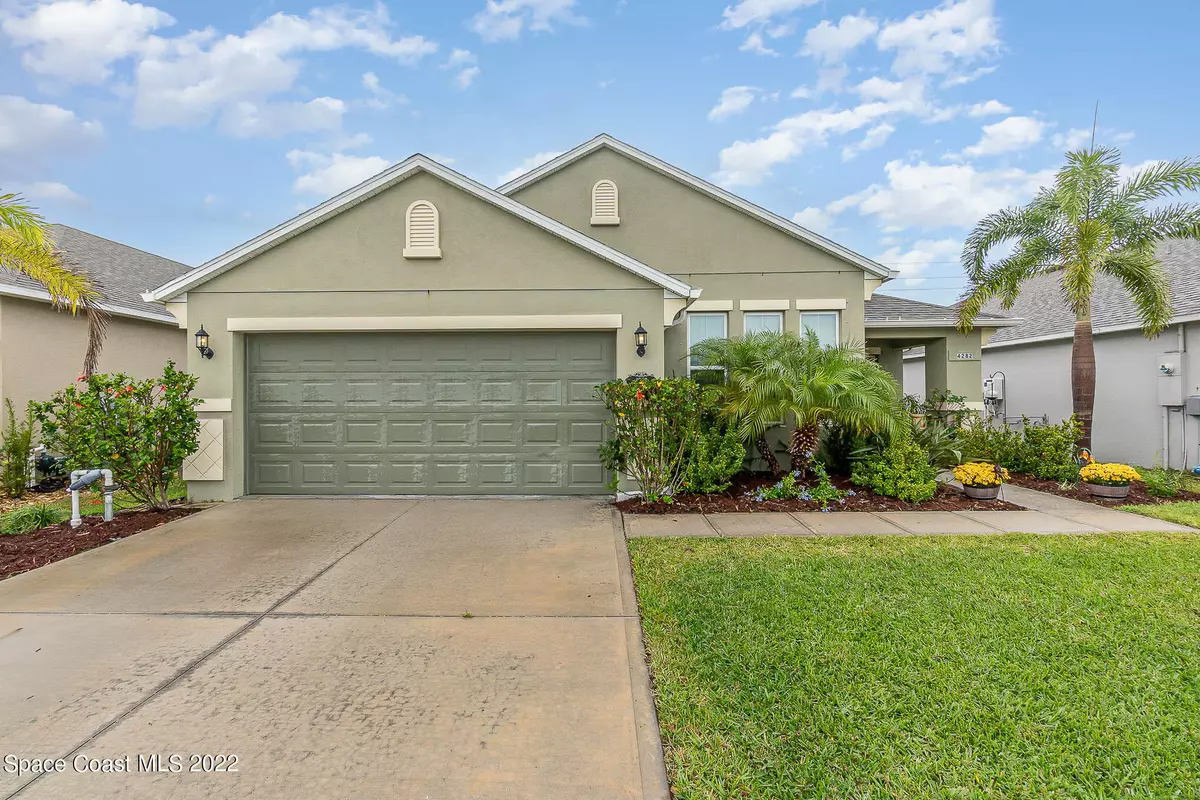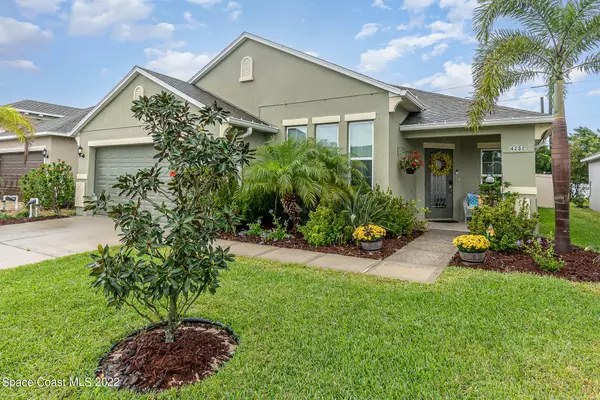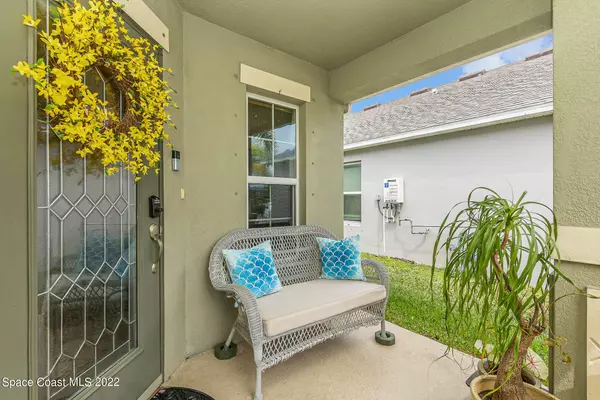$450,000
$438,000
2.7%For more information regarding the value of a property, please contact us for a free consultation.
4282 Ruthann CIR Melbourne, FL 32934
3 Beds
2 Baths
1,757 SqFt
Key Details
Sold Price $450,000
Property Type Single Family Home
Sub Type Single Family Residence
Listing Status Sold
Purchase Type For Sale
Square Footage 1,757 sqft
Price per Sqft $256
Subdivision Glen Ridge
MLS Listing ID 930325
Sold Date 04/27/22
Bedrooms 3
Full Baths 2
HOA Fees $78/ann
HOA Y/N Yes
Total Fin. Sqft 1757
Originating Board Space Coast MLS (Space Coast Association of REALTORS®)
Year Built 2018
Annual Tax Amount $4,226
Tax Year 2021
Lot Size 6,534 Sqft
Acres 0.15
Property Sub-Type Single Family Residence
Property Description
Ready to move in home close to Pineda, Post rd and shopping areas.
Study room and dinning in the front. Guests bedrooms separated from great rm area via a designer barn door with an activity room included.
Kitchen with granite countertops and breakfast bar connected to great rm. Gas appliances with tankless water heater. Additions: Gutters, screen in patio, workshop ( man cave),new well pump, fans, vinyl fence! Man cave shared in the back patio that can be a great workshop!!!!!!!
Welcoming back yard with garnenias,bougainvillea and jasmine plant!
Must see!!
Location
State FL
County Brevard
Area 320 - Pineda/Lake Washington
Direction From Pineda Causeway south on wickham rd right into Ruthann Cr to #4282 ( Glen Ridge subdivision)
Interior
Interior Features Breakfast Nook, Ceiling Fan(s), Guest Suite, Pantry, Primary Bathroom - Tub with Shower, Primary Downstairs, Split Bedrooms, Walk-In Closet(s)
Heating Central
Cooling Central Air
Flooring Carpet, Laminate, Tile
Furnishings Unfurnished
Appliance Dishwasher, Gas Range, Gas Water Heater, Microwave, Refrigerator, Tankless Water Heater, Washer
Exterior
Exterior Feature Storm Shutters
Parking Features Attached, Garage Door Opener
Garage Spaces 2.0
Fence Fenced, Vinyl
Pool None
Utilities Available Electricity Connected, Natural Gas Connected, Water Available
Amenities Available Maintenance Grounds, Management - Full Time
View City
Roof Type Shingle
Street Surface Asphalt
Accessibility Grip-Accessible Features
Porch Patio, Porch, Screened
Garage Yes
Building
Lot Description Sprinklers In Front, Sprinklers In Rear
Faces East
Sewer Public Sewer
Water Public, Well
Additional Building Workshop
New Construction No
Schools
Elementary Schools Longleaf
High Schools Viera
Others
Pets Allowed Yes
Senior Community No
Tax ID 26-36-36-03-B-35
Security Features Security System Leased
Acceptable Financing Cash, Conventional, FHA, VA Loan
Listing Terms Cash, Conventional, FHA, VA Loan
Special Listing Condition Standard
Read Less
Want to know what your home might be worth? Contact us for a FREE valuation!

Our team is ready to help you sell your home for the highest possible price ASAP

Bought with Keller Williams Space Coast




