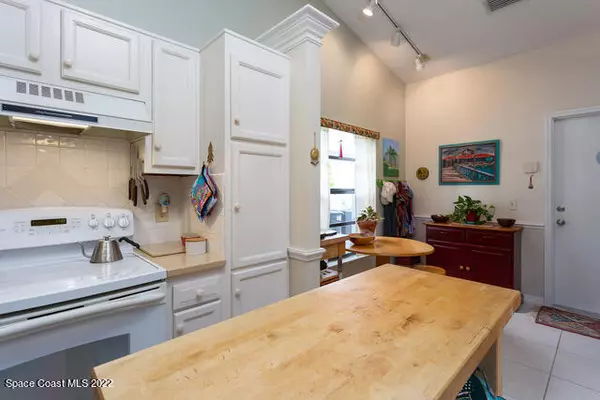$320,000
$309,000
3.6%For more information regarding the value of a property, please contact us for a free consultation.
1443 Dandelion DR Melbourne, FL 32935
3 Beds
2 Baths
1,518 SqFt
Key Details
Sold Price $320,000
Property Type Single Family Home
Sub Type Single Family Residence
Listing Status Sold
Purchase Type For Sale
Square Footage 1,518 sqft
Price per Sqft $210
Subdivision Meadow Cove
MLS Listing ID 929242
Sold Date 04/27/22
Bedrooms 3
Full Baths 2
HOA Fees $5/ann
HOA Y/N Yes
Total Fin. Sqft 1518
Originating Board Space Coast MLS (Space Coast Association of REALTORS®)
Year Built 1989
Annual Tax Amount $998
Tax Year 2021
Lot Size 5,663 Sqft
Acres 0.13
Property Description
Welcome home to this beautiful & well maintained 3 bedroom 2 bath home located in highly desirable Melbourne Florida. The pride of ownership is the heart of this home. Once here you will notice the nice landscaping with great curb appeal. Walk into a friendly living area with a functional floor plan with spacious living & dining area and eat-in kitchen. Master suite features walk-in closet; master bath has double vanity & walk-in shower. The screened porch is the gateway to your serene backyard, complete with fruit trees and a beautiful pond, perfect for relaxation and entertaining. Hurricane Shutters, Newer Roof. Close to schools, shopping, dining, golf & parks.
Location
State FL
County Brevard
Area 323 - Eau Gallie
Direction US 1 to Lake Washington Road, Turn left (South) into Meadow Cove to end of street. Left on Dandelion to 1443
Interior
Interior Features Eat-in Kitchen, Open Floorplan, Primary Bathroom - Tub with Shower, Split Bedrooms, Walk-In Closet(s)
Heating Central
Cooling Central Air
Flooring Tile, Wood
Furnishings Unfurnished
Appliance Disposal, Dryer, Electric Range, Refrigerator, Washer
Exterior
Exterior Feature ExteriorFeatures
Parking Features Attached
Garage Spaces 2.0
Pool None
Waterfront Description Lake Front,Pond
View Lake, Pond, Water
Roof Type Shingle
Porch Patio, Porch, Screened
Garage Yes
Building
Faces North
Sewer Public Sewer
Water Public
Level or Stories One
New Construction No
Schools
Elementary Schools Creel
High Schools Eau Gallie
Others
Pets Allowed Yes
HOA Name Marta Munson
Senior Community No
Tax ID 27-37-08-75-00000.0-0112.00
Acceptable Financing Cash, Conventional, FHA, VA Loan
Listing Terms Cash, Conventional, FHA, VA Loan
Special Listing Condition Standard
Read Less
Want to know what your home might be worth? Contact us for a FREE valuation!

Our team is ready to help you sell your home for the highest possible price ASAP

Bought with RE/MAX Aerospace Realty




