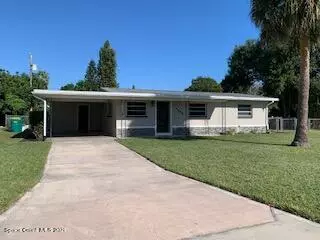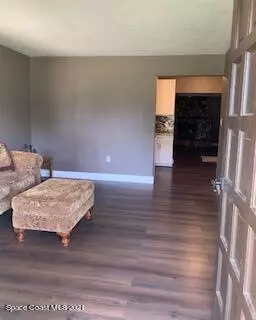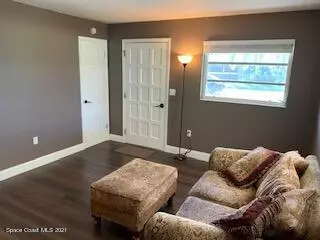$279,900
$279,900
For more information regarding the value of a property, please contact us for a free consultation.
1298 Hollywood DR Melbourne, FL 32935
3 Beds
2 Baths
1,894 SqFt
Key Details
Sold Price $279,900
Property Type Single Family Home
Sub Type Single Family Residence
Listing Status Sold
Purchase Type For Sale
Square Footage 1,894 sqft
Price per Sqft $147
Subdivision Sunwood Park No 2
MLS Listing ID 921394
Sold Date 01/07/22
Bedrooms 3
Full Baths 2
HOA Y/N No
Total Fin. Sqft 1894
Originating Board Space Coast MLS (Space Coast Association of REALTORS®)
Year Built 1961
Annual Tax Amount $2,280
Tax Year 2021
Lot Size 9,583 Sqft
Acres 0.22
Property Sub-Type Single Family Residence
Property Description
Completely remodeled! Freshly painted inside and out. Beautiful new laminate wood flooring runs throughout the main areas. New kitchen cabinets, gorgeous granite countertops, and a sleek tile backsplash make this kitchen pop! All appliances were purchased in 2020. Main living area has a beautiful large stone fireplace. Off the owner's suite is a brand-new bathroom with a luxurious soaking tub and separate large shower. Both the bathrooms have newly installed toilets and modern porcelain tile flooring. Large indoor laundry room (washer/dryer convey) lots of potential. New AC 2021 with warranty. Entire house replumbed 2021. Tons of storage space, at the end of the covered carport is a workshop with a sink. Completely fenced yard, large 8x12 shed. No HOA, RV/boat park through double gates.
Location
State FL
County Brevard
Area 323 - Eau Gallie
Direction From US1 head west. Turn right on Glenwood Dr. Turn right on Ashwood Dr. Turn right on Hollywood Dr to 1298 Hollywood
Interior
Interior Features Ceiling Fan(s), His and Hers Closets, Primary Bathroom - Tub with Shower, Primary Bathroom -Tub with Separate Shower, Split Bedrooms, Walk-In Closet(s)
Heating Electric, Heat Pump
Cooling Central Air
Flooring Laminate, Tile
Fireplaces Type Wood Burning, Other
Furnishings Unfurnished
Fireplace Yes
Appliance Dishwasher, Dryer, Electric Range, Gas Water Heater, Microwave, Refrigerator, Washer
Laundry Electric Dryer Hookup, Gas Dryer Hookup, Washer Hookup
Exterior
Exterior Feature ExteriorFeatures
Parking Features Carport, Covered, RV Access/Parking
Carport Spaces 1
Fence Chain Link, Fenced
Pool None
Utilities Available Cable Available, Electricity Connected, Natural Gas Connected
Roof Type Shingle
Porch Patio
Garage No
Building
Faces South
Sewer Public Sewer
Water Public
Level or Stories One
Additional Building Shed(s)
New Construction No
Schools
Elementary Schools Creel
High Schools Eau Gallie
Others
Pets Allowed Yes
Senior Community No
Tax ID 2718373
Acceptable Financing Cash, Conventional, FHA, VA Loan
Listing Terms Cash, Conventional, FHA, VA Loan
Special Listing Condition Standard
Read Less
Want to know what your home might be worth? Contact us for a FREE valuation!

Our team is ready to help you sell your home for the highest possible price ASAP

Bought with RE/MAX Elite




