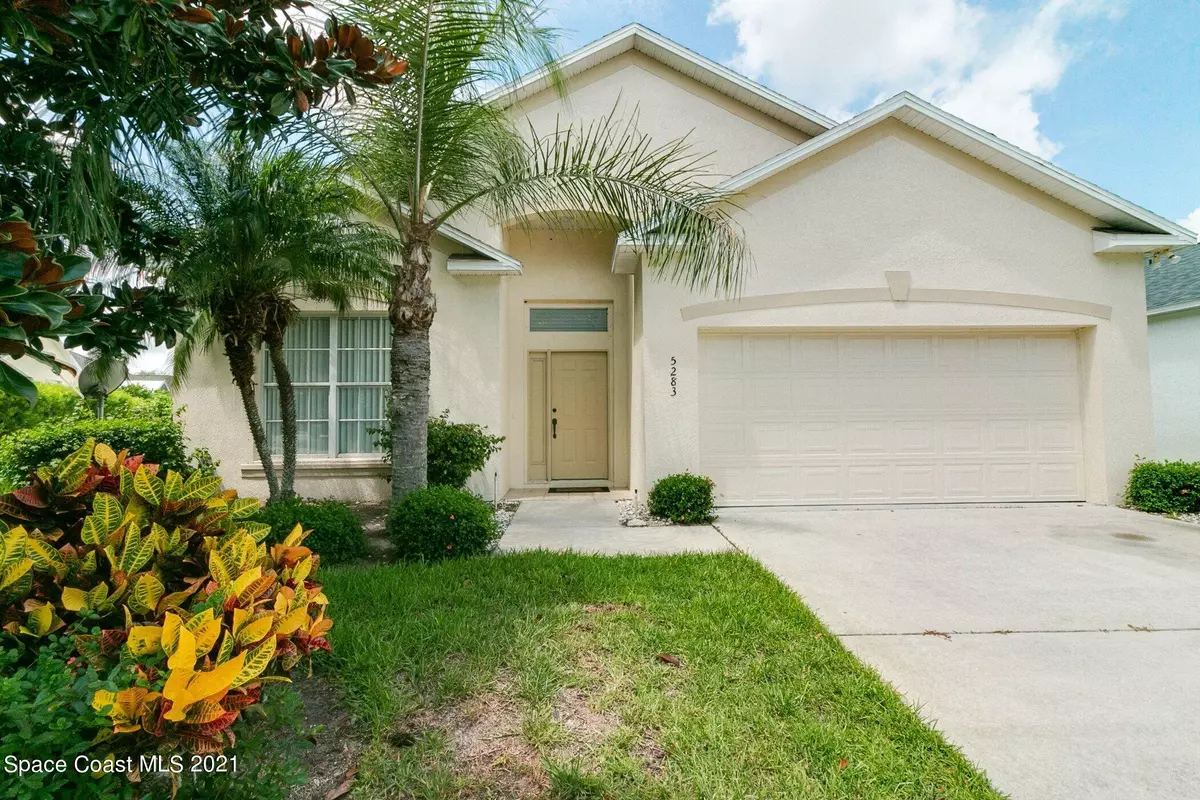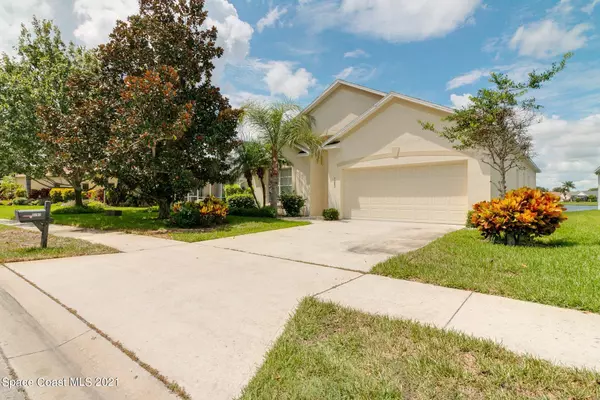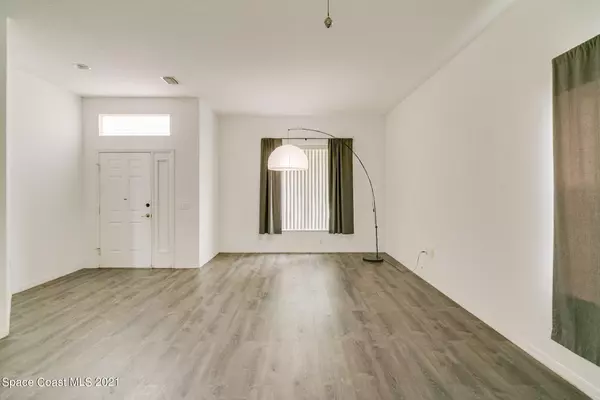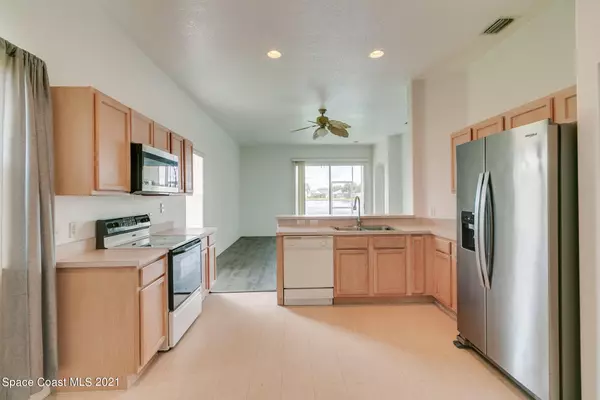$350,000
$350,000
For more information regarding the value of a property, please contact us for a free consultation.
5283 Outlook DR Melbourne, FL 32940
4 Beds
2 Baths
2,004 SqFt
Key Details
Sold Price $350,000
Property Type Single Family Home
Sub Type Single Family Residence
Listing Status Sold
Purchase Type For Sale
Square Footage 2,004 sqft
Price per Sqft $174
Subdivision Deer Lakes Phase 2
MLS Listing ID 914933
Sold Date 11/12/21
Bedrooms 4
Full Baths 2
HOA Fees $115/qua
HOA Y/N Yes
Total Fin. Sqft 2004
Originating Board Space Coast MLS (Space Coast Association of REALTORS®)
Year Built 2003
Annual Tax Amount $3,484
Tax Year 2020
Lot Size 7,405 Sqft
Acres 0.17
Property Description
Welcome Home to the Deer Lakes gated community! This 4 bedroom home offers spacious living areas with an eat-in kitchen open to the family room. The lawn maintenance is included so you will have more time to unwind on the screened in lanai with a gorgeous lake view, or meet up with friends at the community pool. The new homeowners will have a BRAND NEW ROOF (to be installed Sept. 2021). Brand new water heater (Aug. 2021). Interior laundry room with washer & dryer included. Conveniently located near Pineda Cswy for easy access to I-95 and the beaches! Listed below market value so you can add your own paint colors and carpet selections. Schedule your private showing TODAY!
Location
State FL
County Brevard
Area 320 - Pineda/Lake Washington
Direction From Wickham Rd. and Pineda Cswy go south. Deer Lakes is on the right. Go through the gate and take 1st left on Hoofprint and then next left on Outlook Dr. House is on the right
Interior
Interior Features Breakfast Bar, Ceiling Fan(s), Eat-in Kitchen, Open Floorplan, Pantry, Primary Bathroom - Tub with Shower, Primary Bathroom -Tub with Separate Shower, Primary Downstairs, Split Bedrooms, Walk-In Closet(s)
Heating Central, Heat Pump
Cooling Central Air, Electric
Flooring Carpet, Laminate, Vinyl
Furnishings Unfurnished
Appliance Dishwasher, Dryer, Electric Range, Electric Water Heater, Ice Maker, Microwave, Refrigerator, Washer
Exterior
Exterior Feature ExteriorFeatures
Parking Features Attached, Garage Door Opener
Garage Spaces 2.0
Pool Community
Utilities Available Cable Available
Amenities Available Clubhouse, Maintenance Grounds, Management - Full Time, Management - Off Site, Park
Waterfront Description Lake Front,Pond
View Lake, Pond, Water
Roof Type Shingle
Street Surface Asphalt
Porch Patio, Porch, Screened
Garage Yes
Building
Lot Description Sprinklers In Front, Sprinklers In Rear
Faces East
Sewer Public Sewer
Water Public, Well
Level or Stories One
New Construction No
Schools
Elementary Schools Sherwood
High Schools Viera
Others
Pets Allowed Yes
HOA Name fairway management
Senior Community No
Tax ID 26-36-25-02-0000c.0-0032.00
Security Features Gated with Guard
Acceptable Financing Cash, Conventional
Listing Terms Cash, Conventional
Special Listing Condition Standard
Read Less
Want to know what your home might be worth? Contact us for a FREE valuation!

Our team is ready to help you sell your home for the highest possible price ASAP

Bought with Coldwell Banker Realty




