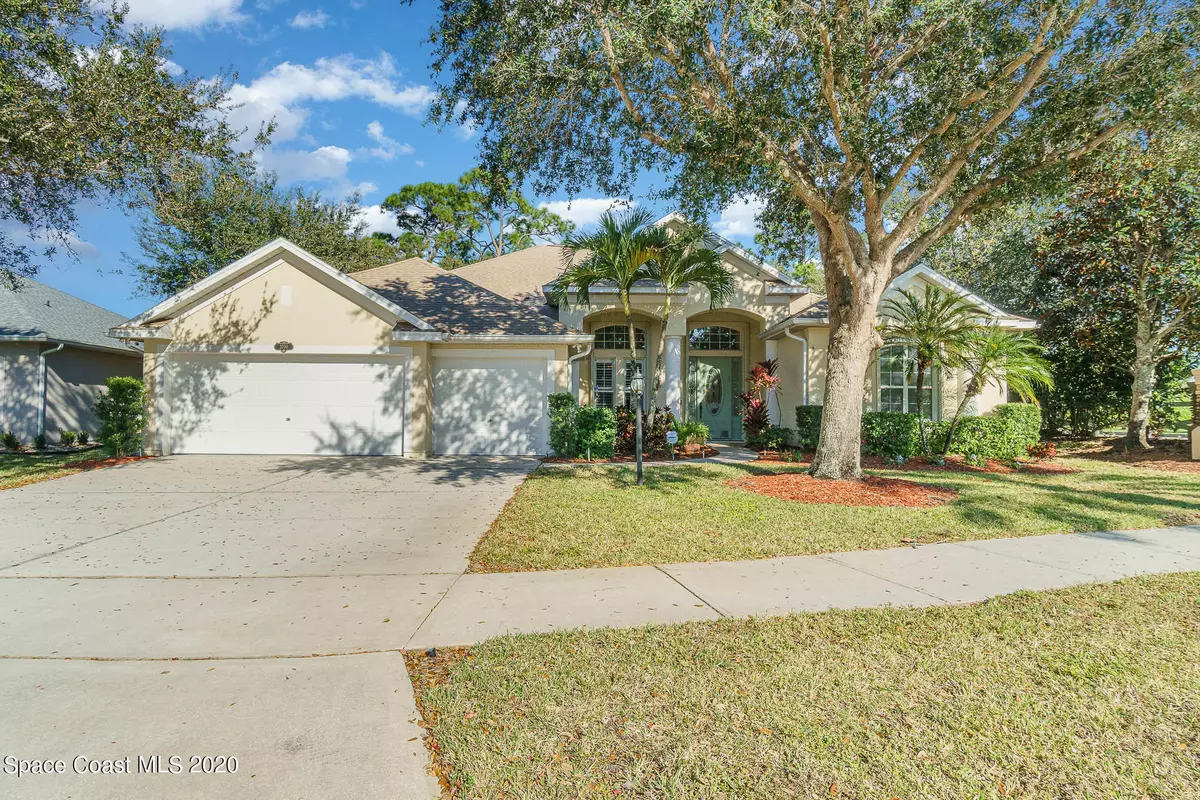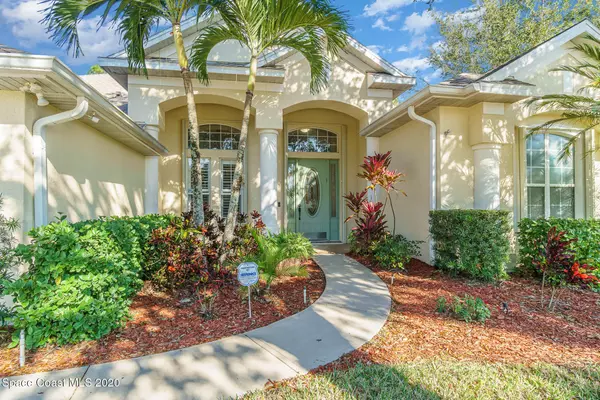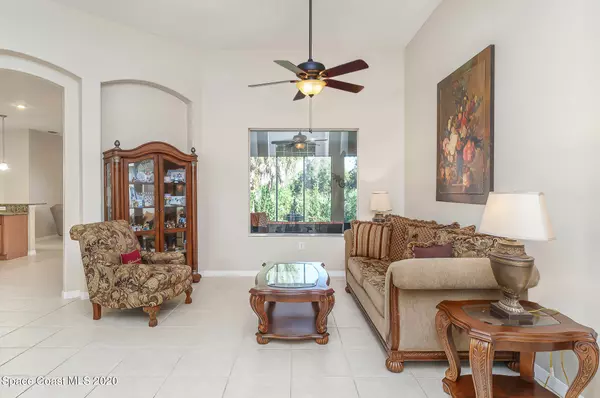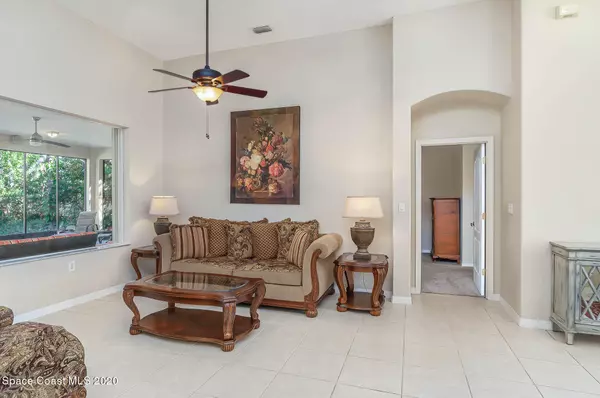$525,000
$525,000
For more information regarding the value of a property, please contact us for a free consultation.
3700 Fringetree LN Melbourne, FL 32940
5 Beds
4 Baths
3,245 SqFt
Key Details
Sold Price $525,000
Property Type Single Family Home
Sub Type Single Family Residence
Listing Status Sold
Purchase Type For Sale
Square Footage 3,245 sqft
Price per Sqft $161
Subdivision Grand Haven Phase 1
MLS Listing ID 905009
Sold Date 06/30/21
Bedrooms 5
Full Baths 4
HOA Fees $39/ann
HOA Y/N Yes
Total Fin. Sqft 3245
Originating Board Space Coast MLS (Space Coast Association of REALTORS®)
Year Built 2003
Tax Year 2020
Lot Size 9,148 Sqft
Acres 0.21
Property Description
Gorgeous 5 bed 4 bath former Burgoon Berger model home located in The Preserve of Grand Haven. Over 3200 sf of updated living space. Inside the grand entryway you are greeted by 12' ceilings with a spacious and bright formal living room/sitting area. Large formal dining room is adjacent to the living room as well. Through the arched entryway you are greeted by a beautifully updated kitchen complete with granite counters, solid wood cabinets and stainless steel appliances. Added counter space with the kitchen island. Large family room with entertainment center build in. Master bedroom with sitting area overlooking the screened patio. Master bath with garden tub, walk-in shower, double-vanities and his and her closets. 3-car garage!
Location
State FL
County Brevard
Area 218 - Suntree S Of Wickham
Direction From Pineda turn north on Fringetree and house is on the corner of Fringetree and Pineda.
Interior
Interior Features Breakfast Bar, Breakfast Nook, Built-in Features, Ceiling Fan(s), Eat-in Kitchen, Guest Suite, His and Hers Closets, Kitchen Island, Open Floorplan, Pantry, Primary Bathroom - Tub with Shower, Primary Bathroom -Tub with Separate Shower, Primary Downstairs, Split Bedrooms, Walk-In Closet(s)
Heating Central, Electric
Cooling Central Air, Electric
Flooring Carpet, Tile
Furnishings Unfurnished
Appliance Electric Range, Electric Water Heater, Microwave, Refrigerator
Exterior
Exterior Feature Storm Shutters
Parking Features Attached
Garage Spaces 3.0
Pool None
Utilities Available Cable Available, Electricity Connected
Amenities Available Basketball Court, Maintenance Grounds, Management - Full Time, Park, Playground, Tennis Court(s)
Roof Type Shingle
Street Surface Asphalt
Porch Patio, Porch, Screened
Garage Yes
Building
Faces West
Sewer Public Sewer
Water Public
Level or Stories Two
New Construction No
Schools
Elementary Schools Longleaf
High Schools Viera
Others
Pets Allowed Yes
HOA Name GRAND HAVEN PHASE ONE
Senior Community No
Tax ID 26-36-25-Sj-0000b.0-0006.00
Acceptable Financing Cash, Conventional
Listing Terms Cash, Conventional
Special Listing Condition Standard
Read Less
Want to know what your home might be worth? Contact us for a FREE valuation!

Our team is ready to help you sell your home for the highest possible price ASAP

Bought with Non-MLS or Out of Area




