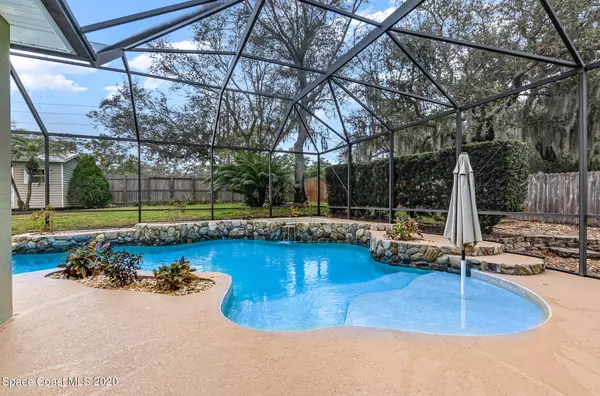$401,856
$389,900
3.1%For more information regarding the value of a property, please contact us for a free consultation.
3260 Treetop DR Titusville, FL 32780
4 Beds
3 Baths
2,392 SqFt
Key Details
Sold Price $401,856
Property Type Single Family Home
Sub Type Single Family Residence
Listing Status Sold
Purchase Type For Sale
Square Footage 2,392 sqft
Price per Sqft $168
Subdivision Central Park Estates
MLS Listing ID 896654
Sold Date 04/01/21
Bedrooms 4
Full Baths 3
HOA Y/N No
Total Fin. Sqft 2392
Originating Board Space Coast MLS (Space Coast Association of REALTORS®)
Year Built 1998
Annual Tax Amount $3,425
Tax Year 2020
Lot Size 0.290 Acres
Acres 0.29
Lot Dimensions 75x167
Property Sub-Type Single Family Residence
Property Description
If you are looking for a home that has it all and is in like new condition this is the home. When you enter through the etched glass french doors you will you will immediately love the awesome layout of this home offering 4 bedrooms, 3 bathrooms, one of which is a private en-suite plus a spacious master suite. Throughout the home you will find many upgrades such as top tier granite in the kitchen, marble in the master bath, real hardwood flooring, custom window coverings, and much more. The beautiful kitchen overlooks the fireplace in the living room & nook. On the opposite side there is a family room, dining room, and indoor laundry. You are going to fall in love with the private back porch overlooking the screen enclosed free form pool outlined with natural look stone and a built in spa. spa.
Location
State FL
County Brevard
Area 103 - Titusville Garden - Sr50
Direction From highway 1 go west on Harrison. Go south at Park Ave. Turn left onto Treetop. Home is on the right.
Interior
Interior Features Breakfast Bar, Breakfast Nook, Built-in Features, Ceiling Fan(s), Open Floorplan, Primary Bathroom - Tub with Shower, Primary Bathroom -Tub with Separate Shower, Split Bedrooms, Vaulted Ceiling(s), Walk-In Closet(s)
Heating Central
Cooling Central Air
Flooring Laminate, Tile, Wood
Fireplaces Type Wood Burning, Other
Furnishings Unfurnished
Fireplace Yes
Appliance Dishwasher, Electric Range, Microwave, Refrigerator, Tankless Water Heater
Laundry Electric Dryer Hookup, Gas Dryer Hookup, Washer Hookup
Exterior
Exterior Feature Storm Shutters
Parking Features Attached
Garage Spaces 2.0
Fence Fenced, Wood
Pool Electric Heat, Private, Screen Enclosure, Other
Utilities Available Natural Gas Connected
View Pool
Roof Type Shingle
Street Surface Asphalt
Porch Patio, Porch, Screened
Garage Yes
Building
Faces East
Sewer Septic Tank
Water Public
Level or Stories One
Additional Building Shed(s)
New Construction No
Schools
Elementary Schools Apollo
High Schools Titusville
Others
Pets Allowed Yes
HOA Name CENTRAL PARK ESTATES
Senior Community No
Tax ID 22-35-17-01-00000.0-0033.00
Security Features Smoke Detector(s)
Acceptable Financing Cash, Conventional, FHA, VA Loan
Listing Terms Cash, Conventional, FHA, VA Loan
Special Listing Condition Standard
Read Less
Want to know what your home might be worth? Contact us for a FREE valuation!

Our team is ready to help you sell your home for the highest possible price ASAP

Bought with Blue Marlin Real Estate




