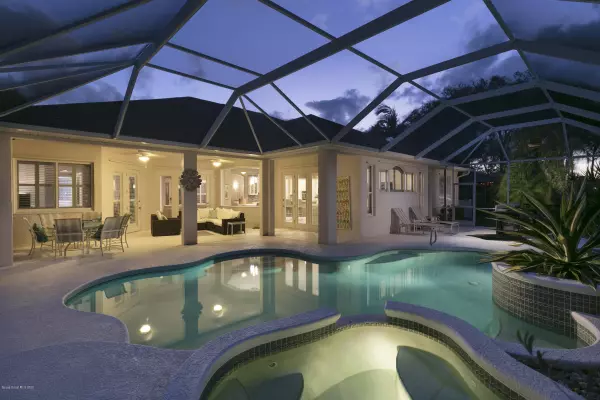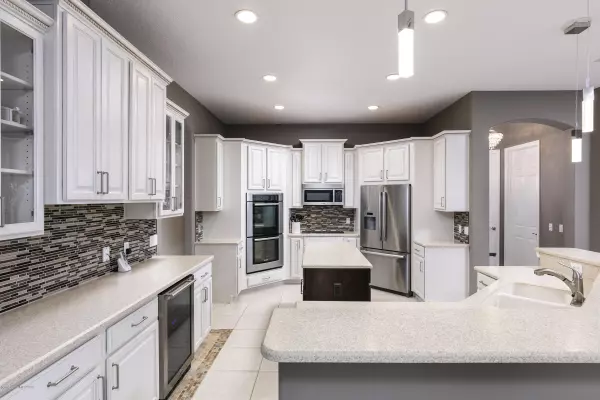$649,000
$649,000
For more information regarding the value of a property, please contact us for a free consultation.
303 Sandhurst DR Melbourne, FL 32940
4 Beds
3 Baths
2,890 SqFt
Key Details
Sold Price $649,000
Property Type Single Family Home
Sub Type Single Family Residence
Listing Status Sold
Purchase Type For Sale
Square Footage 2,890 sqft
Price per Sqft $224
Subdivision Baytree Pud Phase 1 Stage 1-5
MLS Listing ID 891013
Sold Date 01/29/21
Bedrooms 4
Full Baths 3
HOA Fees $7/ann
HOA Y/N Yes
Total Fin. Sqft 2890
Originating Board Space Coast MLS (Space Coast Association of REALTORS®)
Year Built 2001
Annual Tax Amount $8,030
Tax Year 2020
Lot Size 0.300 Acres
Acres 0.3
Property Sub-Type Single Family Residence
Property Description
Enjoy this stunning golf course home located in the prestigious Baytree Community. Beautiful glass double front doors lead into a spacious and grand home featuring high end upgrades including new hardware, hinges and handles, new digital alarm system, french doors, air purifier system and FULL HOUSE GENERATOR and more. Expansive eat-in kitchen showcases BOSCH appliances, refinished cabinets, prep island, and new kitchen faucet. Split floor plan with 4beds/3 bath plus office and private en-suite for guests/family. Unique master wing with deep angled architectural ceilings, his and her walk-in closets, soaking tub and walk in shower provide the perfect spot to relax after a long day. Outside, a saltwater, heated pool & spa, gorgeous golf course views, and upgraded landscaping landscaping create the perfect Florida oasis. All aspects are well maintained inside and out with plantation shutters, 2017 roof, gutters and hot water heater. Don't miss out on this beautiful home!
Location
State FL
County Brevard
Area 218 - Suntree S Of Wickham
Direction Heading North on Wickham Rd, turn left on Baytree Dr, left on Bradwick Way,Take the second left onto Sandhurst, Home is on the right.
Interior
Interior Features Breakfast Bar, Breakfast Nook, Ceiling Fan(s), Guest Suite, Kitchen Island, Open Floorplan, Pantry, Primary Bathroom - Tub with Shower, Primary Bathroom -Tub with Separate Shower, Primary Downstairs, Split Bedrooms, Walk-In Closet(s)
Heating Central, Electric
Cooling Central Air, Electric
Flooring Tile, Wood
Furnishings Unfurnished
Appliance Dishwasher, Disposal, Double Oven, Dryer, Gas Water Heater, Microwave, Refrigerator, Washer
Laundry Electric Dryer Hookup, Gas Dryer Hookup, Sink, Washer Hookup
Exterior
Exterior Feature Storm Shutters
Parking Features Attached, Garage Door Opener
Garage Spaces 3.0
Pool Community, Electric Heat, In Ground, Private, Screen Enclosure, Waterfall
Utilities Available Water Available
Amenities Available Maintenance Grounds, Management - Full Time, Tennis Court(s)
View Golf Course, Pool, Protected Preserve
Roof Type Shingle
Street Surface Asphalt
Porch Patio, Porch, Screened
Garage Yes
Building
Lot Description Cul-De-Sac, On Golf Course, Sprinklers In Front, Sprinklers In Rear
Faces Southwest
Sewer Public Sewer
Water Public, Well
Level or Stories One
New Construction No
Schools
Elementary Schools Quest
High Schools Viera
Others
Pets Allowed Yes
HOA Name baytreeca.org
Senior Community No
Tax ID 26-36-14-Pu-0000d.0-0021.00
Security Features Gated with Guard,Security Gate,Security System Owned
Acceptable Financing Cash, Conventional, VA Loan
Listing Terms Cash, Conventional, VA Loan
Special Listing Condition Standard
Read Less
Want to know what your home might be worth? Contact us for a FREE valuation!

Our team is ready to help you sell your home for the highest possible price ASAP

Bought with Dale Sorensen Real Estate Inc.




