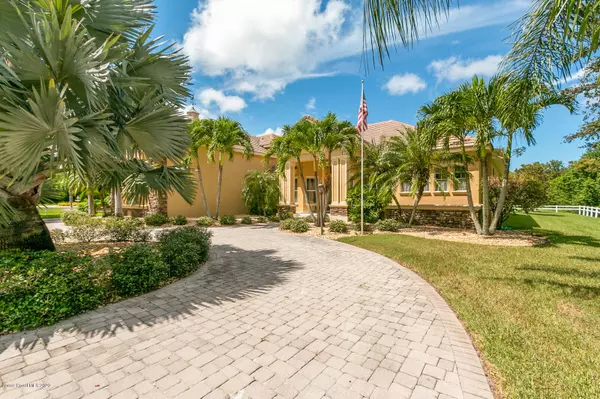$800,000
$820,000
2.4%For more information regarding the value of a property, please contact us for a free consultation.
3133 Celina LN Melbourne, FL 32934
4 Beds
4 Baths
3,686 SqFt
Key Details
Sold Price $800,000
Property Type Single Family Home
Sub Type Single Family Residence
Listing Status Sold
Purchase Type For Sale
Square Footage 3,686 sqft
Price per Sqft $217
Subdivision Part Of Se 1/4 Of Sw 1/4 As Des
MLS Listing ID 885220
Sold Date 04/19/21
Bedrooms 4
Full Baths 4
HOA Fees $116/qua
HOA Y/N Yes
Total Fin. Sqft 3686
Originating Board Space Coast MLS (Space Coast Association of REALTORS®)
Year Built 2004
Annual Tax Amount $6,087
Tax Year 2020
Lot Size 1.050 Acres
Acres 1.05
Property Sub-Type Single Family Residence
Property Description
Stunning 1+ acre estate: original Builder's model offering exquisite craftsmanship, tremendous upgrades. Formal & casual spaces; comfortable, tasteful style thru-out. Huge chef's kitchen: Viking SS appliances, granite surfaces, maple cabinets, copper range hood, pantry, desk, and casual nook. Open family rm w/built ins & gorgeous stone fireplace. Main floor: Lge master retreat, 2 private guest rms & guest bath (closes off for Mother-in-law suite), private office, third full bath to pool. Upstair: ideal private guest suite w/third bedroom & full bath, plus bonus/media room w/projector & screen, theatre lighting & sound, wet bar, microwave, beverage cooler. Outdoor luxury offers deep lanai w/fully equipped summer kitchen. Heated, screened pool, paved deck. Professionally landscaped.
Location
State FL
County Brevard
Area 321 - Lake Washington/S Of Post
Direction On Parkway, just west of Turtlemound. Gated entry on Celina Lane.
Interior
Interior Features Breakfast Bar, Breakfast Nook, Built-in Features, Ceiling Fan(s), Central Vacuum, Eat-in Kitchen, Guest Suite, His and Hers Closets, Pantry, Primary Bathroom - Tub with Shower, Primary Downstairs, Split Bedrooms, Vaulted Ceiling(s), Walk-In Closet(s)
Heating Central
Cooling Central Air
Flooring Carpet, Marble, Tile, Wood
Fireplaces Type Other
Furnishings Unfurnished
Fireplace Yes
Appliance Dishwasher, Disposal, Gas Water Heater, Microwave, Refrigerator
Laundry Electric Dryer Hookup, Gas Dryer Hookup, Sink, Washer Hookup
Exterior
Exterior Feature Storm Shutters
Parking Features Attached, Circular Driveway, Garage Door Opener
Garage Spaces 3.0
Pool Gas Heat, In Ground, Private, Screen Enclosure, Waterfall
Utilities Available Propane
Amenities Available Maintenance Grounds, Management - Full Time
View Pool
Roof Type Tile
Porch Patio, Porch, Screened
Garage Yes
Building
Lot Description Sprinklers In Front, Sprinklers In Rear
Faces South
Sewer Septic Tank
Water Public, Well
Level or Stories Two
Additional Building Shed(s)
New Construction No
Schools
Elementary Schools Croton
High Schools Eau Gallie
Others
Senior Community No
Tax ID 27-36-02-00-00811.0-0000.00
Security Features Security Gate,Security System Owned
Acceptable Financing Cash, Conventional, FHA, VA Loan
Listing Terms Cash, Conventional, FHA, VA Loan
Special Listing Condition Standard
Read Less
Want to know what your home might be worth? Contact us for a FREE valuation!

Our team is ready to help you sell your home for the highest possible price ASAP

Bought with RE/MAX Elite




