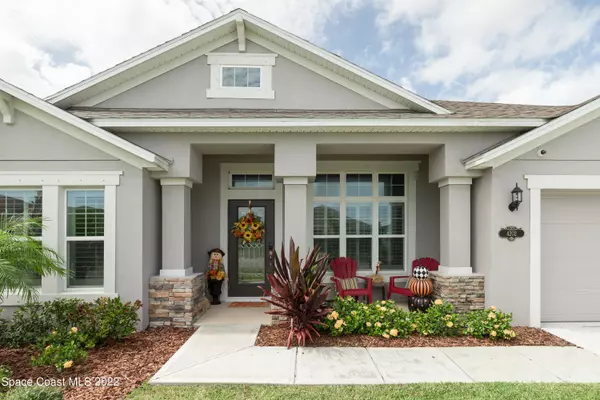$555,000
$559,000
0.7%For more information regarding the value of a property, please contact us for a free consultation.
4202 Ruthann CIR Melbourne, FL 32934
4 Beds
3 Baths
2,414 SqFt
Key Details
Sold Price $555,000
Property Type Single Family Home
Sub Type Single Family Residence
Listing Status Sold
Purchase Type For Sale
Square Footage 2,414 sqft
Price per Sqft $229
Subdivision Glen Ridge
MLS Listing ID 942526
Sold Date 11/30/22
Bedrooms 4
Full Baths 3
HOA Fees $78/ann
HOA Y/N Yes
Total Fin. Sqft 2414
Originating Board Space Coast MLS (Space Coast Association of REALTORS®)
Year Built 2018
Annual Tax Amount $5,420
Tax Year 2021
Lot Size 8,276 Sqft
Acres 0.19
Property Sub-Type Single Family Residence
Property Description
Beautiful newly built 2018 home in the Glen Ridge neighborhood! Pull in to the stunning curb appeal and well manicured lawn. This 4 bedroom 3 bathroom plus an office offers a spacious open floor plan with high ceilings and excellent upgrades throughout. The chef's kitchen comes equipped with an enormous center island, double mounted ovens, built-in microwave, SS appliances, and a gas cooktop. The Master suite features vaulted ceilings, walk in closet, spacious bathroom with a walk in shower, soaking tub, and double sinks. Enjoy the serenity of the preserve facing backyard that has an extended covered patio and room for a pool. This turnkey home is in a fantastic central location close to Pineda enabling a short commute to 95 or the beaches. Zoned for A+ rated schools and near excellent dining and shopping options. Schedule your private tour today!'||chr(10)||'
Location
State FL
County Brevard
Area 320 - Pineda/Lake Washington
Direction From Pineda Causeway south on wickham rd right into Ruthann Cr
Interior
Interior Features Ceiling Fan(s), Kitchen Island, Split Bedrooms, Walk-In Closet(s)
Heating Central
Cooling Central Air, Electric
Flooring Carpet, Laminate, Tile
Furnishings Unfurnished
Appliance Dishwasher, Microwave, Refrigerator
Laundry Sink
Exterior
Exterior Feature ExteriorFeatures
Parking Features Attached
Garage Spaces 2.0
Pool None
Utilities Available Electricity Connected
Amenities Available Maintenance Grounds
Roof Type Shingle
Street Surface Asphalt
Porch Patio
Garage Yes
Building
Faces East
Sewer Public Sewer
Water Public
Level or Stories One
New Construction No
Schools
Elementary Schools Longleaf
High Schools Viera
Others
Pets Allowed Yes
HOA Name GLEN RIDGE SUBDIVISION
Senior Community No
Tax ID 26-36-36-03-0000b.0-0043.00
Acceptable Financing Cash, Conventional, VA Loan
Listing Terms Cash, Conventional, VA Loan
Special Listing Condition Standard
Read Less
Want to know what your home might be worth? Contact us for a FREE valuation!

Our team is ready to help you sell your home for the highest possible price ASAP

Bought with RE/MAX Aerospace Realty




