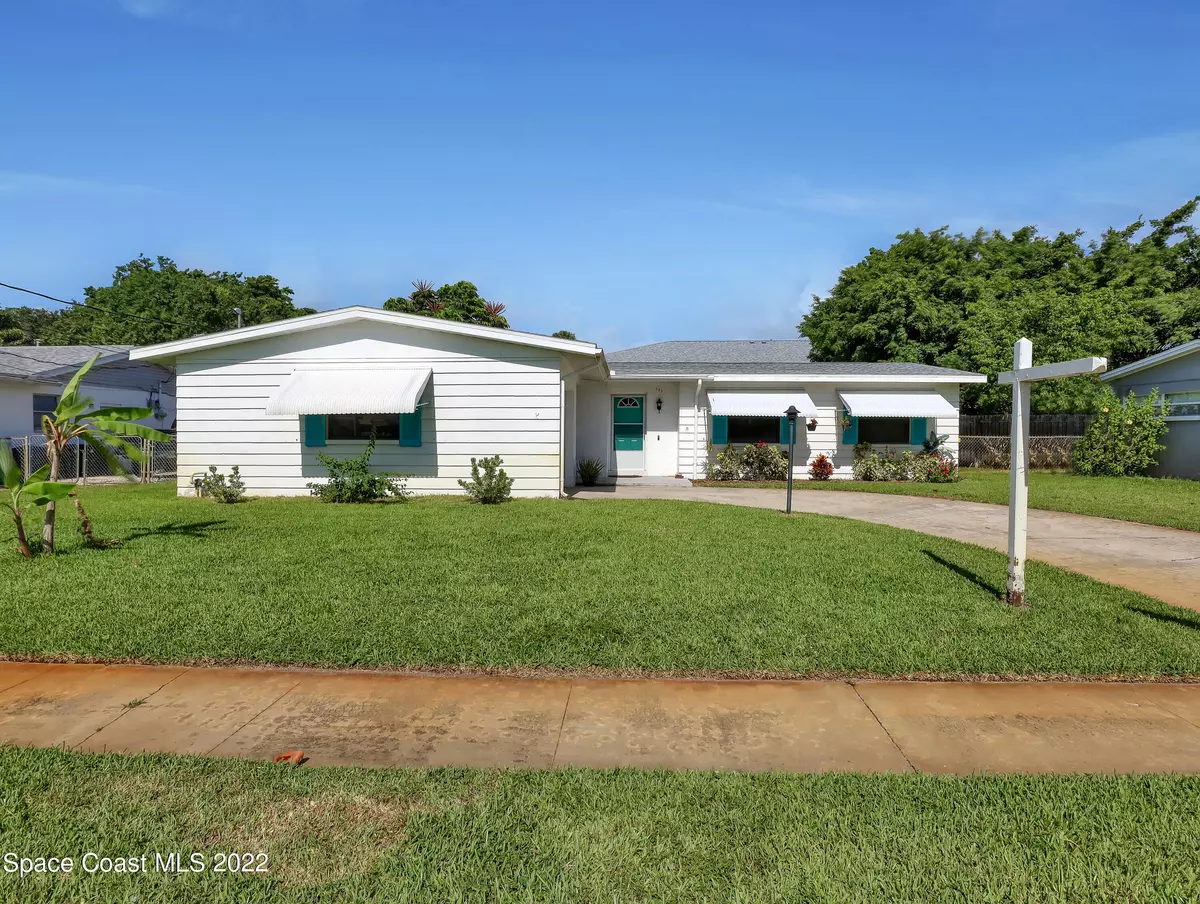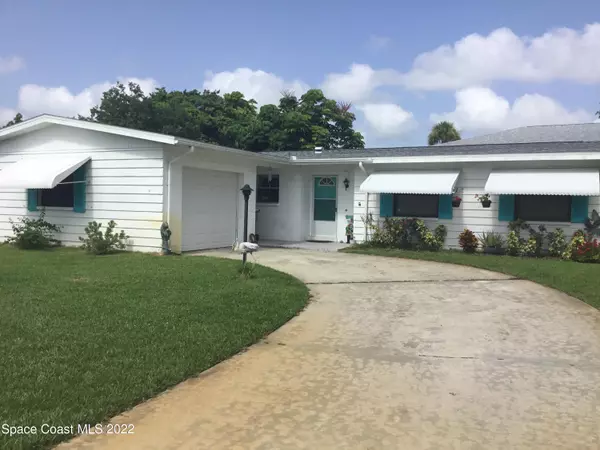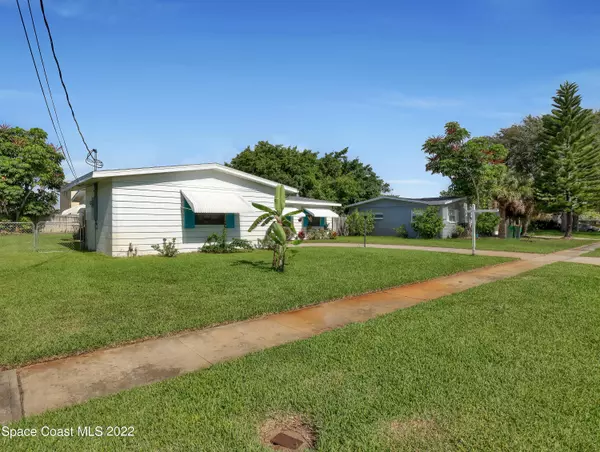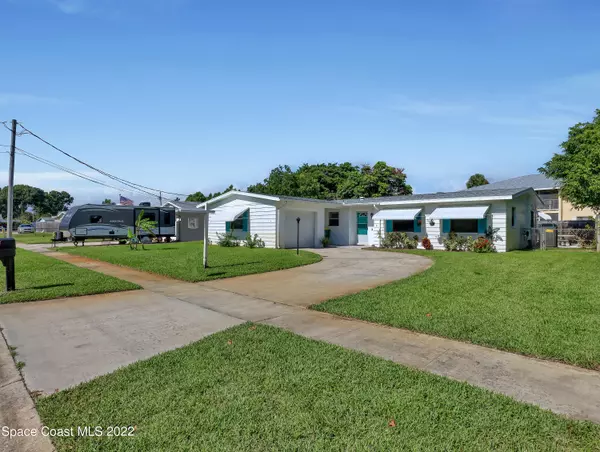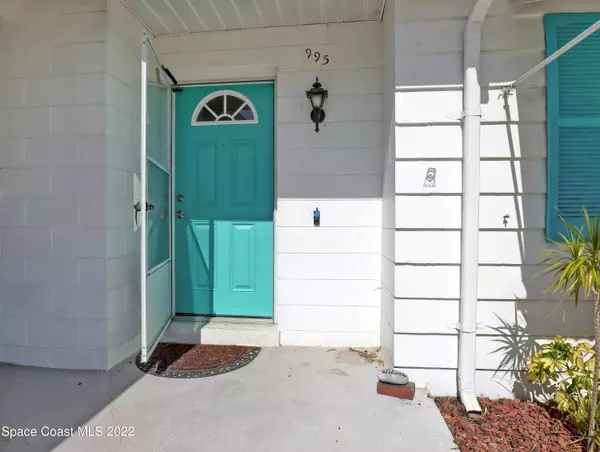$367,000
$367,000
For more information regarding the value of a property, please contact us for a free consultation.
995 Casa Blanca DR Merritt Island, FL 32953
3 Beds
2 Baths
1,353 SqFt
Key Details
Sold Price $367,000
Property Type Single Family Home
Sub Type Single Family Residence
Listing Status Sold
Purchase Type For Sale
Square Footage 1,353 sqft
Price per Sqft $271
Subdivision Nevins Subd Of Pt Of Secs 23 26
MLS Listing ID 941986
Sold Date 09/30/22
Bedrooms 3
Full Baths 2
HOA Y/N Yes
Total Fin. Sqft 1353
Originating Board Space Coast MLS (Space Coast Association of REALTORS®)
Year Built 1966
Annual Tax Amount $1,824
Tax Year 2019
Lot Size 7,841 Sqft
Acres 0.18
Property Sub-Type Single Family Residence
Property Description
This 3 bedroom 2 bath POOL home in Merritt Island is ready for new owners!! The owners have kept the original terrazzo floors throughout this open floor plan home which are easy to clean with pets and children. The kitchen is in the center of the house and opens to a large laundry room, dinning room and family room. The family room backs onto a screened in porch and large fenced in yard with pool. The breaker panel box was replaced in 2019 and wired for high speed internet. New tankless water heater installed in 2021. Roof and a/c are newer too. Clam shell storm shutters on most windows to protect the home during hurricane season!! Home is located close to the 520 and 528, Orlando airport and attractions , plus Port Canaveral and cruise lines. Make your appointment today.
Location
State FL
County Brevard
Area 251 - Central Merritt Island
Direction Courtenay, Pkwy, at Arby's, turn east on Catalina Isle Blvd, Left on Martinque, Right on Tiki and Left on Casa Blanca. Home on left.
Interior
Interior Features Ceiling Fan(s), Eat-in Kitchen, Primary Bathroom - Tub with Shower, Walk-In Closet(s)
Heating Central
Cooling Central Air
Flooring Terrazzo
Furnishings Unfurnished
Appliance Dishwasher, Electric Range, Refrigerator, Tankless Water Heater, Other
Laundry Electric Dryer Hookup, Gas Dryer Hookup, Washer Hookup
Exterior
Exterior Feature ExteriorFeatures
Parking Features Attached, Garage
Garage Spaces 1.0
Fence Chain Link, Fenced
Pool In Ground, Private
Utilities Available Cable Available, Electricity Connected, Natural Gas Connected, Water Available
View Pool
Roof Type Shingle
Street Surface Asphalt
Porch Patio, Porch, Screened
Garage Yes
Building
Lot Description Sprinklers In Front, Sprinklers In Rear
Faces East
Sewer Public Sewer
Water Public, Well
Level or Stories One
New Construction No
Schools
Elementary Schools Audubon
High Schools Merritt Island
Others
Pets Allowed Yes
HOA Name NEVINS SUBD OF PT OF SECS 23,26
Senior Community No
Tax ID 24-36-26-Bx-00000.0-0037.04
Acceptable Financing Cash, Conventional, FHA, VA Loan
Listing Terms Cash, Conventional, FHA, VA Loan
Special Listing Condition Standard
Read Less
Want to know what your home might be worth? Contact us for a FREE valuation!

Our team is ready to help you sell your home for the highest possible price ASAP

Bought with EXP Realty, LLC
