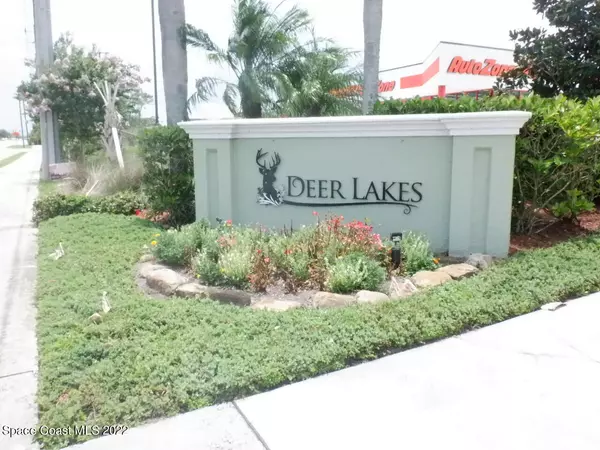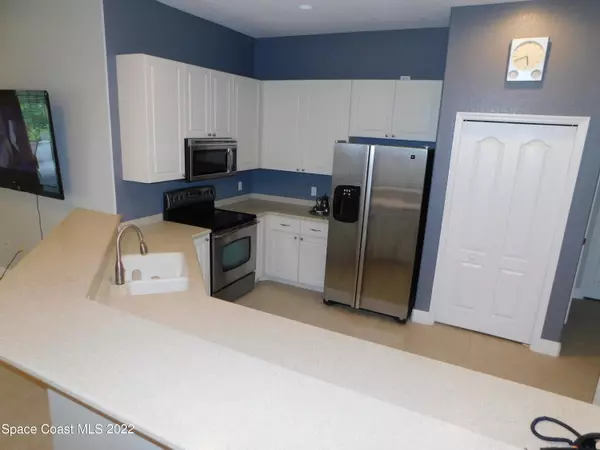$460,000
$460,000
For more information regarding the value of a property, please contact us for a free consultation.
3327 Hoofprint DR Melbourne, FL 32940
3 Beds
2 Baths
2,341 SqFt
Key Details
Sold Price $460,000
Property Type Single Family Home
Sub Type Single Family Residence
Listing Status Sold
Purchase Type For Sale
Square Footage 2,341 sqft
Price per Sqft $196
Subdivision Deer Lakes Phase 1
MLS Listing ID 939583
Sold Date 09/23/22
Bedrooms 3
Full Baths 2
HOA Fees $116/qua
HOA Y/N Yes
Total Fin. Sqft 2341
Originating Board Space Coast MLS (Space Coast Association of REALTORS®)
Year Built 2004
Annual Tax Amount $3,072
Tax Year 2021
Lot Size 5,663 Sqft
Acres 0.13
Property Sub-Type Single Family Residence
Property Description
Gorgeous home ON THE LAKE, with direct views from Owner Suite, Family room and huge, extended, screened lanai. Kitchen has 42in custom cabinets, Corian counter tops, extra wide breakfast bar, stainless appliances, Bathroom has high vanities with Corian countertops, Large, welcoming, rooms with 10ft ceilings, Bonus room on second floor has plenty of room for whatever your heart desires. Maybe a theatre room, play room, game room, another bedroom, the choices are endless. Sit out in the lanai and enjoy your coffee in the morning while watching the ducks play and the fish jump. Ahh, this is the life. Evening time, watch the sunset while dinner is cooking and have a nice cold drink. This house is walking distance, from the community pool and playground!
Location
State FL
County Brevard
Area 320 - Pineda/Lake Washington
Direction Wickham RD just South of the Pineda interchange, Right into DEER LAKES through gate, Left on Hoofprint, House on the left
Interior
Interior Features Breakfast Bar, Breakfast Nook, Built-in Features, Ceiling Fan(s), Open Floorplan, Primary Bathroom - Tub with Shower, Primary Downstairs, Split Bedrooms, Vaulted Ceiling(s), Walk-In Closet(s)
Heating Heat Pump, Natural Gas
Cooling Central Air
Flooring Carpet, Tile
Furnishings Unfurnished
Appliance Dishwasher, Electric Range, Gas Water Heater, Microwave, Refrigerator
Exterior
Exterior Feature ExteriorFeatures
Parking Features Attached, Garage Door Opener
Garage Spaces 2.0
Pool Community
Amenities Available Maintenance Grounds, Management - Full Time, Management - Off Site, Playground
Waterfront Description Lake Front,Pond
View Lake, Pond, Water
Roof Type Shingle
Street Surface Asphalt
Porch Patio, Porch, Screened
Garage Yes
Building
Faces Northwest
Sewer Public Sewer
Water Public
Level or Stories Two
New Construction No
Schools
Elementary Schools Sherwood
High Schools Viera
Others
HOA Name Fairway Management
Senior Community No
Tax ID 26-36-25-01-0000c.0-0002.00
Security Features Security Gate
Acceptable Financing Cash, Conventional
Listing Terms Cash, Conventional
Special Listing Condition Standard
Read Less
Want to know what your home might be worth? Contact us for a FREE valuation!

Our team is ready to help you sell your home for the highest possible price ASAP

Bought with EXP Realty, LLC




