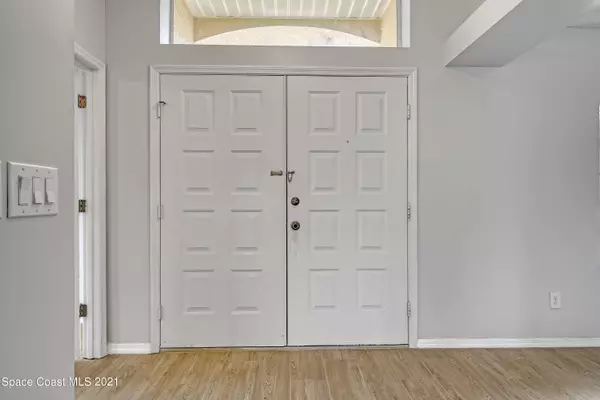$385,000
$385,000
For more information regarding the value of a property, please contact us for a free consultation.
3482 Saddle Brook DR Melbourne, FL 32934
3 Beds
2 Baths
1,812 SqFt
Key Details
Sold Price $385,000
Property Type Single Family Home
Sub Type Single Family Residence
Listing Status Sold
Purchase Type For Sale
Square Footage 1,812 sqft
Price per Sqft $212
Subdivision Parkway Meadows Phase 2
MLS Listing ID 918522
Sold Date 01/05/22
Bedrooms 3
Full Baths 2
HOA Fees $16/ann
HOA Y/N Yes
Total Fin. Sqft 1812
Originating Board Space Coast MLS (Space Coast Association of REALTORS®)
Year Built 1994
Annual Tax Amount $4,088
Tax Year 2021
Lot Size 10,890 Sqft
Acres 0.25
Property Sub-Type Single Family Residence
Property Description
PARKWAY MEADOWS! This remodeled home features 3 bedrooms, 2 baths, formal living & dining rooms, vaulted ceiling, split floor plan, and a sun porch. The luxury kitchen offers wood soft closing cabinets, endless granite countertops, and a breakfast bar. The kitchen overlooks the family room and second dining space. The spacious laundry room is just off the kitchen with a desk space. The large master bedroom boasts new vanity, granite countertop, double sinks, shower, garden tub, door to the porch, & walk-in closet. No Carpet! Brand new Tile throughout! Enjoy your afternoons on the sun porch with a view of the lake. Parkway Meadows is centrally located with beautiful mature trees and sidewalks. Come take a stroll!
Location
State FL
County Brevard
Area 321 - Lake Washington/S Of Post
Direction Turn into Parkway Meadows. At the stop sign turn right onto Brentwood. Then turn left/North onto Saddle Brook Dr. 3482 will be on your left.
Interior
Interior Features Breakfast Bar, Breakfast Nook, Ceiling Fan(s), Open Floorplan, Pantry, Primary Bathroom - Tub with Shower, Primary Bathroom -Tub with Separate Shower, Primary Downstairs, Split Bedrooms, Vaulted Ceiling(s), Walk-In Closet(s)
Heating Electric
Cooling Electric
Flooring Tile
Furnishings Unfurnished
Appliance Dishwasher, Electric Range, Electric Water Heater, Microwave, Refrigerator
Laundry Electric Dryer Hookup, Gas Dryer Hookup, Washer Hookup
Exterior
Exterior Feature ExteriorFeatures
Parking Features Attached
Garage Spaces 2.0
Fence Fenced, Wood
Pool None
Utilities Available Cable Available, Electricity Connected
Waterfront Description Lake Front,Pond
View Lake, Pond, Water
Roof Type Shingle
Street Surface Asphalt
Garage Yes
Building
Faces East
Sewer Public Sewer
Water Public
Level or Stories One
New Construction No
Schools
Elementary Schools Croton
High Schools Eau Gallie
Others
HOA Name PARKWAY MEADOWS PHASE 2
Senior Community No
Tax ID 27-36-01-77-0000c.0-0035.00
Acceptable Financing Cash, Conventional, FHA, VA Loan
Listing Terms Cash, Conventional, FHA, VA Loan
Special Listing Condition Standard
Read Less
Want to know what your home might be worth? Contact us for a FREE valuation!

Our team is ready to help you sell your home for the highest possible price ASAP

Bought with Keller Williams Realty Brevard




