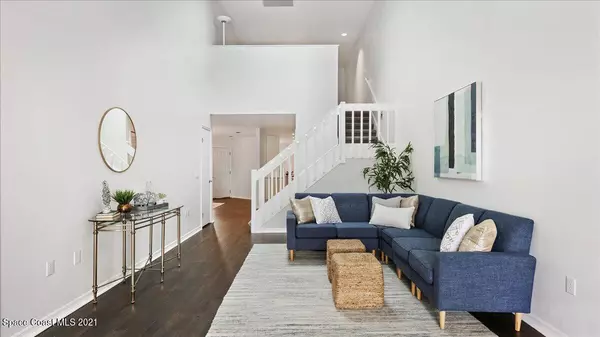$642,930
$649,990
1.1%For more information regarding the value of a property, please contact us for a free consultation.
709 Tradewinds DR #709 Indian Harbour Beach, FL 32937
3 Beds
3 Baths
2,298 SqFt
Key Details
Sold Price $642,930
Property Type Townhouse
Sub Type Townhouse
Listing Status Sold
Purchase Type For Sale
Square Footage 2,298 sqft
Price per Sqft $279
MLS Listing ID 914064
Sold Date 09/29/21
Style Patio Home,Villa
Bedrooms 3
Full Baths 2
Half Baths 1
HOA Fees $500/mo
HOA Y/N Yes
Total Fin. Sqft 2298
Originating Board Space Coast MLS (Space Coast Association of REALTORS®)
Year Built 1988
Annual Tax Amount $3,267
Tax Year 2020
Lot Size 2,614 Sqft
Acres 0.06
Property Sub-Type Townhouse
Property Description
Just like BRAND NEW! Here is your chance to own this beautiful townhome on the Grand Canal! One of a kind custom home w/a gorgeous NEW kitchen with new cabinets, quartz counters, brand new stainless appliances & hood vent; New bathrooms, new lighting and fixtures; new flooring and carpet & new paint! New AC too and also a new roof fall 2020! New extra large deck - perfect for entertaining- showcases your beautiful water views & the community dock. This custom floorplan has been modified by the original owner to extend the Great Room & downstairs Master Bedroom w/vaulted ceilings and extra wide sliding doors to maximize natural light & your views! Upstairs are 2 additional large bedrooms, new bathroom & spacious loft. There are too many features to list. HURRY! This one will go quickly!
Location
State FL
County Brevard
Area 382-Satellite Bch/Indian Harbour Bch
Direction Beachside on the 513 headed South to right onto Tradewinds Drive, turn right and follow to # 709 on the left, almost to the end of the street.
Body of Water Grand Canal
Interior
Interior Features Breakfast Bar, Eat-in Kitchen, Open Floorplan, Skylight(s), Split Bedrooms, Vaulted Ceiling(s), Walk-In Closet(s)
Heating Heat Pump
Cooling Central Air
Flooring Carpet, Vinyl
Furnishings Unfurnished
Appliance Dishwasher, Gas Range, Gas Water Heater, Refrigerator
Laundry Electric Dryer Hookup, Gas Dryer Hookup, Washer Hookup
Exterior
Exterior Feature ExteriorFeatures
Parking Features Attached
Garage Spaces 2.0
Pool Community, In Ground
Utilities Available Cable Available, Water Available
Amenities Available Boat Dock, Boat Slip, Maintenance Grounds, Management - Full Time, Management - Off Site
Waterfront Description Canal Front,Waterfront Community
View Canal, Water
Roof Type Shingle
Street Surface Asphalt
Porch Deck
Garage Yes
Building
Lot Description Dead End Street
Faces East
Sewer Public Sewer
Water Public
Architectural Style Patio Home, Villa
Level or Stories Two
New Construction No
Schools
Elementary Schools Ocean Breeze
High Schools Satellite
Others
Senior Community No
Tax ID 27-37-02-00-00589.P-0000.00
Security Features Smoke Detector(s)
Acceptable Financing Cash, Conventional
Listing Terms Cash, Conventional
Special Listing Condition Standard
Read Less
Want to know what your home might be worth? Contact us for a FREE valuation!

Our team is ready to help you sell your home for the highest possible price ASAP

Bought with RE/MAX Aerospace Realty




