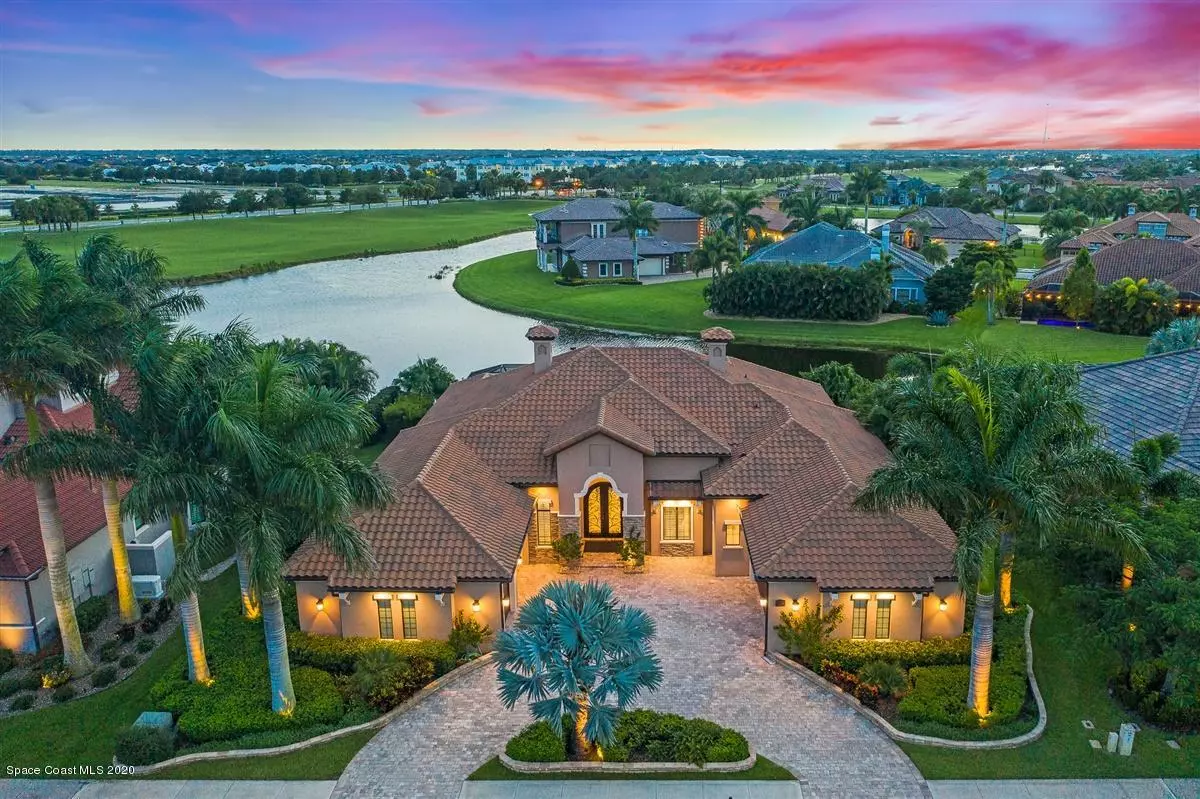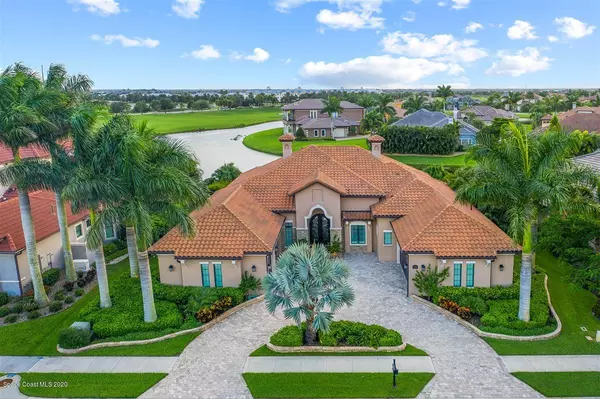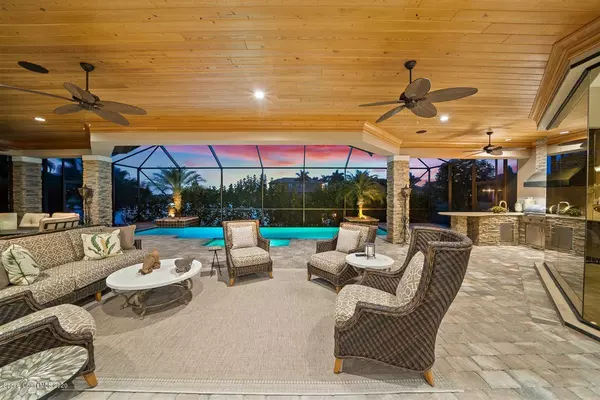$1,249,000
$1,249,000
For more information regarding the value of a property, please contact us for a free consultation.
3239 Wyndham WAY Melbourne, FL 32940
4 Beds
4 Baths
3,711 SqFt
Key Details
Sold Price $1,249,000
Property Type Single Family Home
Sub Type Single Family Residence
Listing Status Sold
Purchase Type For Sale
Square Footage 3,711 sqft
Price per Sqft $336
Subdivision Wyndham At Duran
MLS Listing ID 889235
Sold Date 01/28/21
Bedrooms 4
Full Baths 4
HOA Fees $1,806
HOA Y/N Yes
Total Fin. Sqft 3711
Originating Board Space Coast MLS (Space Coast Association of REALTORS®)
Year Built 2015
Annual Tax Amount $6,909
Tax Year 2020
Lot Size 0.300 Acres
Acres 0.3
Property Description
Exquisite custom lakefront home, located in the private, gated, premiere golf course community of Wyndham at Duran. As a former model home, the golf and lake views are not the only feature that makes this home exceptional. The epitome of Florida living is abundantly clear from the moment you walk in the handcrafted double iron doors. Features include triple stacked tray ceilings with extra wide molding in nearly every room, a marble inlay in the foyer, LED lighting throughout, and audiophile speakers designed for maximum listening enjoyment. The Gourmet kitchen with custom cabinetry, quartz countertops and high end appliances is open to the great room and eat in breakfast nook surrounded by floor to ceiling butted glass allowing water and golf views from nearly every room. CONT... Impact sliders that disappear into the wall, bringing the outside in as you luxuriate in the additional 2000 SF of the heated Pool and spa, well appointed summer kitchen and pine tongue and groove ceilinged Loggia! '||chr(10)||' '||chr(10)||'A perfect spot for entertaining, this home has a contemporary fireplace which lends ambiance to the Great Room, as well as, An interior granite topped wet bar with tiled backsplash, built in wine fridge, and wine rack positioned next to the main living area. Just steps away from the bar is a cozy den in the guest wing with warm wood floors and its own private patio.(The custom, vanishing edge saltwater pool and spa is easily controlled via the main control panel. Dual waterfall features are a lovely focal point in addition to the Lake and pool views. A wall mounted television and in-ceiling speakers complete the space.(The master suite is elegance and tranquility at its best. A beautiful freestanding, 2-person soaking tub positioned in front of a floor to ceiling rock wall is the centerpiece of this retreat. The tub is flanked by a large dual entry, fully tiled shower with listello detail and multi head shower massagers. Large his and her vanities complete this perfect space.(Other notable features and upgrades, not to be overlooked, include impact doors and windows, a nest system, exterior soffit lighting which illuminates the landscape rather than traditional landscape lighting, insulated garage doors, garage floors with epoxy finish, efficient AC, a gas water heater with recirculating system, in-wall pest control system, and wiring for cameras.'||chr(10)||'
Location
State FL
County Brevard
Area 217 - Viera West Of I 95
Direction Wickham Rd west past round about. Turn right at Wyndham at Duran gate. Make right at stop sign on Wyndam Way. Home on right.
Interior
Interior Features Breakfast Bar, Breakfast Nook, Built-in Features, Ceiling Fan(s), Central Vacuum, Eat-in Kitchen, Guest Suite, Kitchen Island, Open Floorplan, Pantry, Primary Downstairs, Split Bedrooms, Vaulted Ceiling(s), Walk-In Closet(s)
Heating Central, Electric
Cooling Central Air, Electric
Flooring Carpet, Marble, Tile, Wood
Fireplaces Type Other
Furnishings Unfurnished
Fireplace Yes
Appliance Convection Oven, Dishwasher, Disposal, Double Oven, Freezer, Gas Range, Gas Water Heater, Microwave, Refrigerator
Laundry Electric Dryer Hookup, Gas Dryer Hookup, Sink, Washer Hookup
Exterior
Exterior Feature Outdoor Kitchen, Storm Shutters
Parking Features Attached, Garage Door Opener
Garage Spaces 3.0
Pool Gas Heat, Private, Salt Water, Screen Enclosure, Waterfall
Utilities Available Cable Available, Electricity Connected, Natural Gas Connected
Amenities Available Maintenance Grounds, Management - Full Time, Management - Off Site
Waterfront Description Lake Front,Pond
View Golf Course, Lake, Pond, Pool, Water
Roof Type Tile
Street Surface Asphalt
Porch Patio, Porch
Garage Yes
Building
Lot Description Cul-De-Sac, On Golf Course
Faces East
Sewer Public Sewer
Water Public
Level or Stories One
New Construction No
Schools
Elementary Schools Quest
High Schools Viera
Others
Pets Allowed Yes
HOA Name WYNDHAM AT DURAN
HOA Fee Include Security
Senior Community No
Tax ID 26-36-09-Uh-0000a.0-0056.00
Security Features Gated with Guard,Security Gate,Security System Leased,Security System Owned,Smoke Detector(s)
Acceptable Financing Cash, Conventional, VA Loan
Listing Terms Cash, Conventional, VA Loan
Special Listing Condition Standard
Read Less
Want to know what your home might be worth? Contact us for a FREE valuation!

Our team is ready to help you sell your home for the highest possible price ASAP

Bought with Real Estate Solutions Brevard




