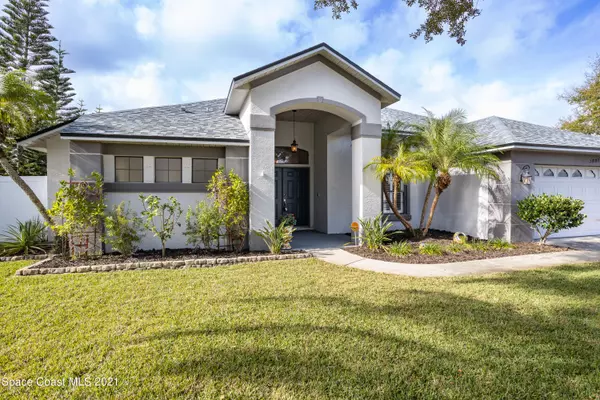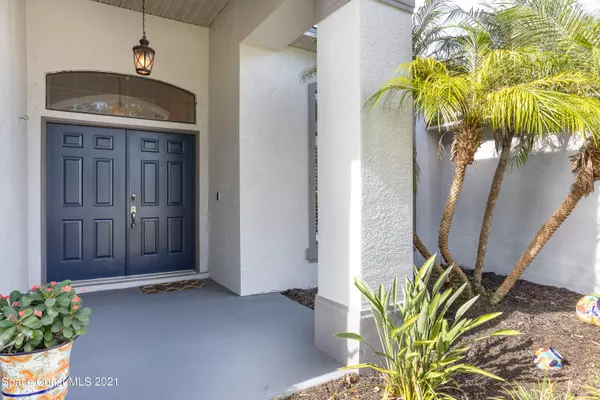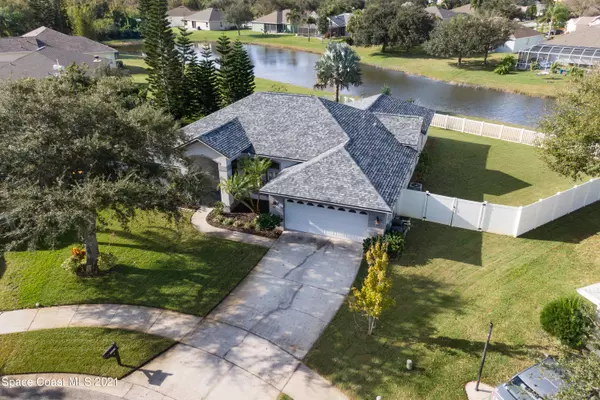$510,000
$507,000
0.6%For more information regarding the value of a property, please contact us for a free consultation.
3803 Maidencane CT Melbourne, FL 32940
4 Beds
2 Baths
2,117 SqFt
Key Details
Sold Price $510,000
Property Type Single Family Home
Sub Type Single Family Residence
Listing Status Sold
Purchase Type For Sale
Square Footage 2,117 sqft
Price per Sqft $240
Subdivision Pineda Crossing Phase Iii
MLS Listing ID 922942
Sold Date 01/14/22
Bedrooms 4
Full Baths 2
HOA Fees $22/ann
HOA Y/N Yes
Total Fin. Sqft 2117
Originating Board Space Coast MLS (Space Coast Association of REALTORS®)
Year Built 1997
Annual Tax Amount $3,279
Tax Year 2021
Lot Size 0.310 Acres
Acres 0.31
Property Description
Multiple Offers recieved. Stunning salt water pool home, in Pineda Crossing, on the lake with new vinyl fence and with see through fencing at the lake. This updated home includes all you could ask for. The New kitchen now opens to the family room and boasts New tall white cabinets, white herringbone tile backsplash, granite countertops, stainless steel single basin sink. Custom built in wood shelving in the pantry with area for baskets and stand up area for cutting boards and flat pans and also extra shelving. New dishwasher in kitchen. New cabinet doors in the laundry room with contemporary handles and led lighting.New porcelain wood-look tile floor in guest bath, master bath, and master bedroom. New frameless glass in master shower with new tile in shower and bath surround. New tile in guest bath shower, new sinks and fixtures in both bathrooms. The entire inside of the home has been repainted. New pool pump in spring 2020, new A/C fall of 2021. New camper/ev plug in garage.
Location
State FL
County Brevard
Area 320 - Pineda/Lake Washington
Direction 195 to south on wickham rd, to west on pineda crossing dr to north on long leaf dr to west on wild grape way to north on maidencane ct.
Interior
Interior Features Breakfast Nook, Ceiling Fan(s), Eat-in Kitchen, His and Hers Closets, Open Floorplan, Pantry, Primary Bathroom - Tub with Shower, Primary Bathroom -Tub with Separate Shower, Primary Downstairs, Split Bedrooms, Vaulted Ceiling(s), Walk-In Closet(s)
Heating Central
Cooling Central Air
Flooring Laminate, Tile
Furnishings Unfurnished
Appliance Dishwasher, Electric Range, Electric Water Heater, Microwave, Refrigerator
Exterior
Exterior Feature ExteriorFeatures
Parking Features Attached
Garage Spaces 2.0
Fence Fenced, Vinyl, Wrought Iron
Pool In Ground, Private, Salt Water, Screen Enclosure
Amenities Available Management - Full Time, Management - Off Site
Waterfront Description Lake Front,Pond
View Lake, Pond, Water
Roof Type Shingle
Street Surface Asphalt
Porch Patio, Porch, Screened
Garage Yes
Building
Lot Description Cul-De-Sac, Irregular Lot, Sprinklers In Front, Sprinklers In Rear
Faces East
Sewer Public Sewer
Water Public, Well
Level or Stories One
New Construction No
Schools
Elementary Schools Sherwood
High Schools Viera
Others
HOA Name Leah Donaldson ldonaldsonpccfl.cc.com
Senior Community No
Tax ID 26-36-25-52-0000n.0-0013.00
Acceptable Financing Cash, Conventional, FHA, VA Loan
Listing Terms Cash, Conventional, FHA, VA Loan
Special Listing Condition Standard
Read Less
Want to know what your home might be worth? Contact us for a FREE valuation!

Our team is ready to help you sell your home for the highest possible price ASAP

Bought with Coldwell Banker Realty




