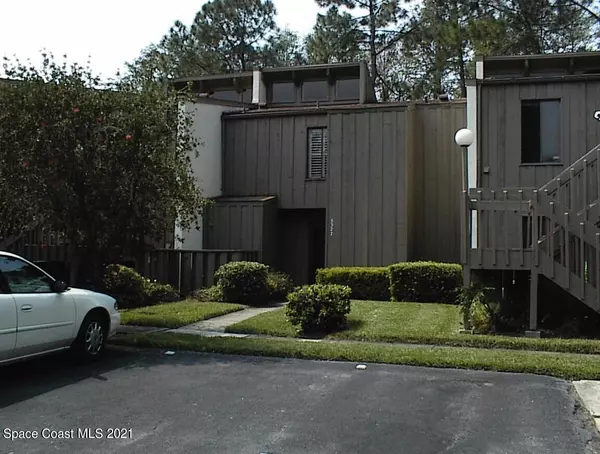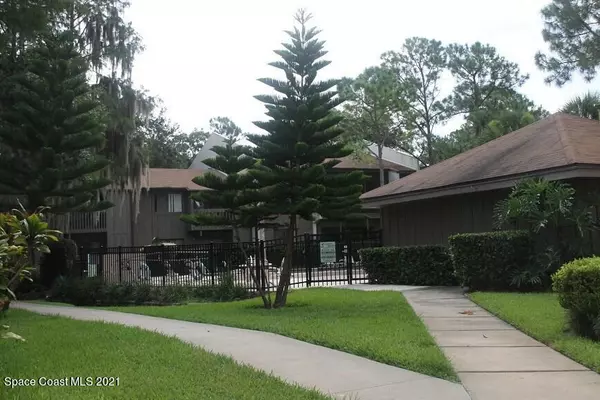$164,000
$180,000
8.9%For more information regarding the value of a property, please contact us for a free consultation.
5327 Indian Creek DR #E-05-T Orlando, FL 32811
2 Beds
2 Baths
1,293 SqFt
Key Details
Sold Price $164,000
Property Type Condo
Sub Type Condominium
Listing Status Sold
Purchase Type For Sale
Square Footage 1,293 sqft
Price per Sqft $126
MLS Listing ID 918418
Sold Date 12/16/21
Style Multi Generational
Bedrooms 2
Full Baths 2
HOA Fees $364/mo
HOA Y/N Yes
Total Fin. Sqft 1293
Originating Board Space Coast MLS (Space Coast Association of REALTORS®)
Year Built 1973
Annual Tax Amount $2,102
Tax Year 2020
Lot Size 5,314 Sqft
Acres 0.12
Property Sub-Type Condominium
Property Description
This very nice furnish and move in ready condo with 2 master suites upstairs with outside decks make for a great place to enjoy your peace and quiet.
The downstairs is your living area with a 1/2 bath and living room, dining area and kitchen with another deck looking out over the wooded back yard area with canal view.
The HOA takes care of the complete outside so it makes for a nice get away for you or a rental for those folks that want to get away to Disney and the parks that are located within minutes. This is a must see property, priced to sell. Owner has relocated.
Location
State FL
County Orange
Area 999 - Out Of Area
Direction Get on FL-528 W/FL-528 Toll W 3 min (2.2 mi) Drive along Florida's Turnpike. Take exit 78 from I-4 E 14 min (13.1 mi) Continue on Conroy Rd. Drive to Indian Creek Dr Unit is towards the back
Interior
Interior Features Built-in Features, Ceiling Fan(s), Pantry
Heating Central
Cooling Central Air
Flooring Tile
Furnishings Furnished
Appliance Dishwasher, Disposal, Dryer, Electric Range, Electric Water Heater, Freezer, Microwave, Refrigerator, Washer
Exterior
Exterior Feature ExteriorFeatures
Parking Features Assigned, Covered, Guest
Garage Spaces 1.0
Pool Community
Utilities Available Cable Available, Electricity Connected
Amenities Available Maintenance Grounds, Maintenance Structure, Management - Full Time, Tennis Court(s)
Waterfront Description Canal Front
View Canal, City, Pool, Trees/Woods, Water, Protected Preserve
Roof Type Shingle,Other
Street Surface Asphalt
Porch Patio, Porch, Screened
Garage Yes
Building
Lot Description Cul-De-Sac, Dead End Street, Wooded
Faces East
Sewer Public Sewer
Water Public
Architectural Style Multi Generational
Level or Stories Two
New Construction No
Others
HOA Name CYPRESS WOODS CONDO
HOA Fee Include Pest Control
Senior Community No
Tax ID 18 23 29 1900 08 050
Security Features Security System Owned
Acceptable Financing Cash, Conventional
Listing Terms Cash, Conventional
Special Listing Condition Standard
Read Less
Want to know what your home might be worth? Contact us for a FREE valuation!

Our team is ready to help you sell your home for the highest possible price ASAP

Bought with Non-MLS or Out of Area




