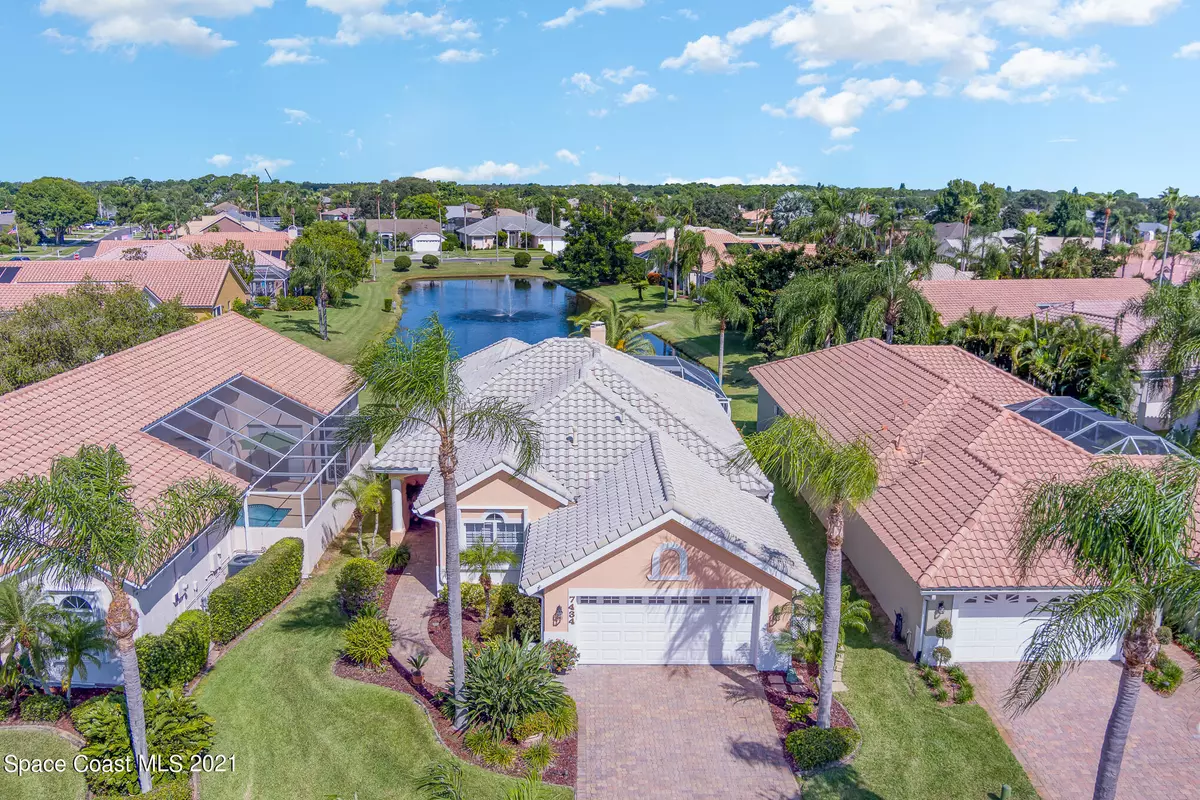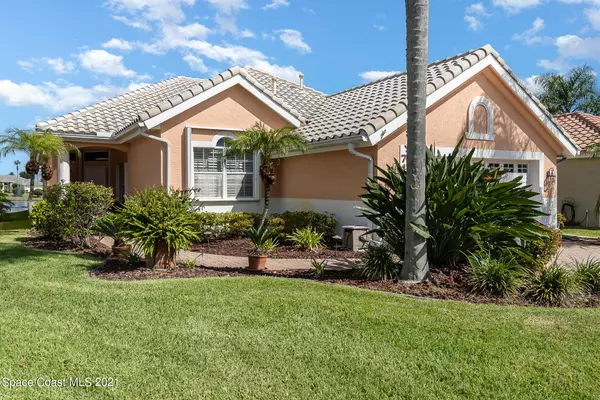$454,900
$454,900
For more information regarding the value of a property, please contact us for a free consultation.
7434 Monterey CT Melbourne, FL 32940
3 Beds
3 Baths
2,007 SqFt
Key Details
Sold Price $454,900
Property Type Single Family Home
Sub Type Single Family Residence
Listing Status Sold
Purchase Type For Sale
Square Footage 2,007 sqft
Price per Sqft $226
Subdivision Mission Lake Villas Unit 2
MLS Listing ID 917549
Sold Date 12/15/21
Bedrooms 3
Full Baths 2
Half Baths 1
HOA Fees $125/mo
HOA Y/N Yes
Total Fin. Sqft 2007
Originating Board Space Coast MLS (Space Coast Association of REALTORS®)
Year Built 1993
Annual Tax Amount $3,799
Tax Year 2020
Lot Size 6,970 Sqft
Acres 0.16
Property Sub-Type Single Family Residence
Property Description
Waterfront, Full Home Natural Gas Generac Generator, Double Car Garage nested on a quite cul-de-sac is what you will find in this move-in ready 3 bedroom, 2.5 bath home. Home has so many features: Split Floor Plan - Double-sided Gas Fireplace - Screened Spa - Hurricane Shutters - Eat-In Kitchen - Central Vacuum - Bamboo Flooring and much more... Easy to see! Make your appointment today. New pool motor 9/2021. Inground jacuzzi/spa under full screen enclosure. Two car garage. Full year home protection plan in place. '||chr(10)||'Enjoy quick access to I-95, shopping and services. Master Bedroom and one guest have carpet.
Location
State FL
County Brevard
Area 216 - Viera/Suntree N Of Wickham
Direction Wickham Rd to Forest Lake Rd. Right into Mission Lakes to end of street, Right on to Carmel, first Right is Monterey.
Interior
Interior Features Breakfast Bar, Breakfast Nook, Built-in Features, Ceiling Fan(s), Central Vacuum, Eat-in Kitchen, Kitchen Island, Open Floorplan, Pantry, Primary Bathroom - Tub with Shower, Primary Bathroom -Tub with Separate Shower, Split Bedrooms, Walk-In Closet(s)
Heating Central, Electric, Heat Pump, Natural Gas
Cooling Central Air, Electric
Flooring Carpet, Tile, Vinyl, Wood
Fireplaces Type Other
Furnishings Unfurnished
Fireplace Yes
Appliance Dishwasher, Disposal, Electric Range, Electric Water Heater, Ice Maker, Microwave, Refrigerator
Laundry Electric Dryer Hookup, Gas Dryer Hookup, Sink, Washer Hookup
Exterior
Exterior Feature Storm Shutters
Parking Features Attached, Garage Door Opener
Garage Spaces 2.0
Pool Gas Heat, Screen Enclosure, None, Other
Utilities Available Electricity Connected, Natural Gas Connected, Other
Amenities Available Maintenance Grounds, Management - Full Time, Management - Off Site, Other
Waterfront Description Lake Front,Pond
View Water
Roof Type Concrete,Tile
Street Surface Asphalt
Accessibility Accessible Entrance
Porch Patio, Porch, Screened
Garage Yes
Building
Lot Description Cul-De-Sac, Other
Faces South
Sewer Public Sewer
Water Public
Level or Stories One
New Construction No
Schools
Elementary Schools Suntree
High Schools Viera
Others
Pets Allowed Yes
HOA Name MISSION LAKE VILLAS UNIT TWO
Senior Community No
Tax ID 26-36-11-77-00000.0-0016.00
Acceptable Financing Cash, Conventional
Listing Terms Cash, Conventional
Special Listing Condition Standard
Read Less
Want to know what your home might be worth? Contact us for a FREE valuation!

Our team is ready to help you sell your home for the highest possible price ASAP

Bought with Dale Sorensen Real Estate Inc.




