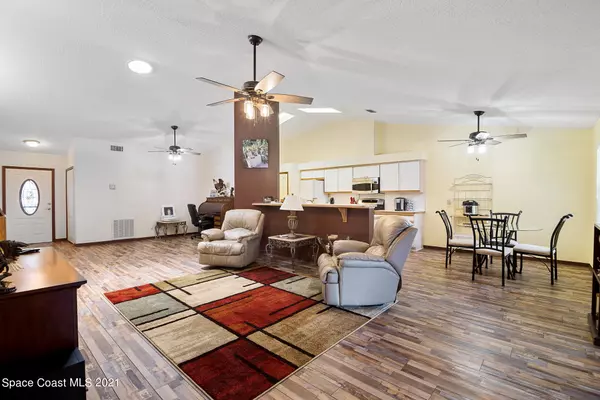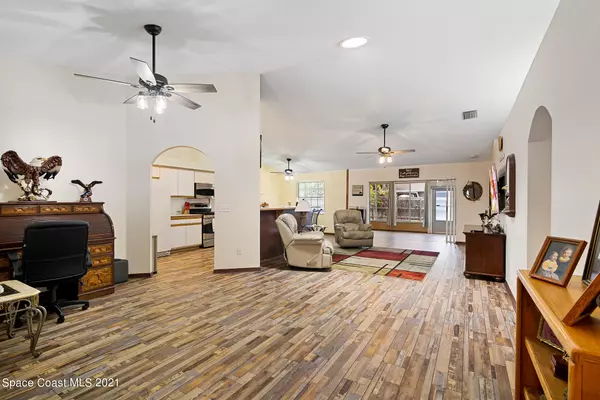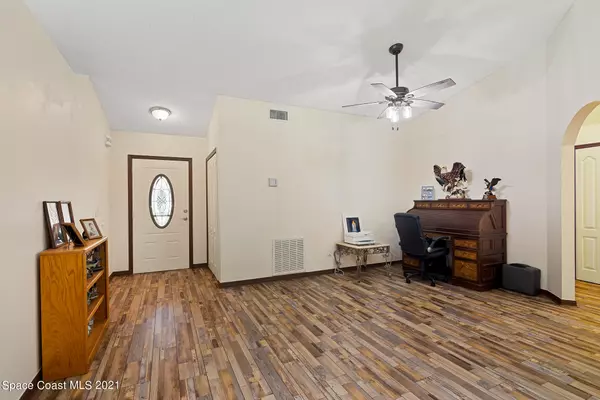$275,000
$275,000
For more information regarding the value of a property, please contact us for a free consultation.
1678 Palm Ridge RD Melbourne, FL 32935
3 Beds
2 Baths
1,547 SqFt
Key Details
Sold Price $275,000
Property Type Single Family Home
Sub Type Single Family Residence
Listing Status Sold
Purchase Type For Sale
Square Footage 1,547 sqft
Price per Sqft $177
Subdivision Part Of Se 1/4 Of Sw 1/4 As Des
MLS Listing ID 905438
Sold Date 08/17/21
Bedrooms 3
Full Baths 2
HOA Y/N No
Total Fin. Sqft 1547
Originating Board Space Coast MLS (Space Coast Association of REALTORS®)
Year Built 1992
Annual Tax Amount $3,275
Tax Year 2020
Lot Size 7,405 Sqft
Acres 0.17
Property Sub-Type Single Family Residence
Property Description
Super Melbourne Location Close to Eastern Florida State College and Kings Center for Performing Arts. Great rental income potential.
3 bedroom 2 bath almost 1900 spare feet under air!!
This house boasts a large family room, formal dining area and an eat in kitchen with bar. All with brand new flooring. Enjoy a cozy master suite with large modern on-suite bath and
walk-in closet. This is an open concept split plan home with two additional bedrooms on the opposite side of the house featuring an additional walk-in closet and bath. and a sky tube in the family room. At he back of this home stretches a large air conditioned Florida room which overlooks a fenced in yard large enough for a pool.
Location
State FL
County Brevard
Area 323 - Eau Gallie
Direction going west on Pineda Causeway to Melbourne exit right to US1 4.5 miles to a right on Lake Washington Rd .5 miles to left on Stewart Rd and .1 mile to make a right on Palm Ridge Rd house is on right
Interior
Interior Features Breakfast Bar, Breakfast Nook, Built-in Features, Butler Pantry, Ceiling Fan(s), Eat-in Kitchen, Jack and Jill Bath, Open Floorplan, Pantry, Primary Bathroom - Tub with Shower, Primary Downstairs, Split Bedrooms, Vaulted Ceiling(s), Walk-In Closet(s)
Heating Central
Cooling Central Air, Electric
Flooring Carpet, Laminate, Tile
Furnishings Unfurnished
Appliance Dishwasher, Dryer, Electric Water Heater, Gas Range, Microwave, Refrigerator, Washer
Exterior
Exterior Feature ExteriorFeatures
Parking Features Attached, Garage Door Opener
Garage Spaces 2.0
Fence Fenced, Wood
Pool None
Utilities Available Cable Available, Electricity Connected, Natural Gas Connected, Water Available
Roof Type Shingle
Accessibility Accessible Approach with Ramp
Porch Porch
Garage Yes
Building
Lot Description Dead End Street
Faces South
Sewer Public Sewer
Water Public
Level or Stories One
New Construction No
Schools
Elementary Schools Creel
High Schools Eau Gallie
Others
Pets Allowed Yes
HOA Name PART OF SE 1/4 OF SW 1/4 AS DES
Senior Community No
Tax ID 27-37-08-51-00000.0-0028.00
Security Features Smoke Detector(s)
Acceptable Financing Cash, Conventional
Listing Terms Cash, Conventional
Special Listing Condition Standard
Read Less
Want to know what your home might be worth? Contact us for a FREE valuation!

Our team is ready to help you sell your home for the highest possible price ASAP

Bought with SunCoast Real Estate Group




