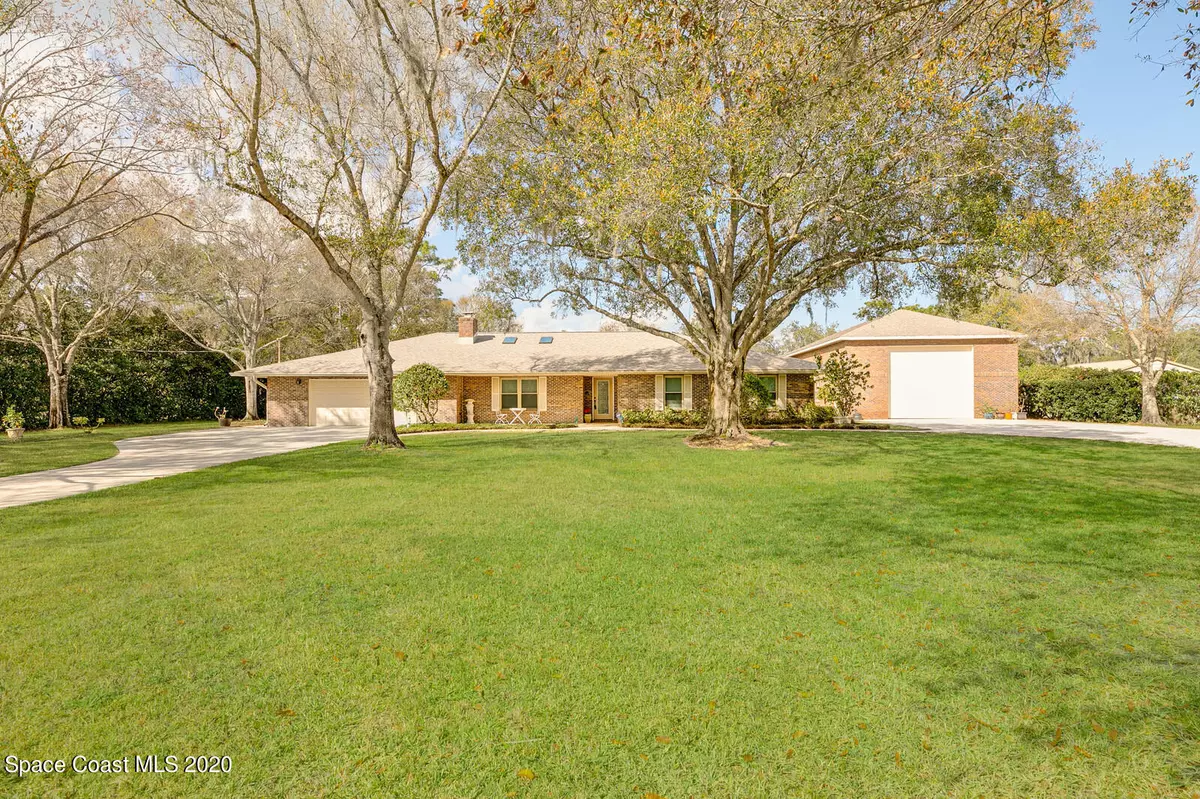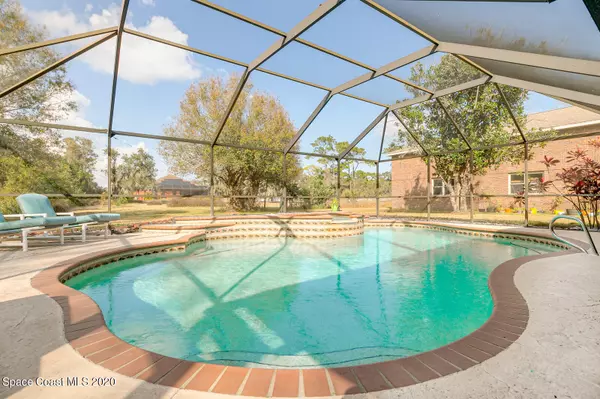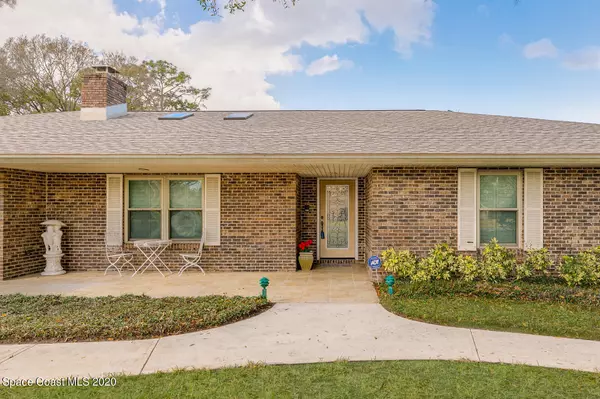$610,000
$619,900
1.6%For more information regarding the value of a property, please contact us for a free consultation.
3820 Connors CV Melbourne, FL 32934
3 Beds
2 Baths
2,416 SqFt
Key Details
Sold Price $610,000
Property Type Single Family Home
Sub Type Single Family Residence
Listing Status Sold
Purchase Type For Sale
Square Footage 2,416 sqft
Price per Sqft $252
Subdivision Oak Grove Acres
MLS Listing ID 896167
Sold Date 04/16/21
Bedrooms 3
Full Baths 2
HOA Y/N No
Total Fin. Sqft 2416
Originating Board Space Coast MLS (Space Coast Association of REALTORS®)
Year Built 1983
Annual Tax Amount $7,585
Tax Year 2020
Lot Size 1.120 Acres
Acres 1.12
Property Sub-Type Single Family Residence
Property Description
Country Living in the City & NO HOA! Come enjoy this 1 Acre Brick Ranch Style 3/2 POOL home in an exclusive Lk Washington neighborhood with a DETACHED 30' x 72' RV/Boat/8 Car Garage & Workshop! Salt Water Screened POOL w/ OUTDOOR KITCHEN & Traeger Grill, Brand new Eat in Gourmet kitchen w high end appliances. Impact Dual Pane Windows w/ Plantation Shutters. New Laminate Flooring & Wood throughout - no carpet. BRAND NEW ROOF & SKYLIGHTS 2020, 2008 Carrier A/C w/separate zones, New H20 Heater, Living Room w/ fireplace, Huge Eat in Kitchen w/ Island, Dining area, and a large Family Room. RV GARAGE Built in 2002 is CBS & Brick exterior w/ 16' wide x 14' high electric rolling garage door. Gladiator Garage Storage & Epoxy Floors w upstairs Loft for an office or storage. Excellent Location!
Location
State FL
County Brevard
Area 321 - Lake Washington/S Of Post
Direction Wickham Rd, Head W on Post, Left on Pine Cone, Right on Connors Cove. House will be down on your right.
Interior
Interior Features Breakfast Bar, Ceiling Fan(s), Eat-in Kitchen, Kitchen Island, Pantry, Primary Bathroom - Tub with Shower, Primary Downstairs, Skylight(s), Walk-In Closet(s)
Heating Central, Electric
Cooling Central Air, Electric
Flooring Laminate, Wood
Fireplaces Type Wood Burning, Other
Furnishings Unfurnished
Fireplace Yes
Appliance Convection Oven, Dishwasher, Disposal, Dryer, Electric Water Heater, Microwave, Refrigerator, Trash Compactor, Washer
Exterior
Exterior Feature ExteriorFeatures
Parking Features Attached, Covered, Detached, RV Access/Parking
Garage Spaces 6.0
Fence Chain Link, Fenced
Pool In Ground, Private, Salt Water, Screen Enclosure
Utilities Available Cable Available, Water Available
View Pool, Trees/Woods
Roof Type Shingle
Porch Patio, Porch, Screened
Garage Yes
Building
Lot Description Dead End Street, Sprinklers In Front, Sprinklers In Rear
Faces South
Sewer Septic Tank
Water Public, Well
Level or Stories One
Additional Building Workshop
New Construction No
Schools
Elementary Schools Croton
High Schools Eau Gallie
Others
Pets Allowed Yes
HOA Name OAK GROVE ACRES
Senior Community No
Tax ID 27-36-02-76-00000.0-0014.00
Security Features Security System Leased
Acceptable Financing Cash, Conventional, VA Loan
Listing Terms Cash, Conventional, VA Loan
Special Listing Condition Standard
Read Less
Want to know what your home might be worth? Contact us for a FREE valuation!

Our team is ready to help you sell your home for the highest possible price ASAP

Bought with Coldwell Banker Paradise




