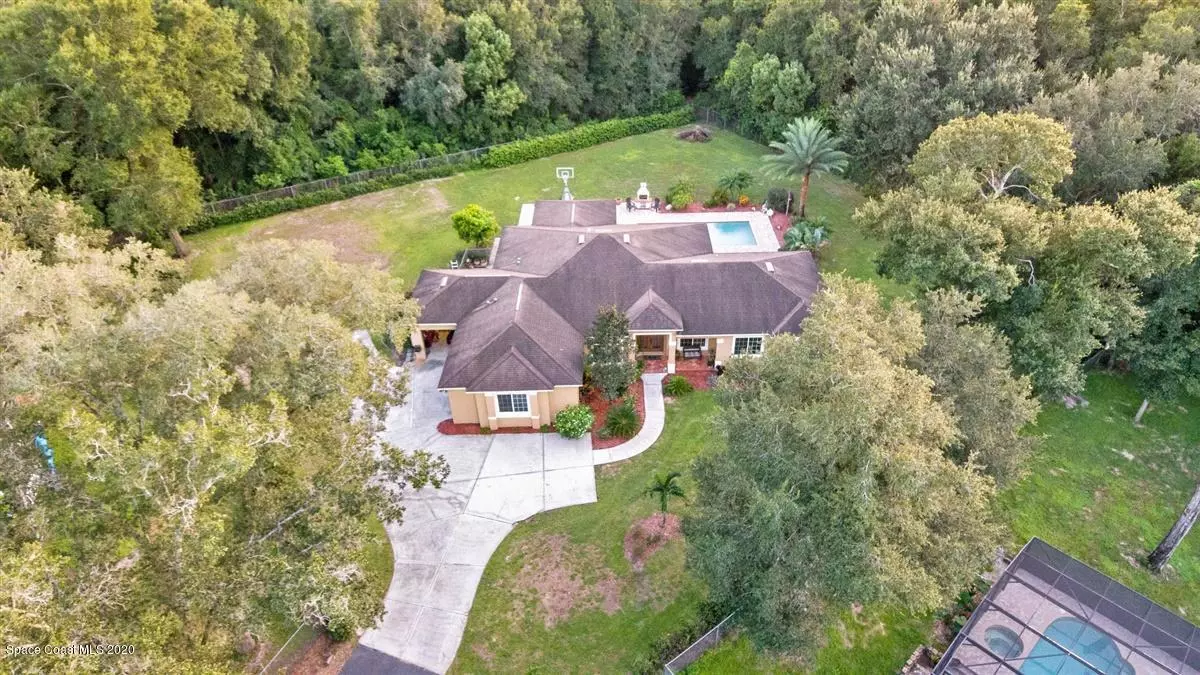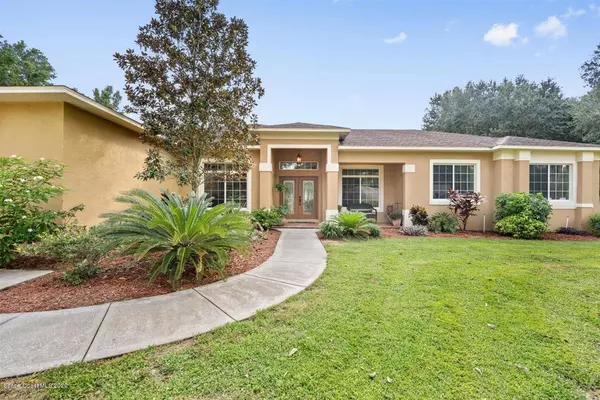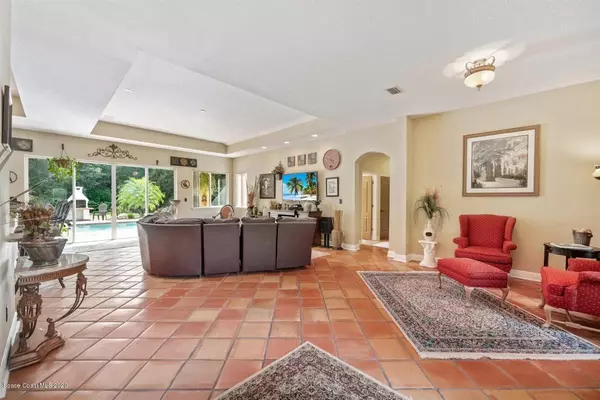$458,000
$459,999
0.4%For more information regarding the value of a property, please contact us for a free consultation.
7912 Lois Mae CT Orlando, FL 32818
4 Beds
3 Baths
2,793 SqFt
Key Details
Sold Price $458,000
Property Type Single Family Home
Sub Type Single Family Residence
Listing Status Sold
Purchase Type For Sale
Square Footage 2,793 sqft
Price per Sqft $163
MLS Listing ID 886147
Sold Date 01/11/21
Bedrooms 4
Full Baths 3
HOA Y/N No
Total Fin. Sqft 2793
Originating Board Space Coast MLS (Space Coast Association of REALTORS®)
Year Built 2008
Annual Tax Amount $4,329
Tax Year 2019
Lot Size 1.001 Acres
Acres 1.0
Property Description
Your memories start here in this resort-style west Orlando home. Very private: cul-de-sac, conservation-adjacent, 1 acre. No HOA- bring your boat and RV! The open floor plan features 11ft ceilings and Mexican Saltillo tile throughout. The kitchen is a chef's dream: wood cabinetry, exotic granite, walk-in pantry, 6 burner gas cooktop, double ovens, warming drawer, beverage fridge. 4 spacious bedrooms (two have walk-in closets), 3 updated baths. The covered patio area is 600 SqFt with custom hardwood bar, built-in gas grill, saltwater pool, basketball goal, and an Italian stone oven that doubles as a fireplace. This property has separate 1 and 2 car garages, a deep irrigation well, many tropical plants and even a Mango tree. 10min to downtown, just over 20min to Disney and the airport.
Location
State FL
County Orange
Area 902 - Orange
Direction From FL50 and FL-429 head north on FL-429. Take exit 24 to FL-438 Silver Star Rd. Follow FL438 to take a right onto Apopka Vineland and then take a right onto Lois Mae Ct. The home will be on the left
Interior
Interior Features Breakfast Bar, Breakfast Nook, Built-in Features, Butler Pantry, Ceiling Fan(s), Eat-in Kitchen, Guest Suite, Kitchen Island, Open Floorplan, Pantry, Primary Bathroom - Tub with Shower, Primary Bathroom -Tub with Separate Shower, Primary Downstairs, Split Bedrooms, Vaulted Ceiling(s), Walk-In Closet(s)
Heating Central, Electric
Cooling Central Air, Electric
Flooring Tile
Furnishings Unfurnished
Appliance Convection Oven, Dishwasher, Disposal, Double Oven, Electric Water Heater, Gas Range, Microwave, Refrigerator, Other
Laundry Electric Dryer Hookup, Gas Dryer Hookup, Sink, Washer Hookup
Exterior
Exterior Feature Outdoor Kitchen
Parking Features Attached, Garage, Garage Door Opener, RV Access/Parking
Garage Spaces 3.0
Fence Chain Link, Fenced
Pool In Ground, Private, Salt Water
Utilities Available Cable Available, Electricity Connected, Natural Gas Connected, Water Available, Propane, Other
Amenities Available Barbecue, Basketball Court, Clubhouse, Fitness Center, Laundry, Storage
View Pool, Trees/Woods, Protected Preserve
Roof Type Shingle,Other
Street Surface Asphalt,Concrete
Accessibility Accessible Entrance, Accessible Hallway(s)
Porch Patio
Garage Yes
Building
Lot Description Cul-De-Sac, Few Trees, Sprinklers In Front, Sprinklers In Rear, Wooded
Faces Northeast
Sewer Septic Tank
Water Public, Well
Level or Stories One
Additional Building Workshop
New Construction No
Others
Pets Allowed Yes
HOA Name OAK PASTURE
Senior Community No
Tax ID 14 22 28 6070 00 020
Security Features Security System Owned,Other
Acceptable Financing Cash, Conventional, FHA, VA Loan
Listing Terms Cash, Conventional, FHA, VA Loan
Special Listing Condition Standard
Read Less
Want to know what your home might be worth? Contact us for a FREE valuation!

Our team is ready to help you sell your home for the highest possible price ASAP

Bought with Blue Marlin Real Estate




