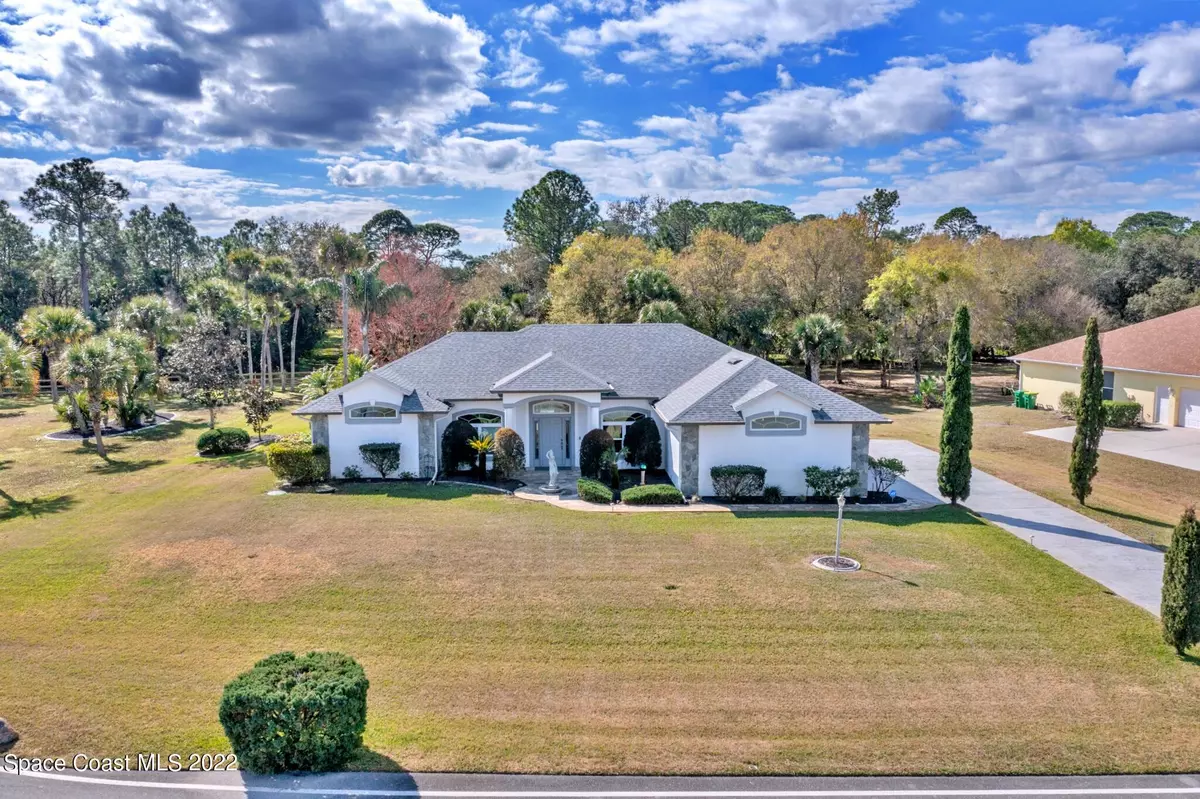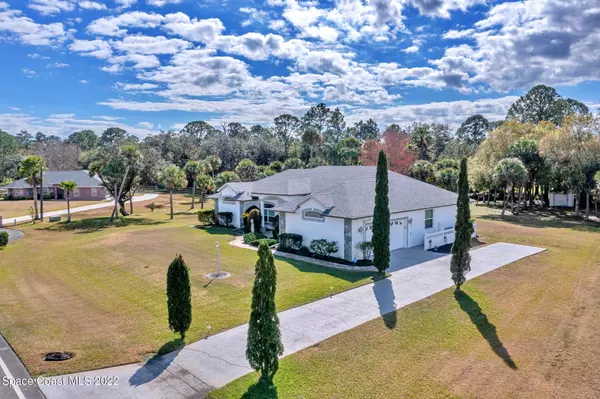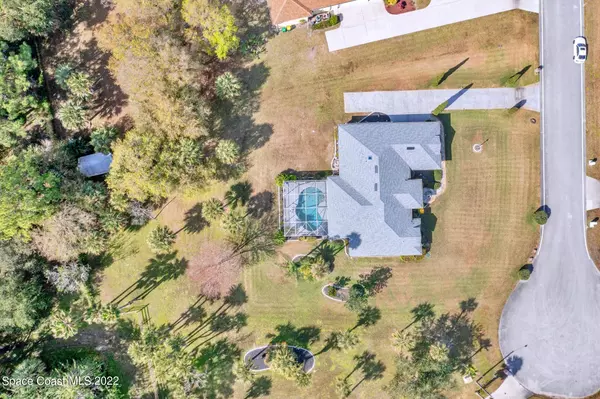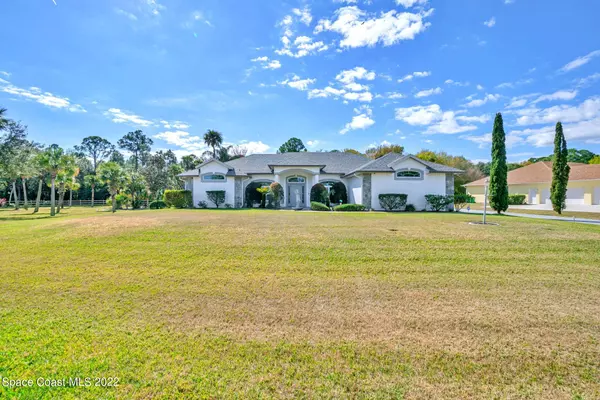$580,000
$524,900
10.5%For more information regarding the value of a property, please contact us for a free consultation.
4723 Jillian LN Cocoa, FL 32926
3 Beds
2 Baths
2,094 SqFt
Key Details
Sold Price $580,000
Property Type Single Family Home
Sub Type Single Family Residence
Listing Status Sold
Purchase Type For Sale
Square Footage 2,094 sqft
Price per Sqft $276
Subdivision Green Acres
MLS Listing ID 926159
Sold Date 03/15/22
Bedrooms 3
Full Baths 2
HOA Fees $16/ann
HOA Y/N Yes
Total Fin. Sqft 2094
Originating Board Space Coast MLS (Space Coast Association of REALTORS®)
Year Built 2001
Annual Tax Amount $2,308
Tax Year 2021
Lot Size 1.030 Acres
Acres 1.03
Property Description
Beautiful 2001 built 3 bedroom 2 bath concrete block pool home, on 1.03 acre lot in west Cocoa! Located on quiet cul-de-sac, this property features an extended concrete stamped driveway to accommodate a boat and RV, new roof in 2018, impact windows and hurricane shutters, split bedroom floor plan, tile and luxury wood-look vinyl flooring throughout, oversized 2-car garage with RaceDeck self draining interlocking floor system and more! Plenty of entertaining space from the formal living room, formal dining room, family room, and 14x29 lanai leading to the lovely screened pool with new variable speed pump. The large master bedroom offers pool access with an impressive en-suite boasting a walk-in closet, double sink vanity with granite counters, walk-in tiled shower and separate Jacuzzi tub!
Location
State FL
County Brevard
Area 212 - Cocoa - West Of Us 1
Direction From I-95 take exit 202 and head east on Hwy 524. Take a left at the first immediate light onto Friday Rd. Continue past stop sign and across James Rd. to Friday Ln. Turn right onto Jillian Ln.
Interior
Interior Features Breakfast Bar, Ceiling Fan(s), Kitchen Island, Open Floorplan, Pantry, Primary Bathroom - Tub with Shower, Primary Downstairs, Skylight(s), Split Bedrooms, Walk-In Closet(s)
Heating Electric
Cooling Central Air, Electric
Flooring Tile, Vinyl
Furnishings Unfurnished
Appliance Dishwasher, Disposal, Double Oven, Electric Range, Electric Water Heater, Ice Maker, Microwave, Refrigerator
Laundry Electric Dryer Hookup, Gas Dryer Hookup, Sink, Washer Hookup
Exterior
Exterior Feature Storm Shutters
Parking Features Attached, Garage Door Opener
Garage Spaces 2.0
Pool In Ground, Private, Screen Enclosure
Utilities Available Cable Available, Electricity Connected, Water Available
Amenities Available Maintenance Grounds, Management - Live In
View Pool
Roof Type Shingle
Street Surface Asphalt
Porch Patio, Porch, Screened
Garage Yes
Building
Lot Description Cul-De-Sac, Dead End Street
Faces North
Sewer Septic Tank
Water Public
Level or Stories One
Additional Building Shed(s)
New Construction No
Schools
Elementary Schools Saturn
High Schools Cocoa
Others
Pets Allowed Yes
HOA Name GREEN ACRES
Senior Community No
Tax ID 24-35-11-51-00000.0-0006.00
Security Features Security System Leased,Smoke Detector(s)
Acceptable Financing Cash, Conventional, FHA, VA Loan
Listing Terms Cash, Conventional, FHA, VA Loan
Special Listing Condition Standard
Read Less
Want to know what your home might be worth? Contact us for a FREE valuation!

Our team is ready to help you sell your home for the highest possible price ASAP

Bought with LaRocque & Co., Realtors




