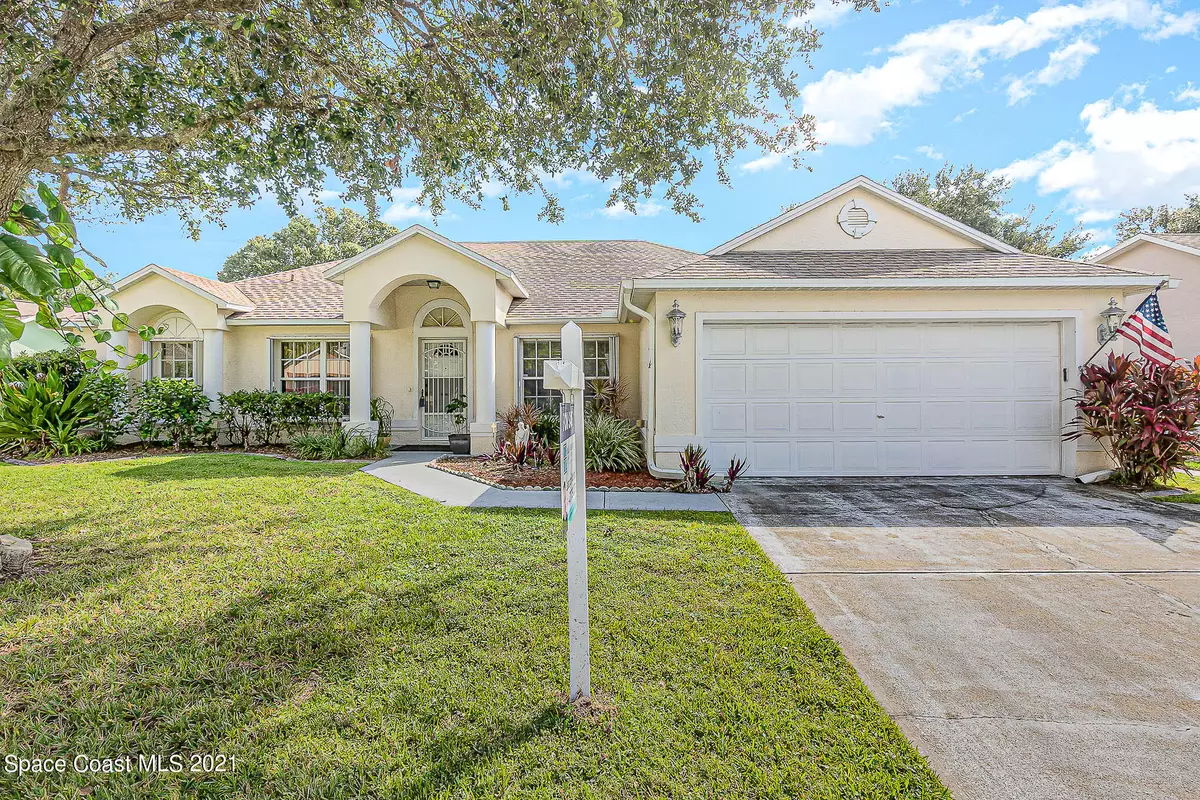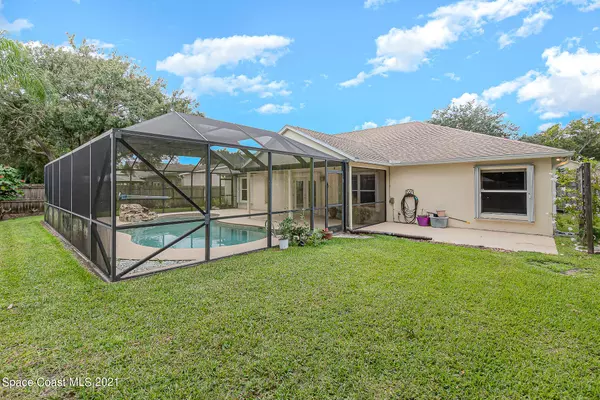$420,000
$419,000
0.2%For more information regarding the value of a property, please contact us for a free consultation.
3204 Brentwood LN Melbourne, FL 32934
3 Beds
2 Baths
2,146 SqFt
Key Details
Sold Price $420,000
Property Type Single Family Home
Sub Type Single Family Residence
Listing Status Sold
Purchase Type For Sale
Square Footage 2,146 sqft
Price per Sqft $195
Subdivision Parkway Meadows Phase 2
MLS Listing ID 914496
Sold Date 10/29/21
Bedrooms 3
Full Baths 2
HOA Fees $16/ann
HOA Y/N Yes
Total Fin. Sqft 2146
Originating Board Space Coast MLS (Space Coast Association of REALTORS®)
Year Built 1995
Annual Tax Amount $4,379
Tax Year 2020
Lot Size 9,148 Sqft
Acres 0.21
Property Sub-Type Single Family Residence
Property Description
Lowest priced home per square foot in Parkway Meadows! This concrete block home features a beautiful screened in pool. The pool was installed in 2007 and has about 1000 sq ft of screened living area! 3 bedroom/2 bathroom and has an extra room that could be closed in as a 4th bedroom or used as an office. Both guest rooms have newer wood laminate flooring. Open floor plan with a formal dining and nook area. Roof replaced in 2017. Kitchen has solid wood cabinets and newer stainless steel appliances. Accordion shutters throughout the house! Bring your pets and let them play around in the fully fenced yard. Schedule your showing today.
Location
State FL
County Brevard
Area 321 - Lake Washington/S Of Post
Direction From Wickham Rd, at Parkway, you head West. Turn right into Parkway Meadows, At stop sign, turn Left onto Brentwood Ln.
Interior
Interior Features Ceiling Fan(s), Open Floorplan, Primary Bathroom - Tub with Shower, Primary Bathroom -Tub with Separate Shower, Split Bedrooms
Flooring Carpet, Laminate, Tile
Furnishings Unfurnished
Appliance Dishwasher, Electric Range, Microwave, Refrigerator
Exterior
Exterior Feature ExteriorFeatures
Parking Features Attached
Garage Spaces 2.0
Fence Fenced, Wood
Pool Private, Screen Enclosure, Waterfall
Roof Type Shingle
Porch Patio, Porch, Screened
Garage Yes
Building
Faces West
Sewer Public Sewer
Water Public
Level or Stories One
Additional Building Shed(s)
New Construction No
Schools
Elementary Schools Croton
High Schools Eau Gallie
Others
HOA Name Sentry MGT Marion Ranzino
Senior Community No
Tax ID 27-36-01-77-0000c.0-0067.00
Acceptable Financing Cash, Conventional, FHA, VA Loan
Listing Terms Cash, Conventional, FHA, VA Loan
Special Listing Condition Standard
Read Less
Want to know what your home might be worth? Contact us for a FREE valuation!

Our team is ready to help you sell your home for the highest possible price ASAP

Bought with LaRocque & Co., Realtors




