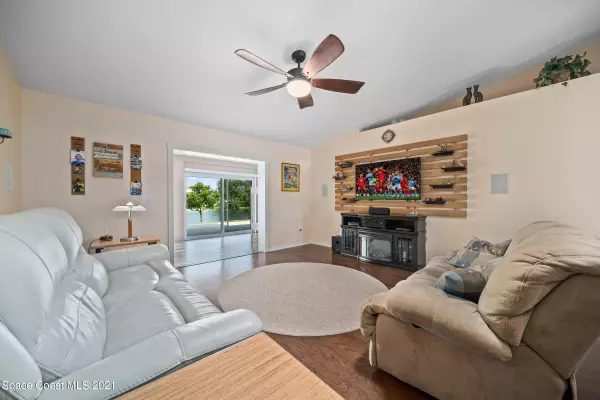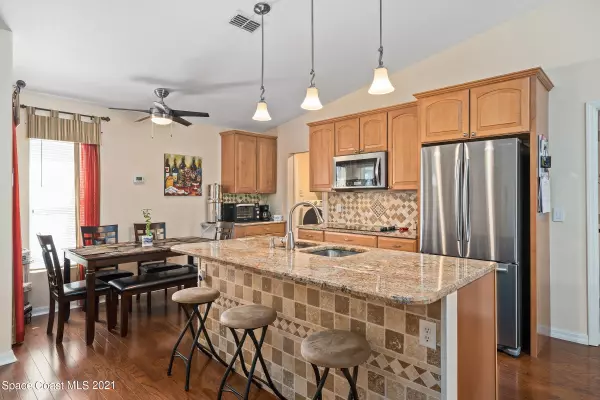$336,000
$334,900
0.3%For more information regarding the value of a property, please contact us for a free consultation.
2271 Brookshire CIR Melbourne, FL 32904
3 Beds
2 Baths
1,584 SqFt
Key Details
Sold Price $336,000
Property Type Single Family Home
Sub Type Single Family Residence
Listing Status Sold
Purchase Type For Sale
Square Footage 1,584 sqft
Price per Sqft $212
Subdivision Brookshire At Heritage Oaks Phase 4
MLS Listing ID 913017
Sold Date 10/05/21
Bedrooms 3
Full Baths 2
HOA Fees $44/ann
HOA Y/N Yes
Total Fin. Sqft 1584
Originating Board Space Coast MLS (Space Coast Association of REALTORS®)
Year Built 2004
Annual Tax Amount $1,321
Tax Year 2020
Lot Size 6,098 Sqft
Acres 0.14
Property Description
Fortified w/a BRAND NEW roof, bedecked w/beautiful interior renovations, enlarged w/a 320sqft under-air Florida rm & graced w/breezy lakefront lounging! Oak hardwood floors usher through this sun-filled great rm plan. Jazzy chessboard tile stretches across the backsplash & knee wall of the granite island b-fast bar kitchen, upgraded w/SS appliances, convection microwave & crown molded cabinetry. Open entry off the generous great rm leads to the air-conditioned tiled sundeck overlooking the covered lanai & glistening water. This is an ideal platform for indoor/outdoor entertaining! The owner's suite features porch & laundry rm access, a walk-in w/custom organizers, dual vessel sinks atop a modern vanity & a listello shower. Low-E sliders & attic fan keep electric bills low!
Location
State FL
County Brevard
Area 331 - West Melbourne
Direction From I-95, go west on Palm Bay Rd, turn right on Minton. Turn right on Heritage Oaks Blvd, then right onto Brookshire Cir, keep left. Address will be on right around first corner.
Interior
Interior Features Breakfast Bar, Breakfast Nook, Built-in Features, Ceiling Fan(s), Eat-in Kitchen, Kitchen Island, Open Floorplan, Pantry, Primary Bathroom - Tub with Shower, Solar Tube(s), Split Bedrooms, Walk-In Closet(s)
Flooring Carpet, Tile
Furnishings Unfurnished
Appliance Dishwasher, Ice Maker, Microwave, Refrigerator
Laundry Electric Dryer Hookup, Gas Dryer Hookup, Washer Hookup
Exterior
Exterior Feature Storm Shutters
Parking Features Attached, Garage Door Opener, Other
Garage Spaces 2.0
Pool Community
Utilities Available Cable Available, Electricity Connected
Amenities Available Maintenance Grounds, Management - Off Site
Waterfront Description Lake Front,Pond
View Lake, Pond, Water
Roof Type Shingle
Porch Patio
Garage Yes
Building
Faces East
Sewer Public Sewer
Water Public
Level or Stories One
New Construction No
Schools
Elementary Schools Meadowlane
High Schools Melbourne
Others
Pets Allowed Yes
HOA Name Space Coast Property Management;
Senior Community No
Tax ID 28-37-07-31-00000.0-0176.00
Security Features Security Gate,Security System Owned
Acceptable Financing Cash, Conventional, FHA, VA Loan
Listing Terms Cash, Conventional, FHA, VA Loan
Special Listing Condition Standard
Read Less
Want to know what your home might be worth? Contact us for a FREE valuation!

Our team is ready to help you sell your home for the highest possible price ASAP

Bought with Keller Williams Realty Brevard




