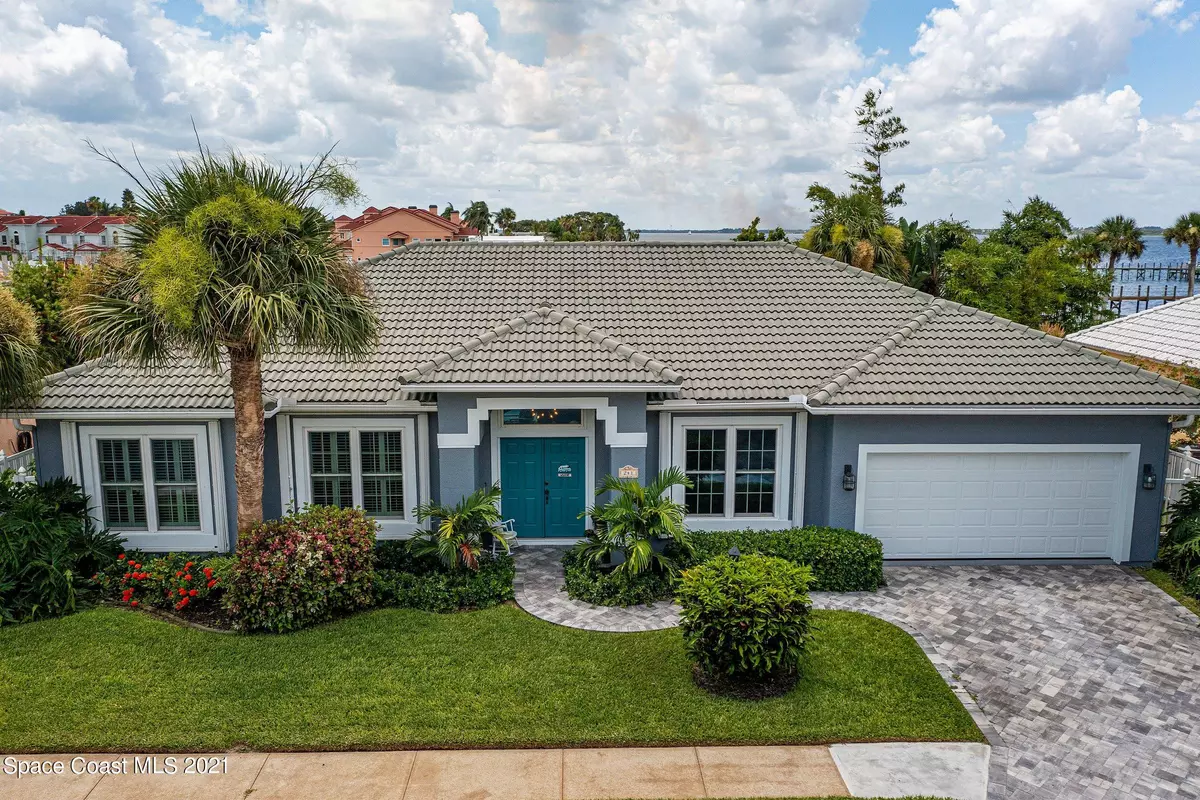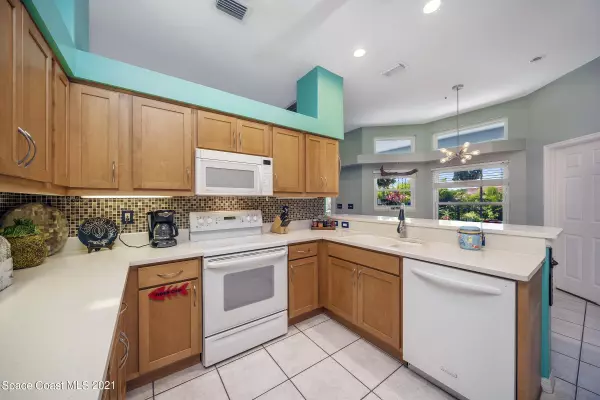$525,000
$535,000
1.9%For more information regarding the value of a property, please contact us for a free consultation.
241 Ocean Ridge DR Melbourne Beach, FL 32951
3 Beds
2 Baths
1,930 SqFt
Key Details
Sold Price $525,000
Property Type Single Family Home
Sub Type Single Family Residence
Listing Status Sold
Purchase Type For Sale
Square Footage 1,930 sqft
Price per Sqft $272
Subdivision Ocean Ridge
MLS Listing ID 911768
Sold Date 09/07/21
Bedrooms 3
Full Baths 2
HOA Fees $50/qua
HOA Y/N Yes
Total Fin. Sqft 1930
Originating Board Space Coast MLS (Space Coast Association of REALTORS®)
Year Built 1996
Annual Tax Amount $4,365
Tax Year 2020
Lot Size 7,405 Sqft
Acres 0.17
Property Description
This freshly painted pool home is a short stroll to the Indian River & the Atlantic Ocean beaches. Natural light streams through open living & dining areas, punctuated w/high ceilings, plantation shutters, handsome hardwood & neutral tile floors. The formal living rm also makes an ideal office, as sliders from the family rm lead to the backyard oasis. A cheerful kitchen exhibits solid surface counters, under-cabinet lighting, a mosaic tile backsplash & casual dining w/a pool view. Personal pool access, twin sinks, a walk-in jetted tub & tiled shower create a relaxing owner's retreat. 1 of the extra bdrms presents sliders to the pool & the 2nd bath provides 2 sinks. Tropical foliage surrounds the breezy lanai & screened fountain pool, all overlooking a sunny fenced backyard!
Location
State FL
County Brevard
Area 385 - South Beaches
Direction From 192 Cswy, head south on A1A. Turn left on Ocean Ave and continue to A1A. Turn right on Ocean Ridge Dr, and stay left. Address will be on left.
Interior
Interior Features Breakfast Bar, Breakfast Nook, Ceiling Fan(s), Eat-in Kitchen, Pantry, Primary Bathroom - Tub with Shower, Primary Bathroom -Tub with Separate Shower, Split Bedrooms, Vaulted Ceiling(s), Walk-In Closet(s)
Flooring Tile, Wood
Furnishings Unfurnished
Appliance Convection Oven, Dishwasher, Disposal, Dryer, Electric Range, Electric Water Heater, Freezer, Ice Maker, Microwave, Refrigerator, Washer
Exterior
Exterior Feature Storm Shutters
Parking Features Attached, Other
Garage Spaces 2.0
Fence Fenced, Vinyl
Pool In Ground, Private
Utilities Available Cable Available, Electricity Connected
Amenities Available Boat Dock, Maintenance Grounds, Management - Off Site
View Pool
Roof Type Tile
Porch Patio, Porch, Screened
Garage Yes
Building
Faces North
Sewer Public Sewer
Water Public
Level or Stories One
New Construction No
Schools
Elementary Schools Gemini
High Schools Melbourne
Others
Pets Allowed Yes
HOA Name MRS Management, Inc;
Senior Community No
Tax ID 28-38-20-Qs-00000.0-0010.00
Security Features Security Gate,Security System Owned
Acceptable Financing Cash, Conventional
Listing Terms Cash, Conventional
Special Listing Condition Standard
Read Less
Want to know what your home might be worth? Contact us for a FREE valuation!

Our team is ready to help you sell your home for the highest possible price ASAP

Bought with Britton Group, Inc.




